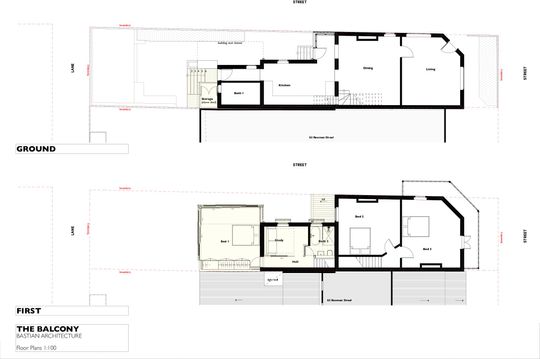In the past it was common to hang out on the front verandah or balcony, watching the world go by, chatting to neighbours and generally enjoying some semi-private outdoor space which feels connected to the community. These days that has become less and less common, with front verandahs serving more as storage than a social space. Bastian Architecture saw the opportunity to design an addition to this home which takes advantage of its prominent, corner location which acts like a large balcony, helping the home to reconnect with the community.
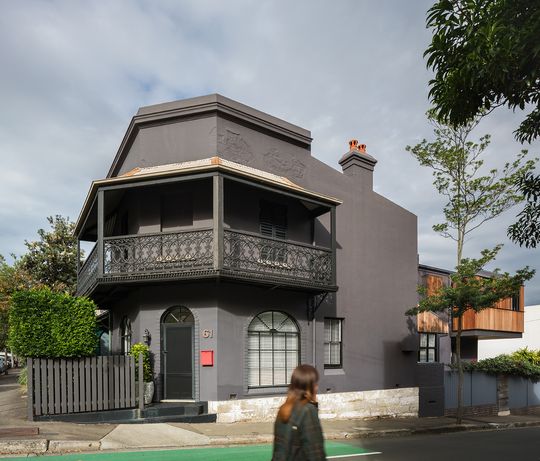
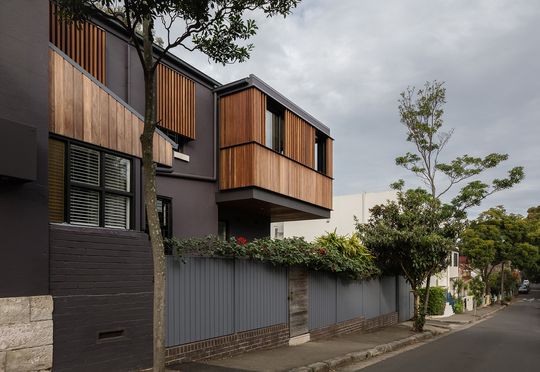
"Newtown," explains the architect Jo Bastian, is "historically a working-class suburb where everyone is welcome and anything goes, has always had strong community engagement. Currently, the suburb is a mix of young families, professionals and students all living side by side in small houses stacked along narrow laneways. The close proximity of neighbours, a tendency to walk rather than drive and many countless local facilities mean the community spirit prevails."
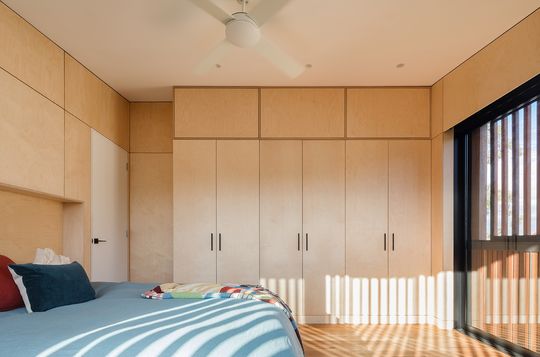
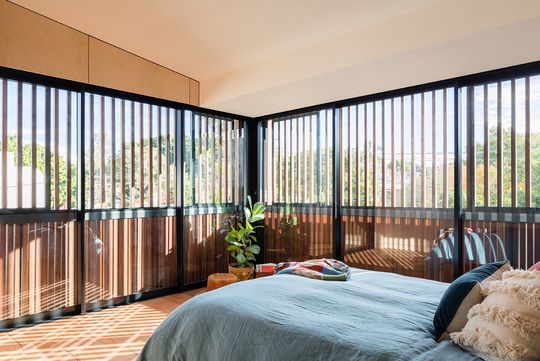
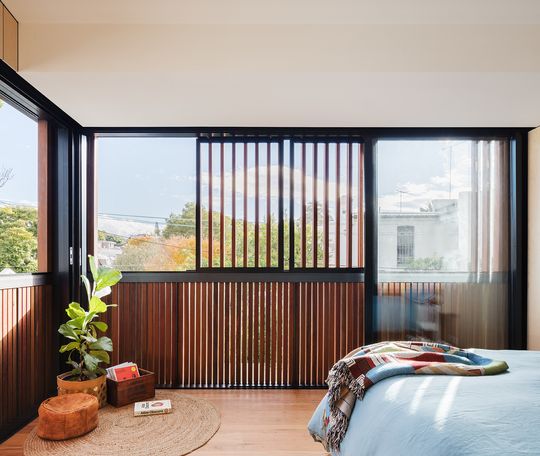
The Balcony creates a new balcony-room which hovers over the street as well as a new study and bathroom to the rear of an existing corner terrace house. There's the opportunity for the home to open up to the community or close down from privacy: the best of both worlds. Timber screens slide away to overlook the street and backyard. Behind the timber screens are full-height sliding glass doors. When open, all that's left is the timber balustrade, turning the bedroom into a balcony, while in their closed position, the room is a bedroom again with the screens still allowing plenty of light in, while offering more privacy. "The visibility of the extension and engagement with the street revisits the era when people sat on balconies or porches and chatted to neighbours as they passed by on their way home from work."
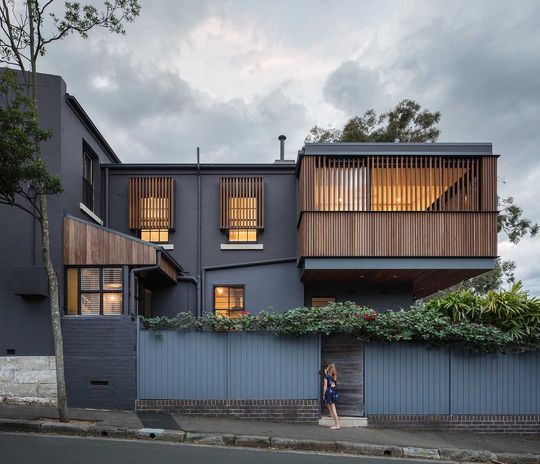
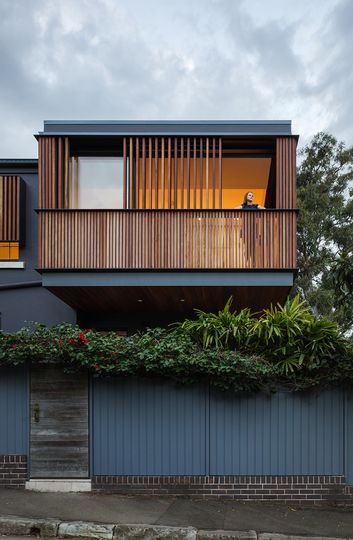
"The challenge of the design", explains Jo, "was in respecting the existing building and conservation area while adding a modern extension to the highly visible second street frontage... Given the house is in a heritage conservation area, the dance with Council towards approval was long and protracted." In such a conservation area, fulfilling the requirements of the council can be a challenge. "The design", says Jo, "manages to fulfil council’s almost contradictory requirements; that new volume blend into the existing building while the extension be clearly defined." This is achieved by playing with old and new. "New plumbing is fixed to the exterior of the terrace while timber and steel screens provide privacy and sun protection to the existing windows of the renovated bathroom and study." Overall the effect is of one continuous home with elements of old and new.
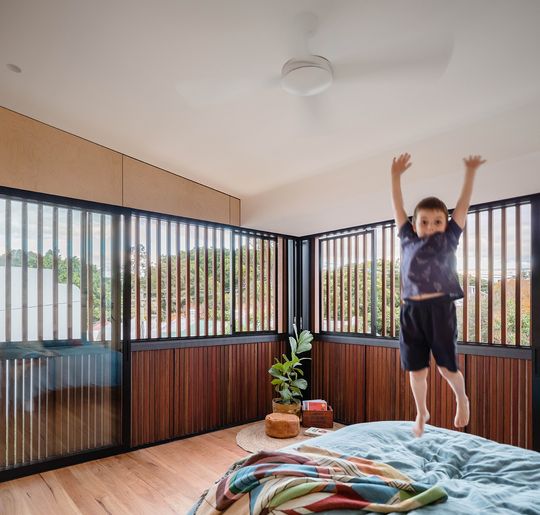
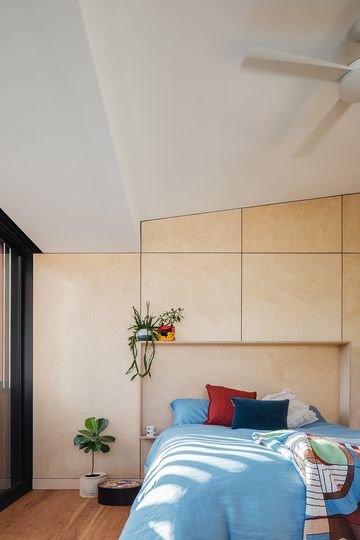
Timber is brought inside to enhance the feeling of a balcony space, with plywood panels lining all the walls in the bedroom and blackbutt timber floors throughout the renovation to match the screen. "As you move into the existing rooms there is an intentional blending of old and new materials. The original patched and painted brick wall is retained along the length of the building and new plywood skirting boards wrap around the base of the walls in the new study", explains Jo.
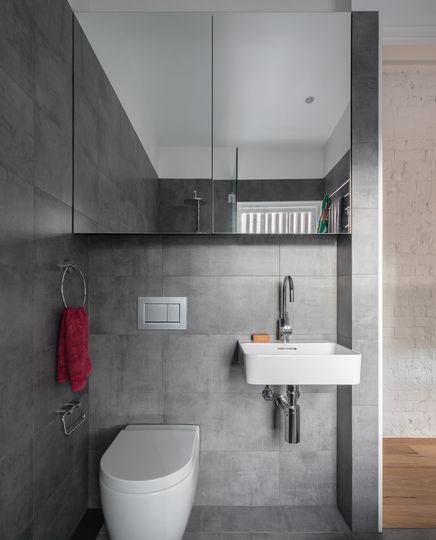
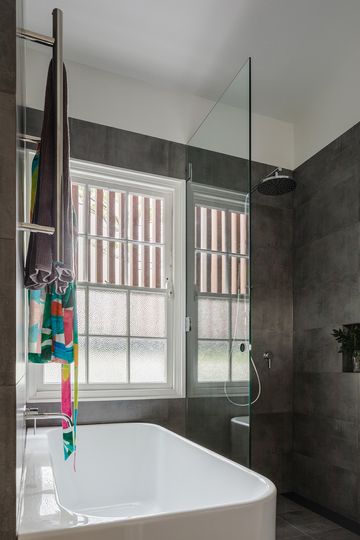
While the new bedroom is generously sized and designed to be used as an additional living area, other new spaces are compact and space-efficient to fit as much functionality into the home as possible. The materials are stripped back in these spaces to maximise the sense of space. "The study integrates ply with plasterboard and in the bathroom, the same large format tile is used on the floors and walls which are offset against the white plasterboard above the tile line."
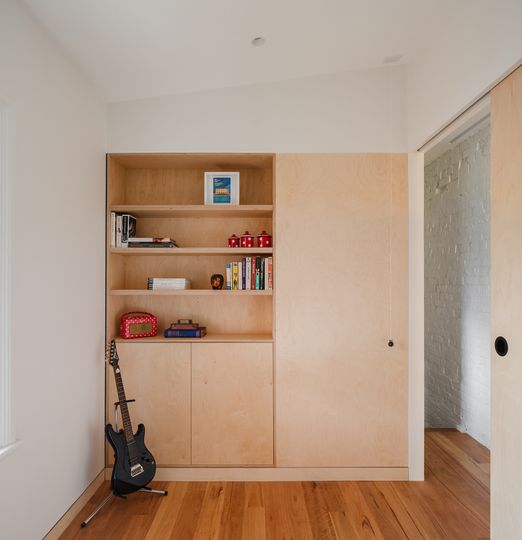
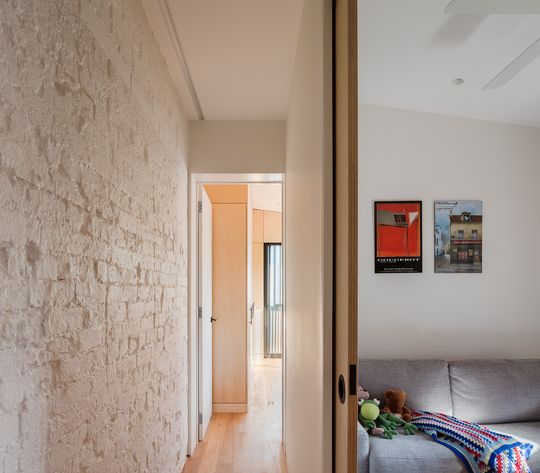
New storage is provided in all of the new rooms to help deal with the space constraints common in old terraces. The study is just wide enough to fit a sofa bed, so it can become a guest room if needed. A sliding door slides out of the way to borrow additional space from the hallway to make the room feel larger and maximise its functionality.
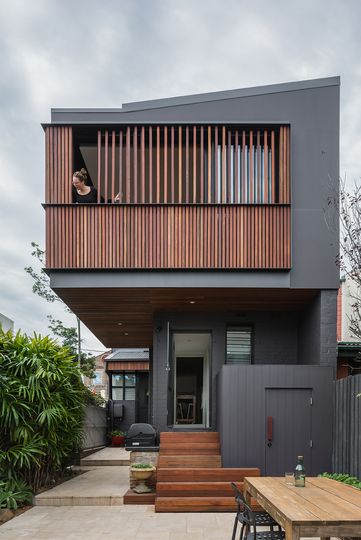
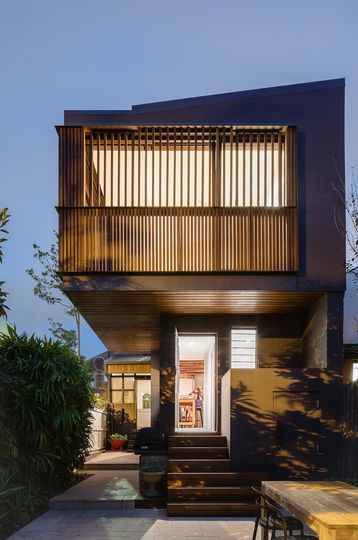
"The completed renovation provides key additional spaces: a fourth bedroom, flexible study space and a renovated family bathroom, and a by-product of the cantilevered form is the shelter it provides for the new timber steps which connect the elevated living spaces of the ground floor to the rear courtyard. However, the real achievement of the new form is the reinstating of the conversation between the neighbourhood and the occupants of the house."
