MRTN Architects

"MRTN Architects was formed by Antony Martin and is located in Melbourne, Australia. We have been working on a variety of interesting jobs that have included new homes – in the city and in the country, transformative renovations and stylish shops.
Antony is closely involved in all projects and has over 15 years experience working as an architect in Australia and the United States. He has been fortunate to work on significant buildings such as the Melbourne Museum, the Apollo Theatre in Harlem and the Australian Pavilion in Shanghai for World Expo.
Our projects aim to have in common a considered design approach that results in buildings that use materials wisely, inherently efficient and great to be in.
The process of design is a long journey but one that is incredibly rewarding for those that go along on the ride. Our clients have made the bold choice to embark on a project and appreciate the value and experience that an architect can bring to the table.
Our approach to design is not prescriptive one, we enjoy getting to know our clients and working with them to arrive at an outcome together. This process should satisfy what is required of the brief and the desires for the project but also create something unexpected and wonderful."
MRTN Architects projects featured on Lunchbox Architect
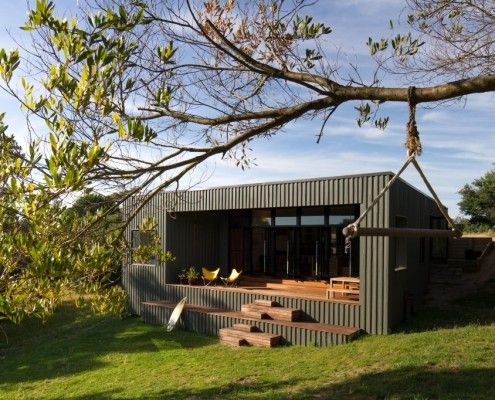
Venus Bay Bach: It's a Piece of New Zealand on the Australian Coast, Bro!
Venus Bay Bach is a beach home built on a tight budget, but spacious enough to house family and friends for the weekend. And it doesn't ignore the views...
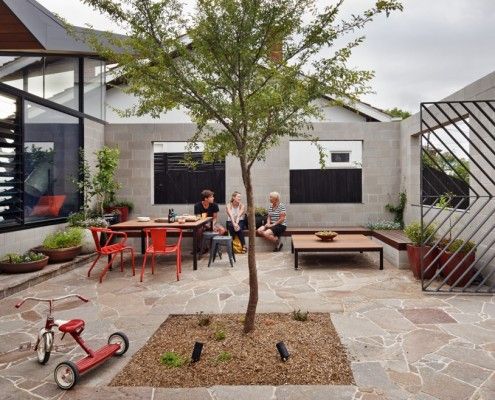
Fairfield Hacienda: Finally a Front Yard You Can Actually Use
Fairfield Hacienda offers an alternative to the often wasted front yard. MRTN Architects have created a sunny, private courtyard at the front of the house.
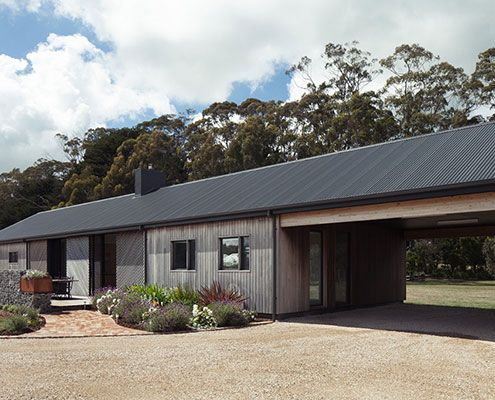
Trentham Long House Has Old World Charm in a Modern Package
Trentham Long House treads the line between old-fashioned simplicity and the conveniences of contemporary life.
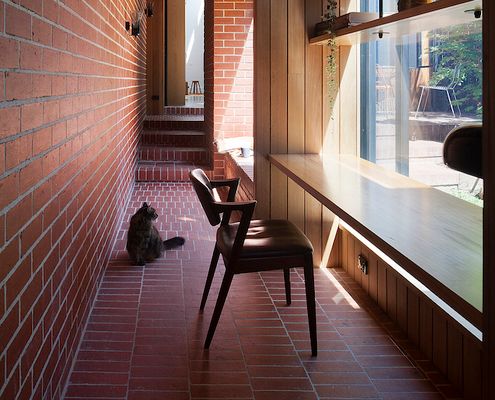
A North Facing Cloister Connects This Terrace to New Master Bedroom
Dealing with poor orientation this North-facing cloistered space acts as circulation and additional indoor/outdoor living space.
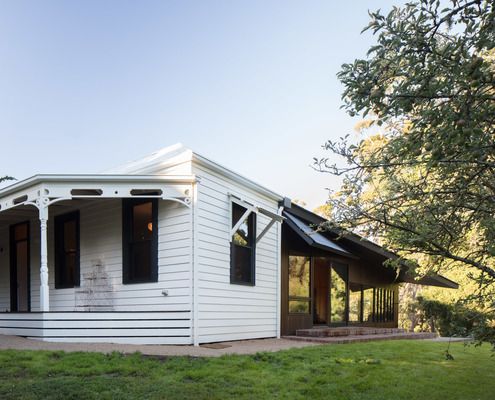
Daylesford Cottage Updated with Sensitive, Japanese-Inspired Addition
With the option to demolish and start from scratch, MRTN Architects instead create a sensitive addition to this Victorian cottage.
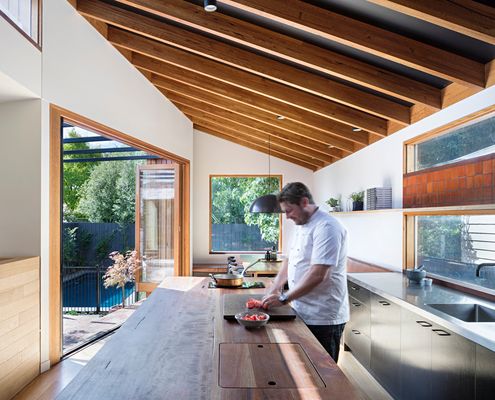
Take a Look at the Kitchen of This Renowned Chef and Restaurateur
The kitchen is the heart of Chef and Restaurateur, Scott Pickett's home, making it the perfect place to entertain friends and family.
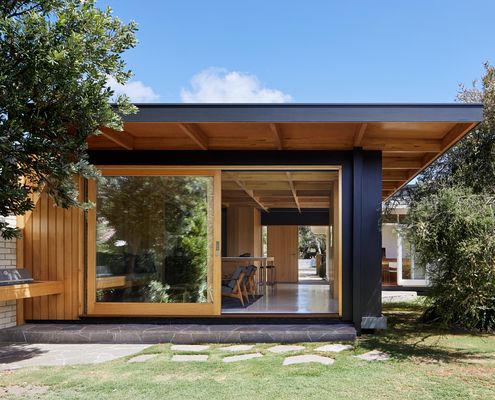
A Small Addition Creates a Home Greater Than the Sum of Its Parts
Light and dark, east and west, new and old, Dark Light House's new living pavilion contrasts without simply doing the opposite.
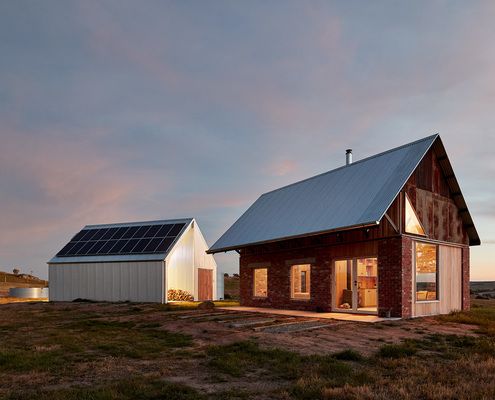
An Off-Grid, Back-to-Basics Retreat Connects This Couple to the Land
This warm, textural home creates a connection to place, captures views and creates a humble retreat from the elements (and the city).
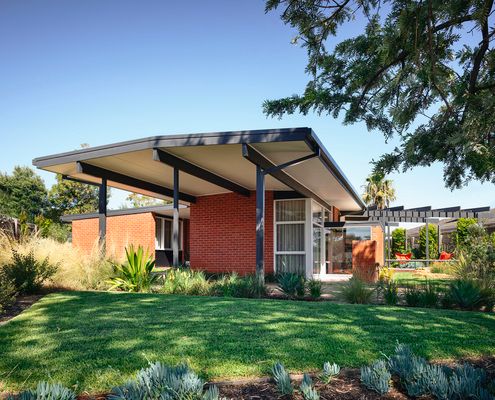
A Recent Polish Leaves This Mid-century Modern Gem Sparkling
With only minor changes over its 50-year life, this mid-century home retained its original charm but desperately needed a little TLC.
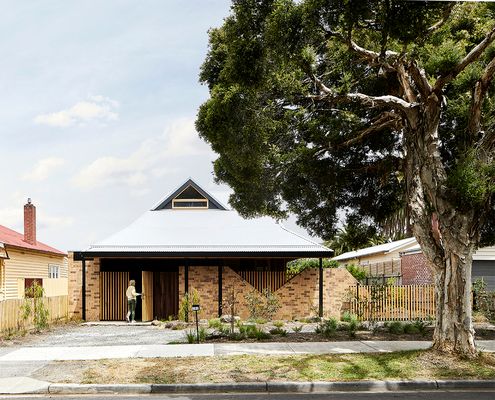
A Home Designed for a Family to Come Together or Find their Own space
Bringing together all the things they loved from previous houses, their new home represents the good life for this family of five.
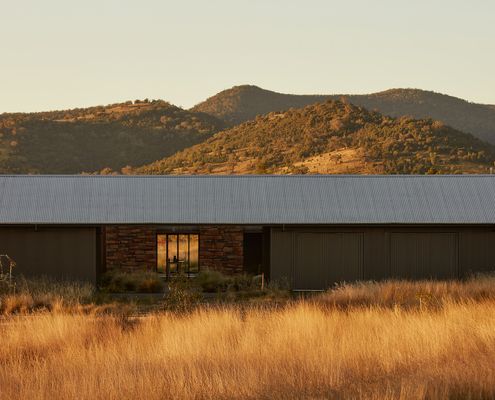
A House in the Dry is adapted to Australia's climate and landscape
Responding to its unique landscape and climate, this home is the kind we should be building in Australia, not more McMansions.
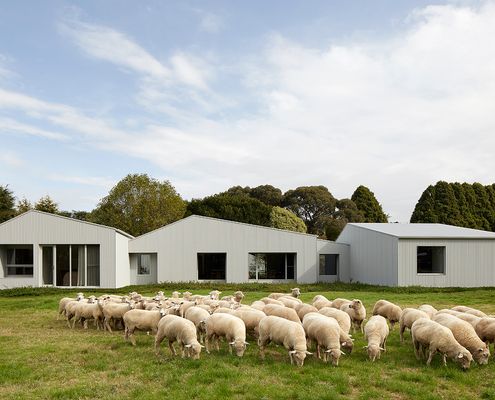
A modern farmhouse embracing its rural surroundings…
Inspired by old farm sheds, this contemporary farmhouse respects its rural roots while embracing sustainability and modern living.