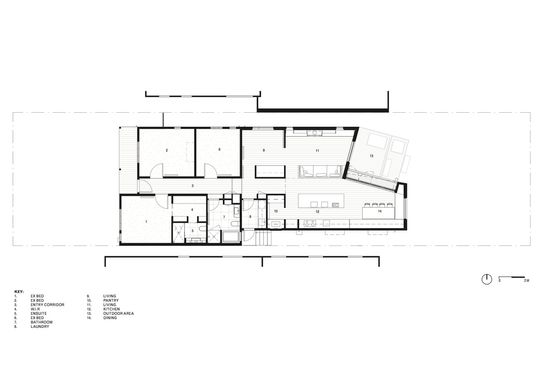The kitchen is the heart of many modern homes. But when you're designing a home for a renowned chef and restaurateur who loves to share the joy of preparing and sharing meals, the need to design a centrepiece kitchen is even more pronounced. MRTN Architects rose to the challenge, creating a warm and functional kitchen, dining and living space for Scott Pickett, partner Bec and their three children...
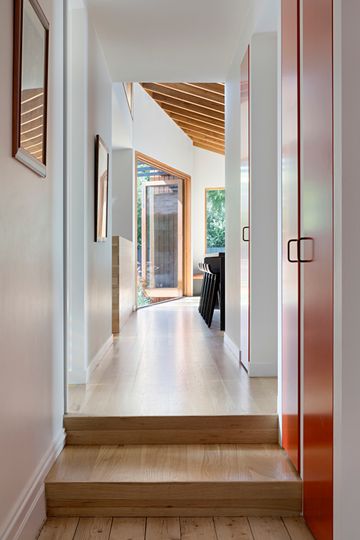
This renovation corrects past wrongs for this Victorian weatherboard house in Fairfield. Previously, a lean-to out the back blocked north light to the living areas and a narrow corridor was the only connection to the backyard. Now, a sunny north-facing living area opens seamlessly onto the backyard pool and garden spaces.
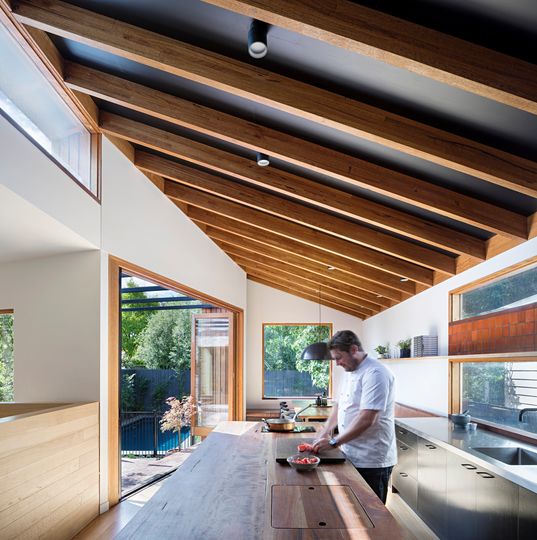
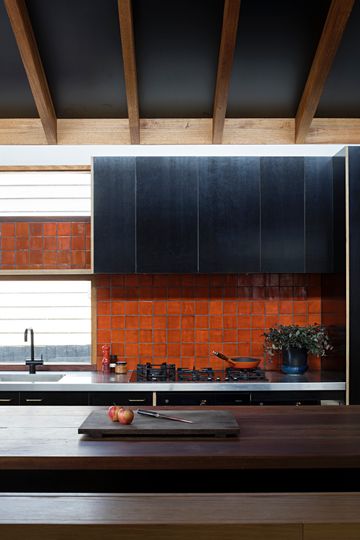
Unlike your standard rectilinear kitchen, dining, living space, MRTN Architects designed an L-Shaped space which hinges around the kitchen. Given the modest scale of the project, the kitchen is generously proportioned, asserting its importance. A solid Spotted Gum island bench is both practical and beautiful, serving as an anchor and meeting point for the three spaces.
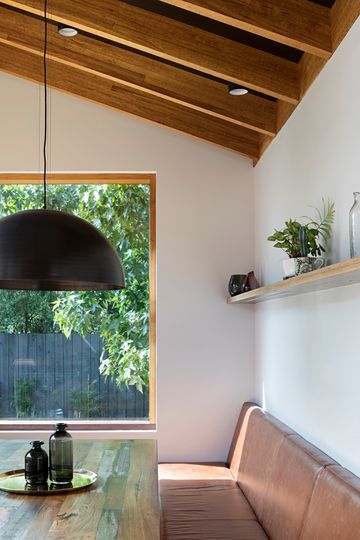
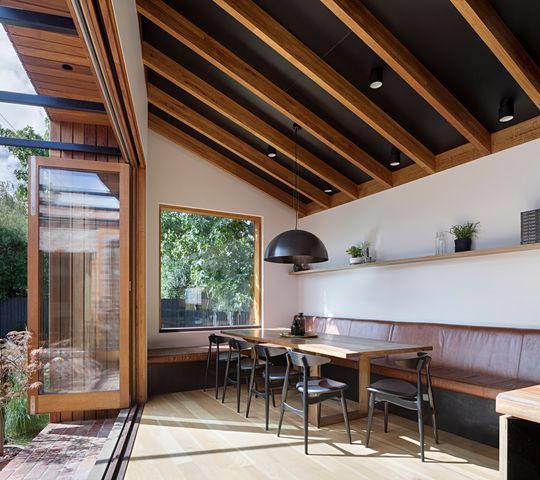
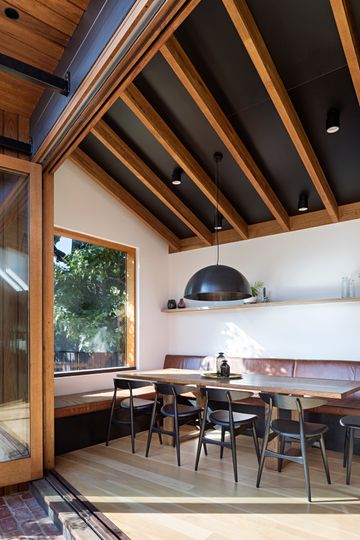
In the dining area you might feel as if you've stepped into Scott's restaurant, where a built-in seat extends the full length from the end of the kitchen bench and wraps around the far wall. This provides maximum flexibility. Thanks to the built-in bench seat, the space never feels crowded or too sparse. The family of five fit comfortably day-to-day and extended family and friends can be hosted by simply adding another table. A large, picture window frames a view of the neighbour's tree, creating a living artwork at the end of this dining space.
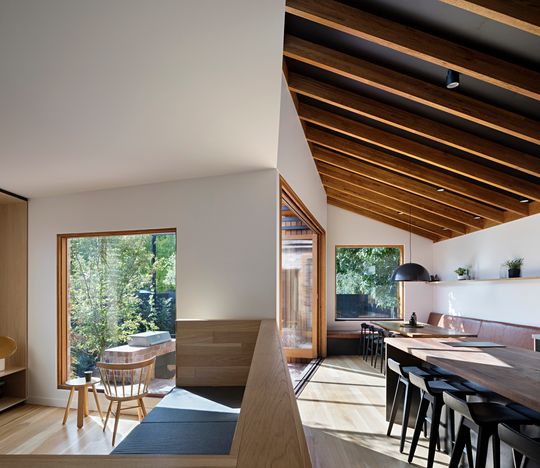
An over-sized built-in couch, inspired by the designs of Donald Judd separates the kitchen and living room, defining spaces within the otherwise open-plan. Antony Martin of MRTN Architects explains it like this, "In the tightly planned spaces the sofa provides two functions: at 3.7m long it provides generous seating for the whole family to watch TV while at the same time acting as a partial height wall to separate kitchen from living but maintain visual and physical connection. When guests come to visit the counter height top to the sofa also provides a handy space to rest your elbow or drink, as others are busy in the kitchen."
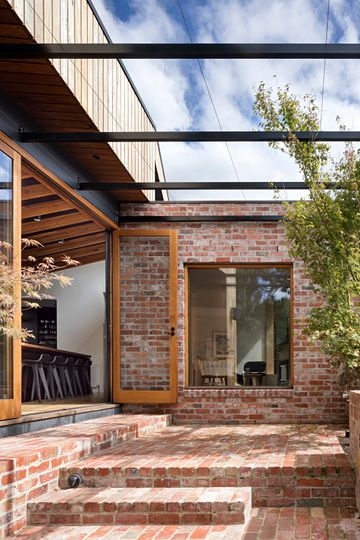
An additional, flexible space adjoins the living room. Thanks to a floor-to-ceiling sliding door, this space can be absorbed into the living room, or section off to create a private study or guest bedroom. Space saving solutions like this make this family home flexible without requiring more and more space.
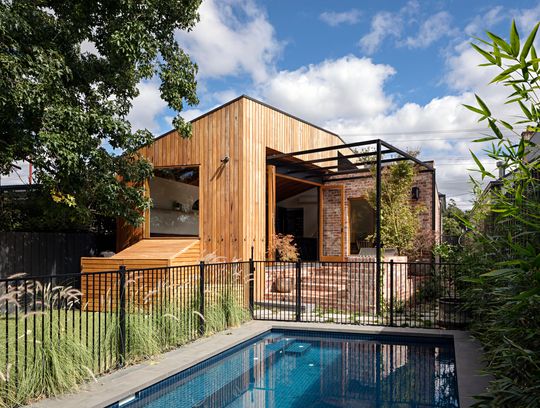
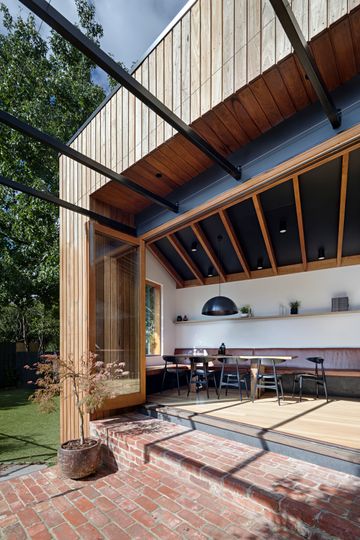
In the backyard, the extension is played down, designed to appear as two smaller buildings. One clad in timber, the other in salvaged brick. This combination of materials offers a richness of texture that gives this home warmth and character. A steel pergola connects the two wings, which creates a seasonal outdoor room. In summer, a grapevine grows thick and lush to provide a cool, shady outdoor space. In winter, with all its leaves gone, the vine allows the low winter sun to penetrate deep into the living areas.
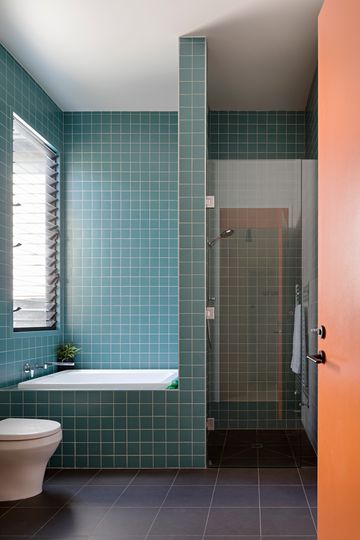
With a new roof and minor restoration outside, the original home is feeling like its proud old self. There are even some raised planter boxes in the front yard that help to supply Scott's restaurant with fresh, seasonal produce. Inside the house was re-planned to include bedrooms, an en-suite, bathroom and laundry plus some much needed (and appreciated) storage along the corridor.
