Moloney Architects on Lunchbox Architect
Moloney Architects is a small design office located in Ballarat Victoria. Mick and Jules Moloney met in architecture school, and 15 years later they continue to have heated design arguments as they work side by side on each project. Designs completed to date demonstrate a sensitive response to historic buildings, as well as sustainable and detailed new commissions.
Moloney Architects projects featured on Lunchbox Architect
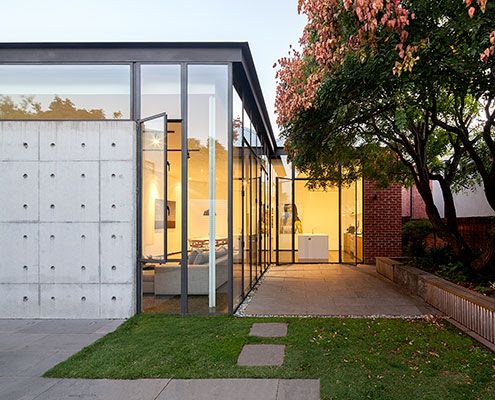
A Modern Extension of Thin Steel, Glass, and Concrete Adorns Heritage Home
An extension made from delicate steel and expansive glass feels like a precious jewel has been hung on the original heritage home.
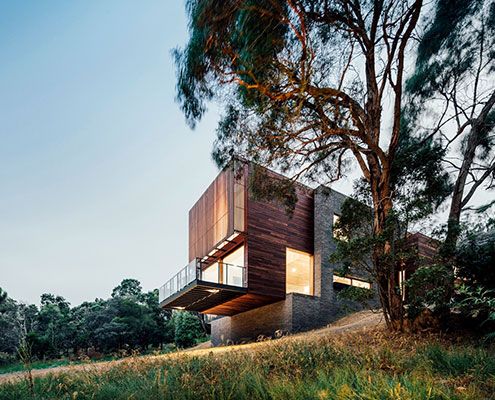
Invermay House Opens Up the View for a Family of Six
The site of Invermay House has a great view over Ballarat, but vegetation hid the view. This new home cantilevers to capture it back.
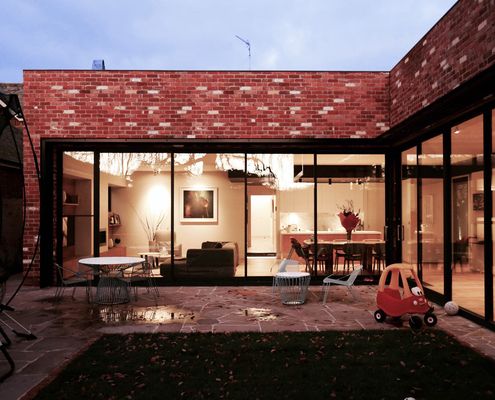
Sun Friendly L-Shaped Extension Keeps Owners Warm in Chilly Ballarat
Rectifying a poorly planned '90s renovation this new courtyard arrangement lets in plenty of light and feels more spacious than ever.
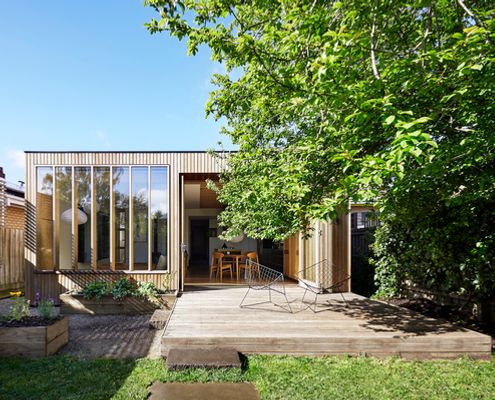
A Modern Wooden Box Extension Complements a Century Old Weatherboard
An elegant timber extension at the rear of this heritage home is bathed in natural light thanks to its northern orientation.
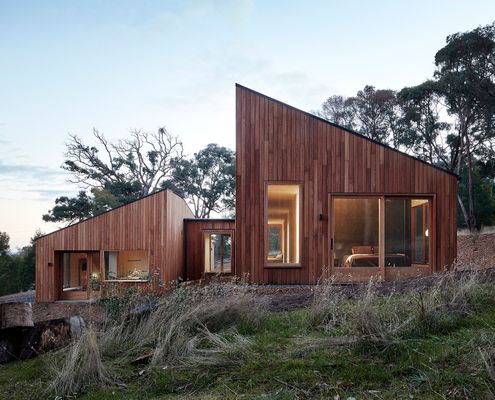
Two Pavilions Encourage a Sociable Lifestyle and Embrace the Bush
Two Halves House steps down the landscape, separated into a sociable living space and a private sleeping zone.
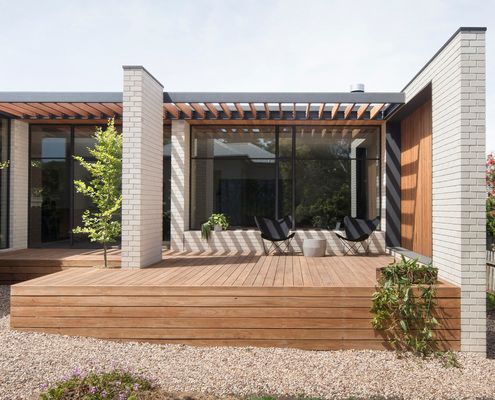
This New Addition Creates a Sunny Courtyard Shared by Old and New
Originally a parsonage for the neighbouring church, this historic home has been transformed with a contemporary addition.