Invermay House by Moloney Architects is a home for a family of six in a small town just outside of Ballarat, Victoria. The site has a great view over the regional city, but existing vegetation hid the view from the ground floor level of the house site.
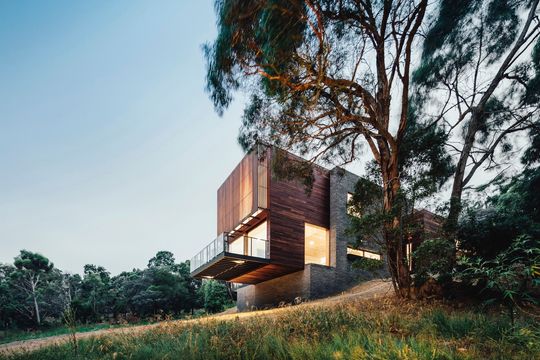
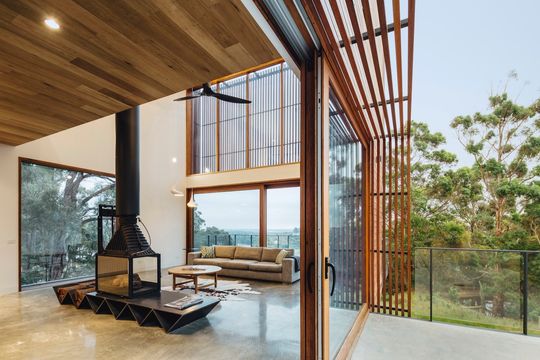
Both the clients and the architects wanted to locate the living spaces on the ground floor to allow the space to connect with the surrounding landscape.
"Cantilevering part of the house allowed us to maintain this landscape connection, but at the same time extended outwards to capture the view." — Moloney Architects
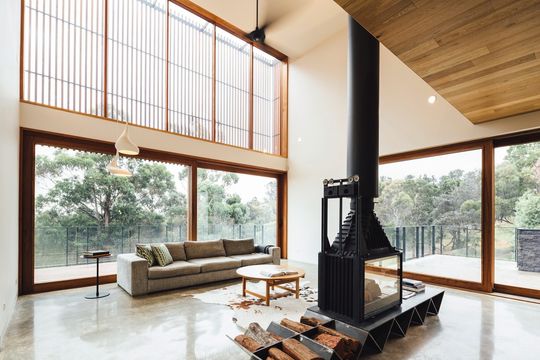
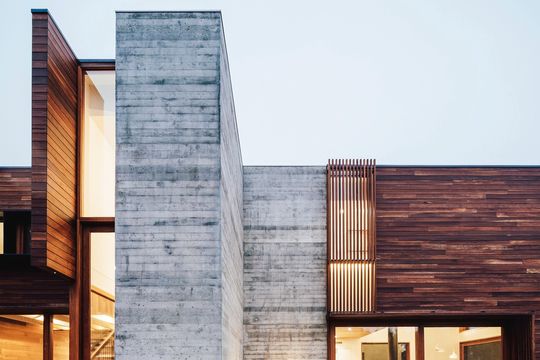
The form is a simple rectangular box that has been split into interlocking forms. The clients are a close family so the architects felt it was important for the internal spaces of the house to feel open and connected. This openness assists communication and ventilation — with operable skylights allowing warm air to exit through the roof in summer.
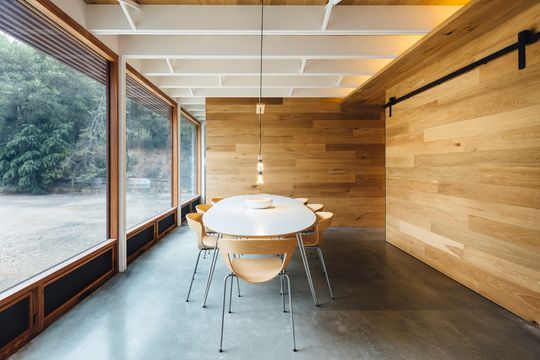
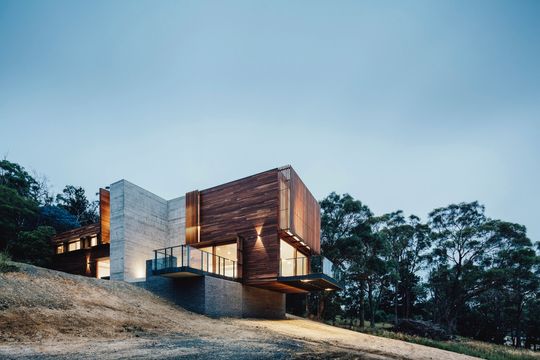
By grouping windows horizontally and vertically, the facade composition references the internal spatial arrangements. The external materials were chosen to reflect the colours of the surrounding bush and compliment the rawness of the rocky landscape.
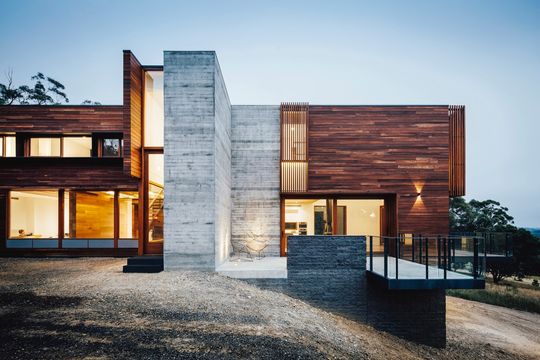
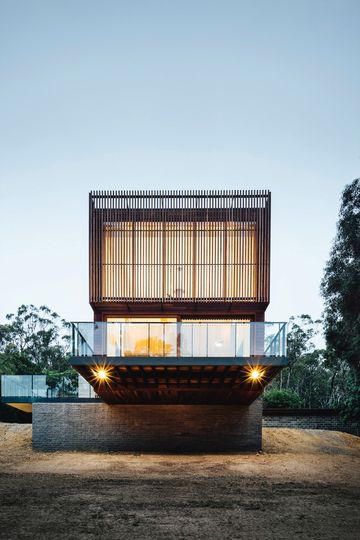
The house is located in a bushfire prone area which dictated the use of naturally fire resistant timbers (Spotted Gum cladding and Blackbutt for the window frames & batten shade screens).
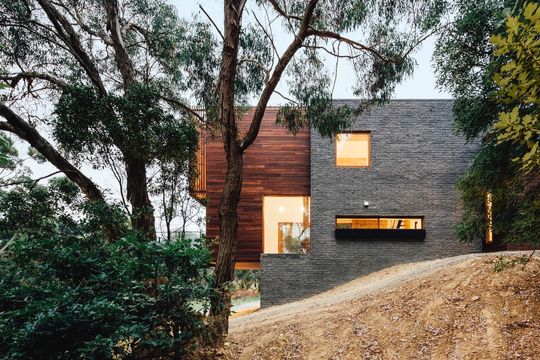
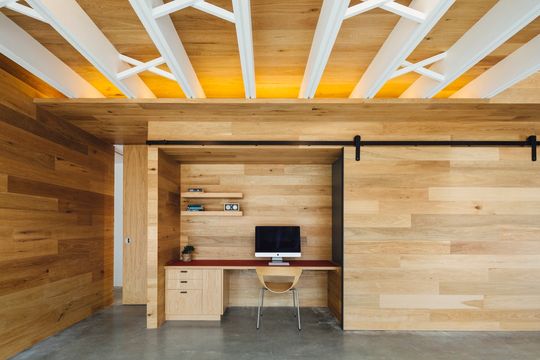
The house uses off-form concrete wall and split face concrete block as a way of anchoring the mass to the hillside. This heaviness provides contrast to the timber and glass elements making them seem lighter in comparison.
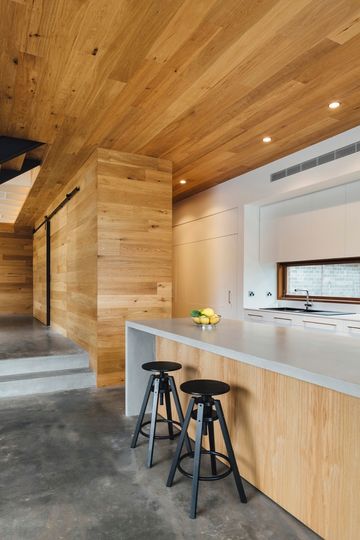
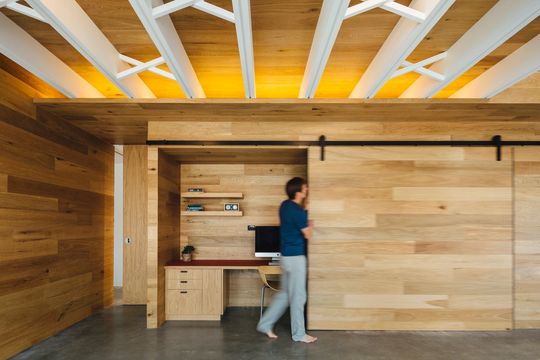
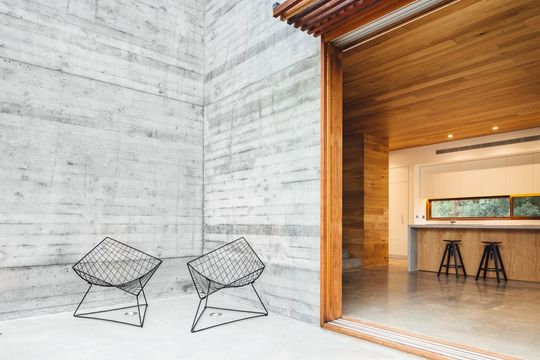
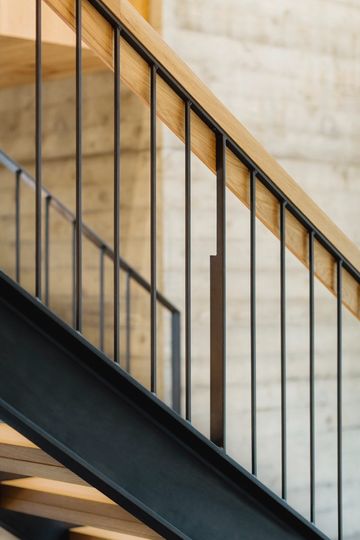
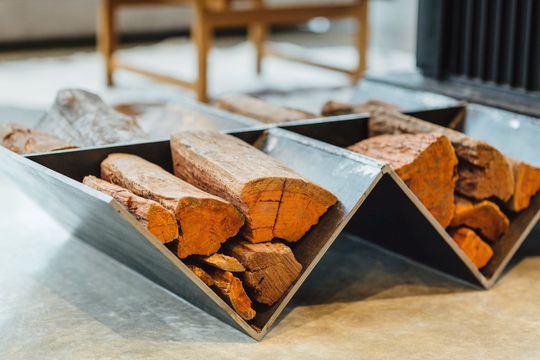
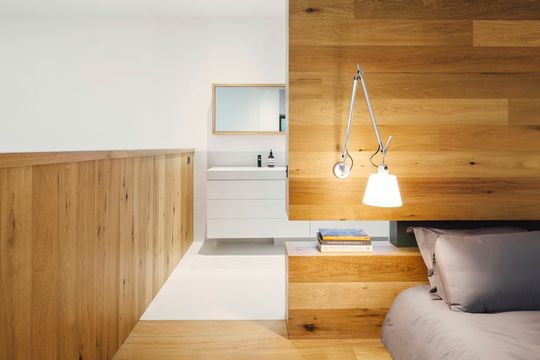
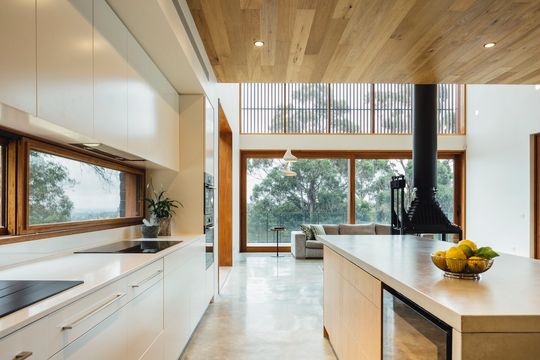
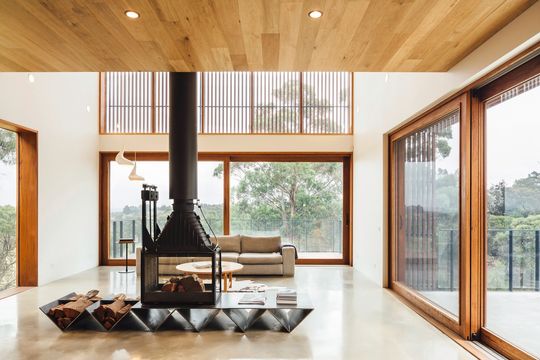
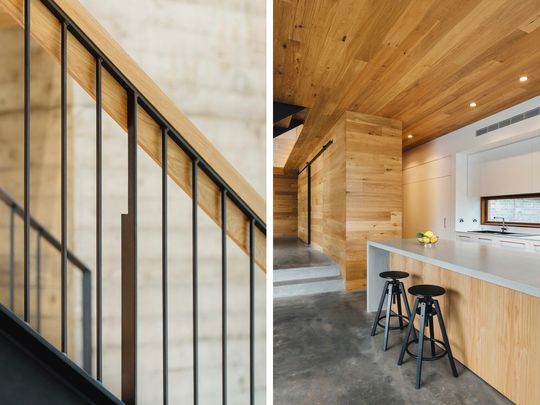
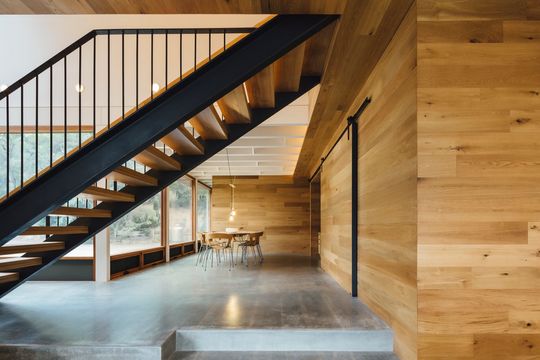
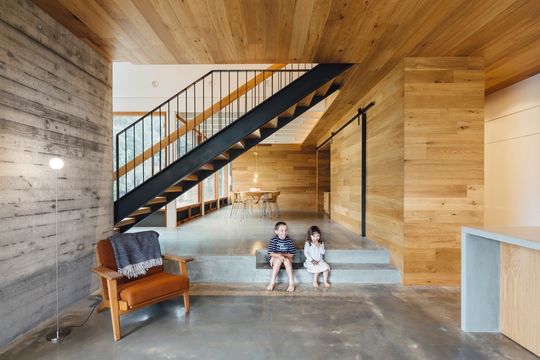
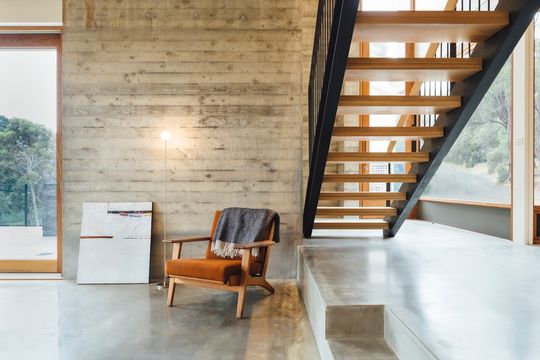
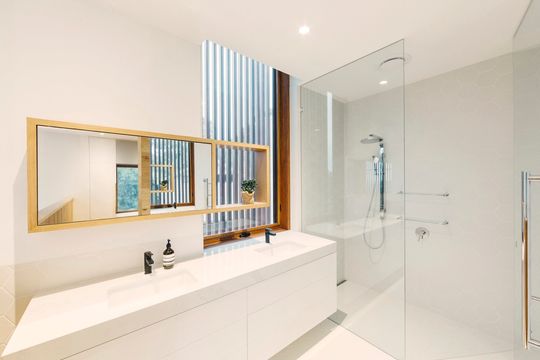
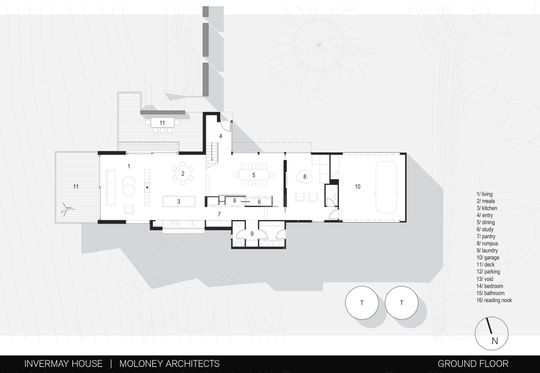
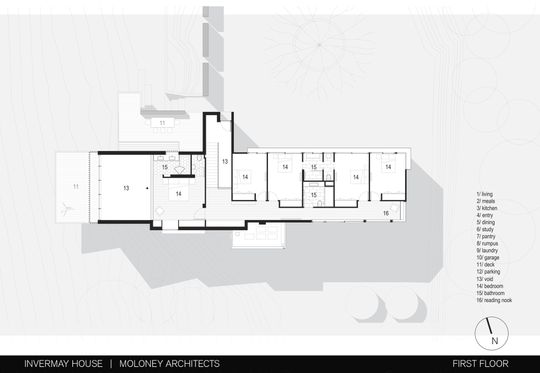
Though Invermay House is clearly larger and higher budget than the projects we usually feature on Lunchbox Architect, its use of materials and the way that it both connects and responds to the site are worthy examples for inspiration. The home is monumental, yet still respectful of its site.