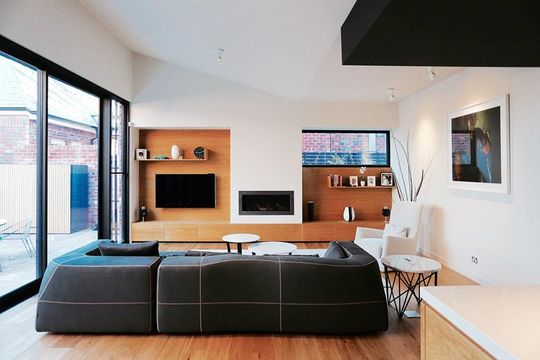
This 1920s brick home was renovated in the early 1990s but lacked the large open family space that the new owners wanted. Meanwhile a large, poorly planned double garage took up all the north light in the backyard. Moloney Architects' elegant solution brings warming natural light into the home and creates an effortlessly usable indoor/outdoor space...
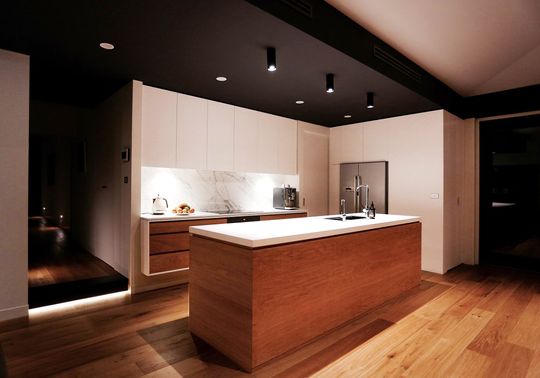
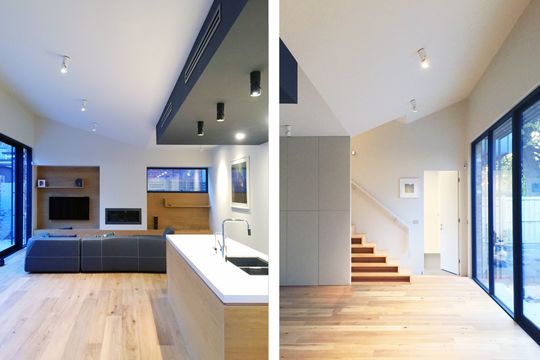
Located in Ballarat (arguably one of Victoria's coldest cities), Moloney Architects' proposal to demolish the garage and create a north facing courtyard space was met warmly - quite literally. Two sets of large sliding glass doors blur the threshold between indoor and outdoor space, while letting winter sunlight stream in.
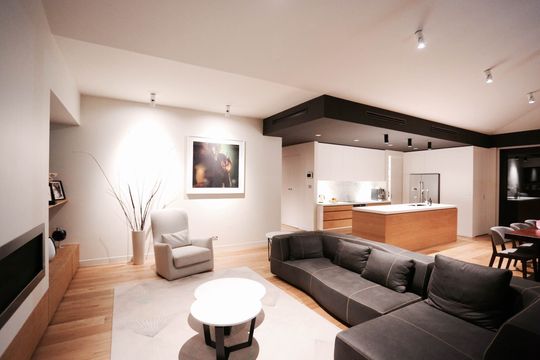
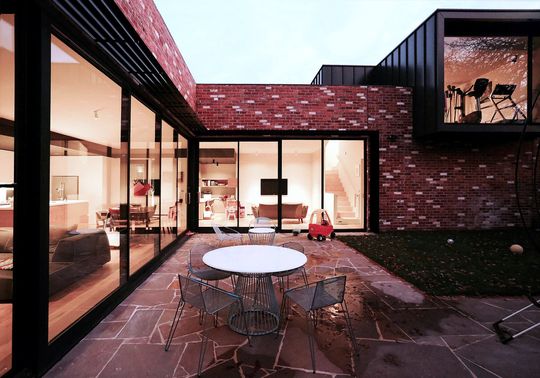
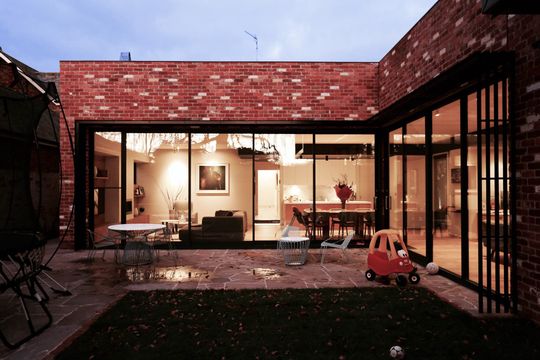
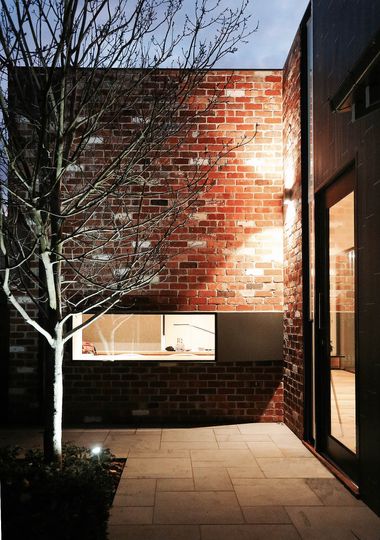
The l-shaped extension is a contemporary addition. As such, it doesn't attempt to imitate the detailing of the original home. Instead the material selections and window design attempts to compliment (rather than replicate) the scale and confidence of the original design.
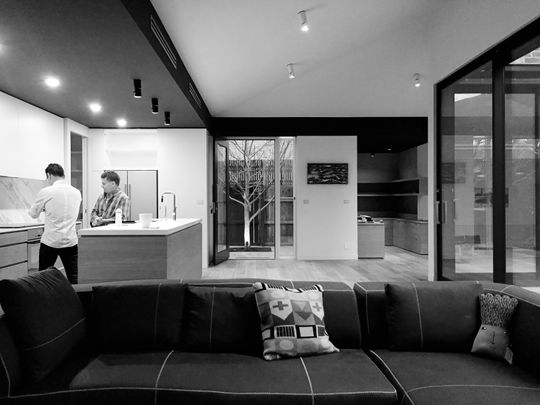
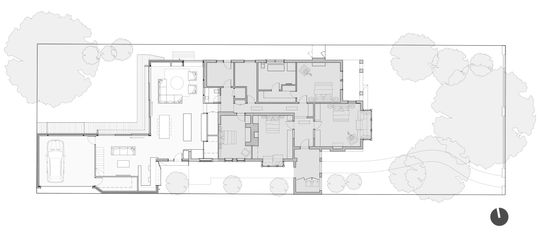
"Walking through the house we have restored the bedrooms and old formal living areas, and created a simple square archway as a threshold to the new extension. The new space is refined, minimal, warm, and bright." - Moloney Architects