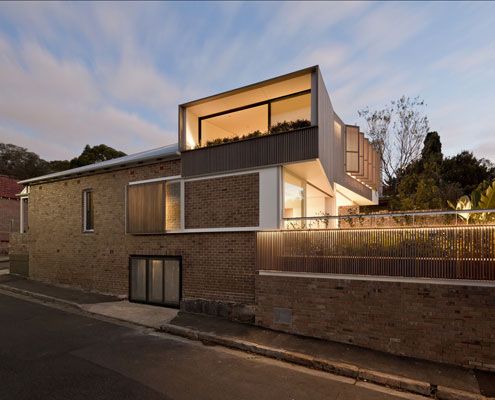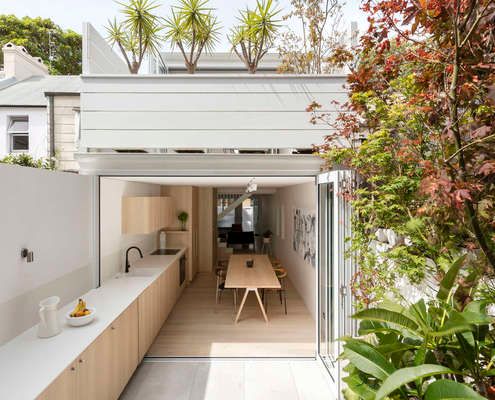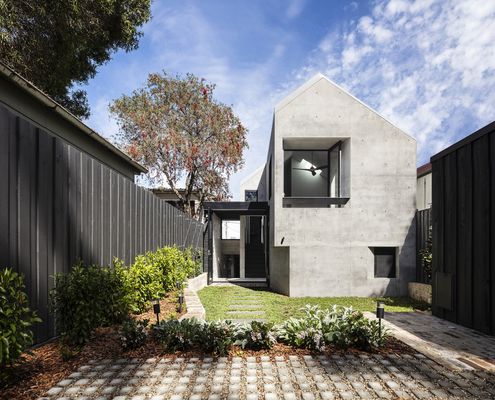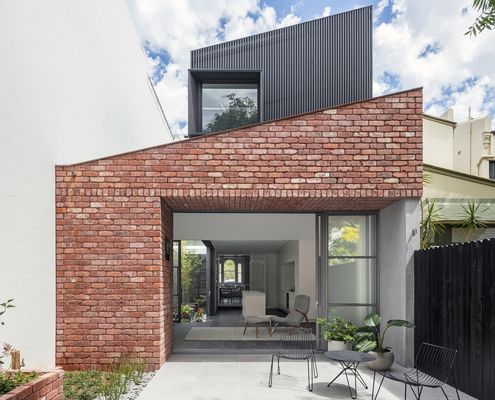Benn & Penna Architects
Benn & Penna Architects have a reputation within the industry as an office committed to good design. Detail oriented, they focus carefully tailoring designs to suit their clients' needs.
Benn & Penna Architects' work has covered metropolitan areas of Sydney and Melbourne along with regional areas such as the Southern Highlands, Hunter Valley and Hawkesbury River.
Benn & Penna Architects projects featured on Lunchbox Architect

Southern Highlands House: A Tiny Piece of Art For Working
Southern Highlands House's new tiny work space, feels more like an art piece than an office - well proportioned, beautifully curved and effortlessly simple.

Balmain Houses: Neighboring Family Homes Become Interconnected
Side-by-side homes owned by two generations of the same family get an addition that explores interconnectedness and independence.

Indoors and Outdoors Blur Together to Maximise Space in Surry Hills
The entire ground floor of this house has become one continuous indoor/outdoor space thanks to a well conceived alteration and addition.

A Dramatic Concrete and Brick Addition to an Old Sandstone Cottage
Emulating the solidity of the original 150-year-old cottage, this concrete and brick addition is sure to be around in another 150 years!

New Additions Transform This Terrace Into a Multi-generational Home
New living areas and a backyard studio centred around a landscaped courtyard make this home perfect for current and future generations.