ArchiBlox on Lunchbox Architect
ArchiBlox projects featured on Lunchbox Architect
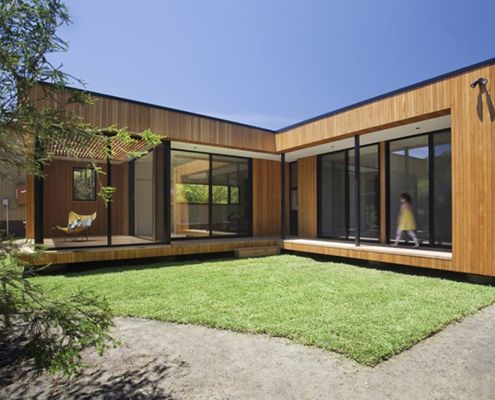
This Simple Modular Prefab Home Provides All the Essentials In One Neat Package
This small house is sustainable, low-maintenance, affordable and it's pre-fab so it arrives (practically) ready to move into.

This Simple Modular Prefab Home Provides All the Essentials In One Neat Package
This small house is sustainable, low-maintenance, affordable and it's pre-fab so it arrives (practically) ready to move into.
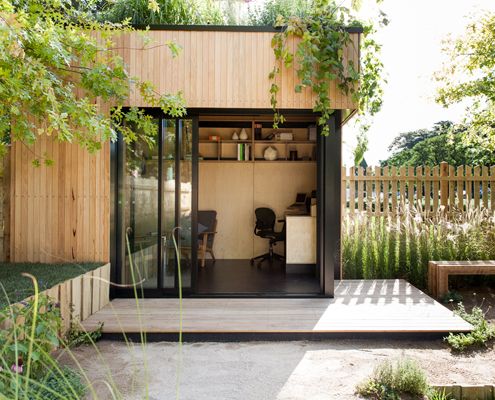
Need Just a Bit More Space? How About a Backyard Room?
Looking for a small extension but the expense to outcome ratio is out of whack? The Backyard Room might be just what you need.
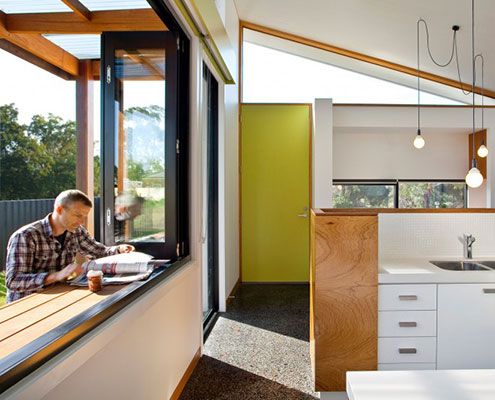
Prefab-ulous Passive Solar Home Proves a De-light to Live In
A prefab home designed around passive solar design principles is warm, comfortable, energy efficient and looks prefab-ulous.

Prefab-ulous Passive Solar Home Proves a De-light to Live In
A prefab home designed around passive solar design principles is warm, comfortable, energy efficient and looks prefab-ulous.
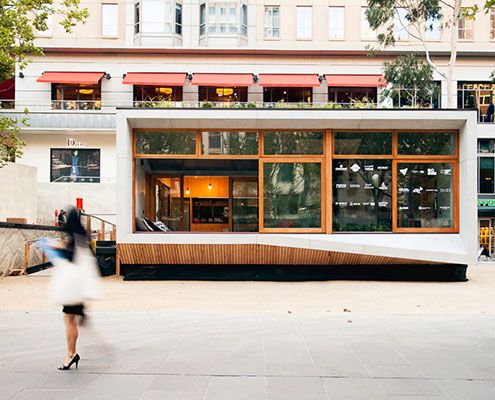
World's First Carbon Positive Prefab House Drops in to Melbourne
ArchiBlox' Carbon Positive Prefab House means it's no longer enough to just be carbon neutral, when you can be carbon positive.
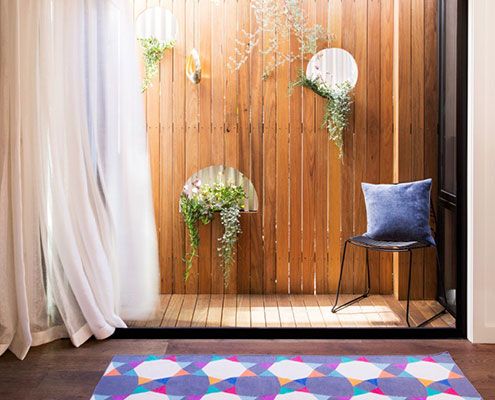
Prefab Collingwood House Effortlessly Fits Into a Narrow Urban Site
The prefabricated Collingwood House fits easily into its tight urban site, without feeling squeezed for space.
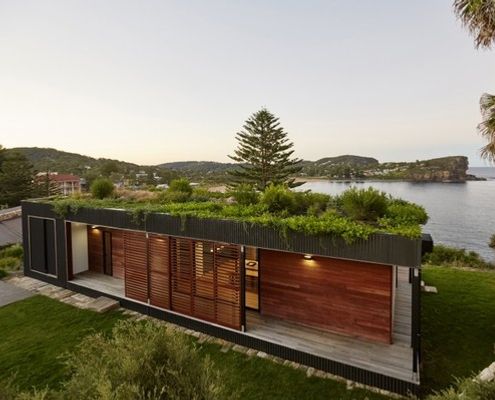
This Green Roofed Beach House Arrived on the Back of a Truck
With a green roof and other sustainable elements this beach-side residence touches the earth lightly physically and metaphorically.
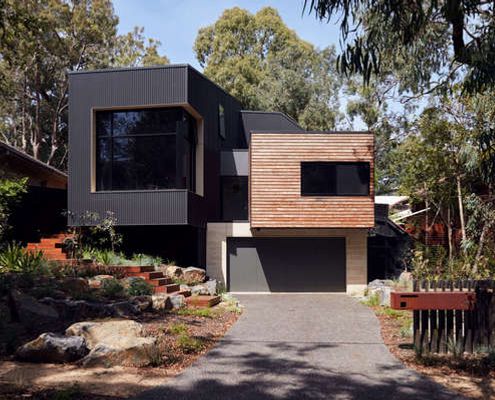
Home Among the Gum Trees Makes the Most of a Sloped Site
This family home is nestled amongst the gums, cantilevering over the sloped site so it feels more like a treehouse than a regular home.
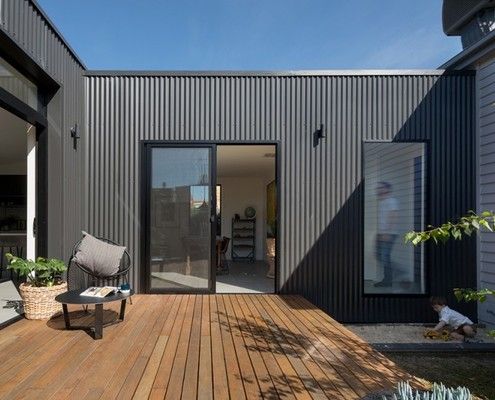
A New Living Pod Creates a Central Courtyard at This Brunswick Home
Set well away from the original house, this new addition creates a central courtyard which all living areas wrap around.