If you've ever wanted to ditch the commute and work from home but the site of the kitchen table day in day out doesn't appeal (or scream productivity). Or if you have a teenager whose gangly limbs have outgrown the family nest. Or even a growing collection of books but nowhere left to store (or read) them. The Backyard Room by Arhchitects/Prefabricators ArchiBlox might be the solution you're after.
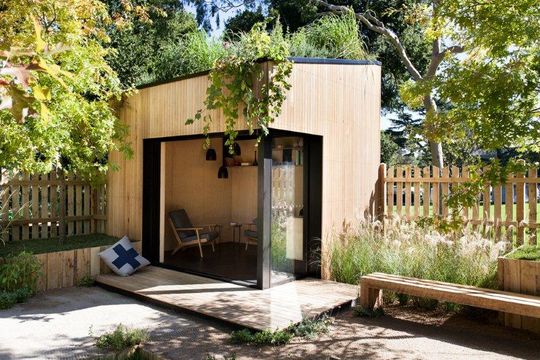
A Bit of Extra Space
Many Australians are looking for a small extension -- an extra room or two -- but the expense to outcome ratio is out of whack. And then there's the thought of muddy boots and dust all through the house during the renovation that seals the deal.
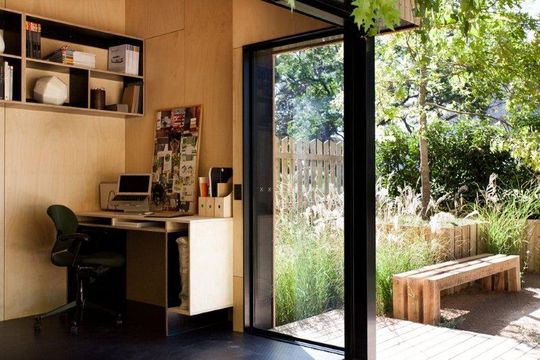
Under-utilised Backyards
Architects Bill McCorkell and David Martin recognised this growing market of people who want extra space -- for a home office, a teen's retreat or an artist's studio. And they realised that most Australians enjoy large backyard spaces which are often under-utilised. Enter The Backyard Room, a collection of architecturally designed, pre-fabricated rooms, studios or workspaces.
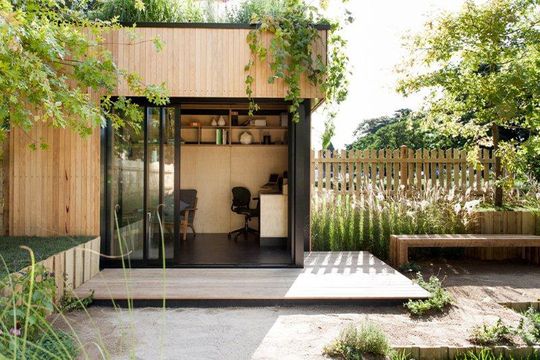
Range of Affordable Options
The Backyard Room comes in a variety of floor plans, from the teeny five meters squared up to the more spacious 45 meters squared. Regardless which option you chose, the rooms are comparatively hassle free and cost-effective compared to a one-off design and build project. By streamlining the construction and installation process the price sits around $2500-3000/m2 compared to around $4000/m2 for a traditional build. Plus it will be delivered in around four weeks!
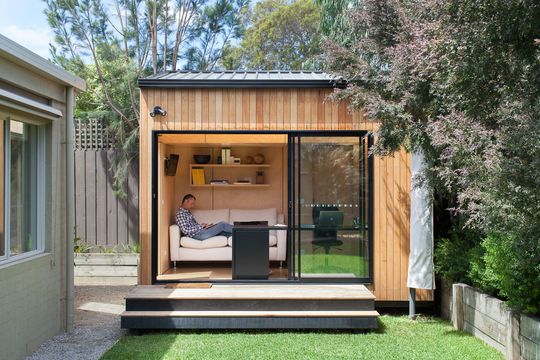
Sustainable Design
The Rooms are designed and built in Victoria and use sustainable materials and design principles including double-glazed windows, low-energy light fittings, low VOC paints, and ceiling, wall and floor insulation. The Backyard Room manages to achieve a six star green star rating.
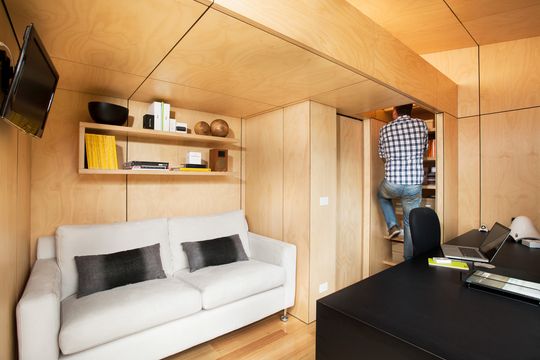
The Backyard Room
In many parts of Victoria, additions under 10 m2 don’t require a planning permit. So the potential for ready made studio pods that could be simply dropped into place without long phases of planning, design and construction is clear.
“Optimising an underutilised backyard space is one of those things many out there are ‘meaning to get around to’, but often don’t. So creating a simple solution to having a clear workspace in the home, while providing that important disconnect from home and work, is something we see making a lot of sense”.
More information: http://backyardroom.com.au/