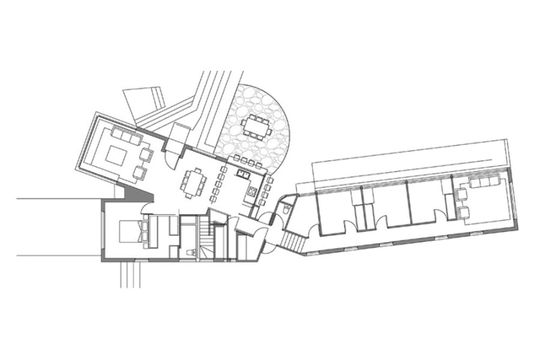This family home is nestled amongst the gums, cantilevering dramatically over the sloped site so it feels more like a treehouse than a regular home...
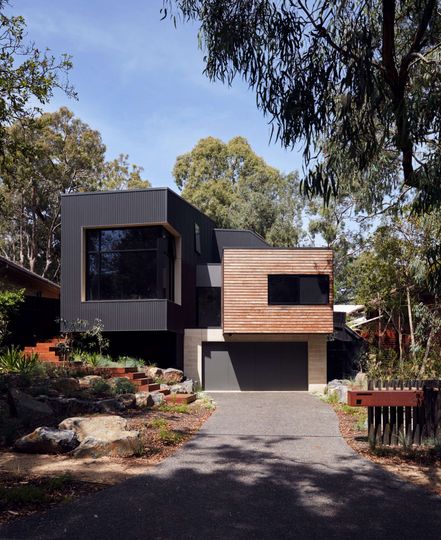
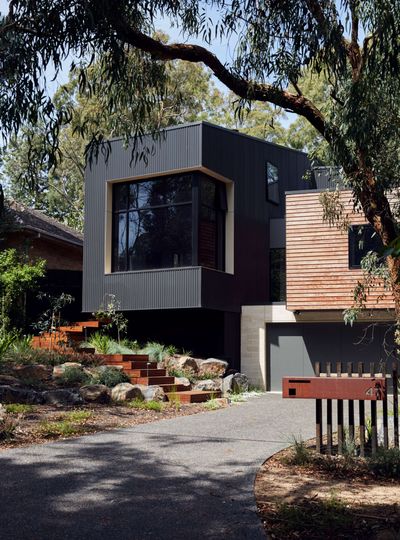
Backing onto Gardiners Creek Reserve in Melbourne's Blackburn, this prefabricated home designed by ArchiBlox takes full advantage of the surrounding trees and the slope of the site. The home cantilevers dramatically over a garage as rusting steel stairs lead through a rocky native garden to the main entrance. Clad in blackbutt timber and COLORBOND® steel in Monument®, the home feels right at home in its leafy setting. The blackbutt will eventually fade to grey, creating a distinctive palette of charcoal, grey and rusty orange.
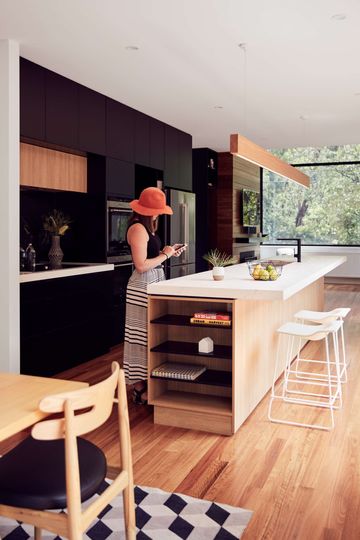
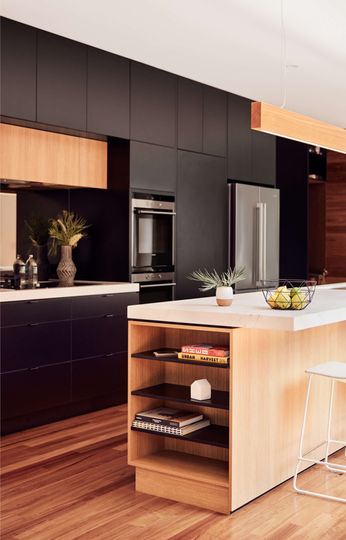
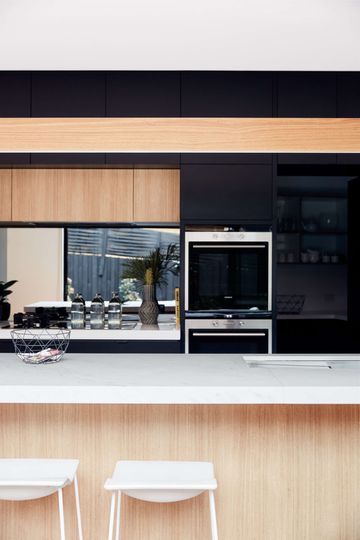
Inside the palette of timber and charcoal continues. Warm timber tones create a rich backdrop to the treetops outside.
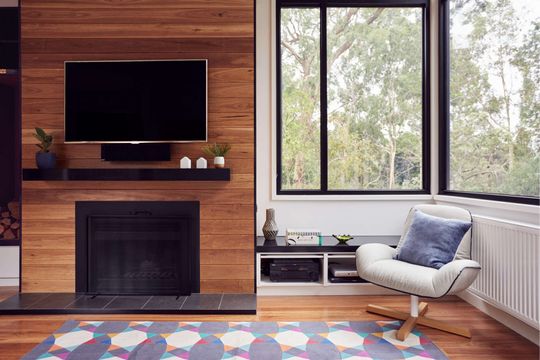
The home is designed in three wings, which made it easier to transport the modules to site. You enter via the living wing which contains an open-plan kitchen, dining and lounge room. Large picture windows take in the views of the trees, and the elevated rooms gain privacy from the street, feeling like a sanctuary among the gum trees.
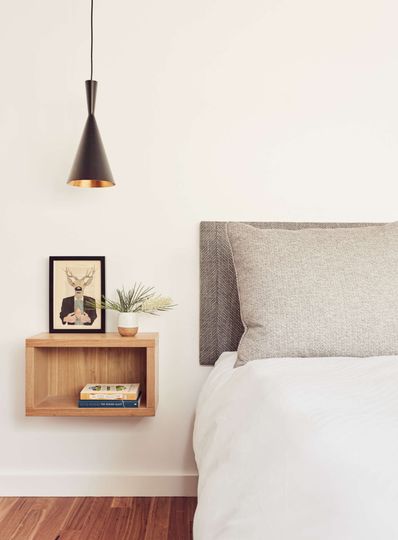
The master bedroom wing includes a walk in robe and ensuite bathroom. The third includes three bedrooms and a separate lounge.
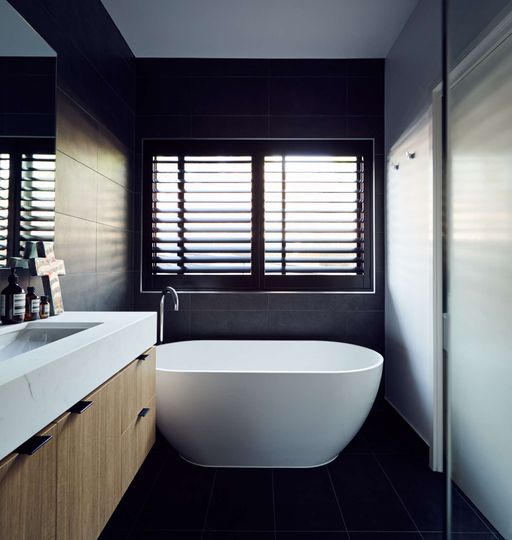
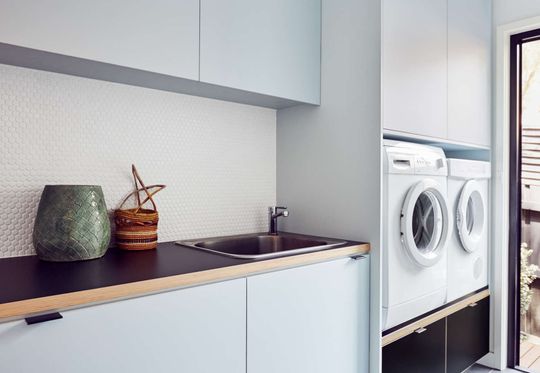
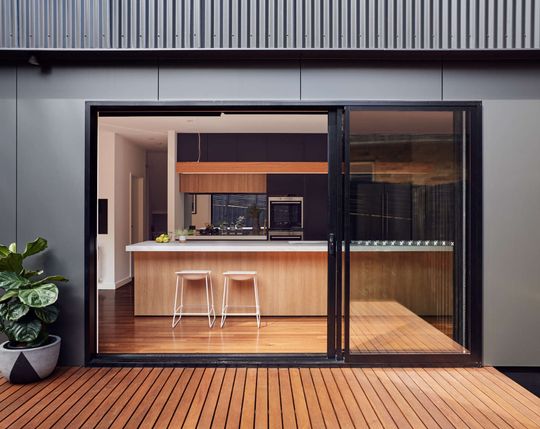
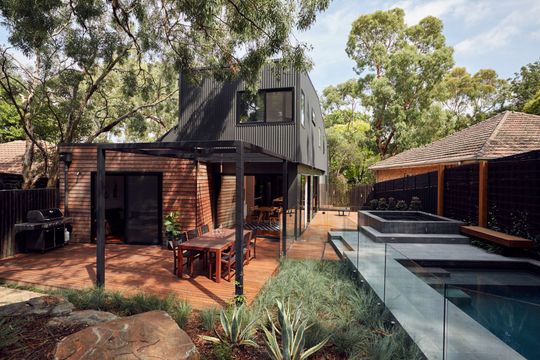
Informal outdoor spaces wrap around the house including pool and dining area, combines with beautiful natural landscaping the cantilevered home and garden make the most of this sloping site with a stunning outlook.
