Mel and Rob, a semi-retired couple wanted a seachange to Inverloch, Victoria — a place they could not only enjoy living by the coast but be closer to family. ArchiBlox designed the couple a prefabricated home that is passively heated and cooled, making it a comfortable and affordable home to run, year-round…
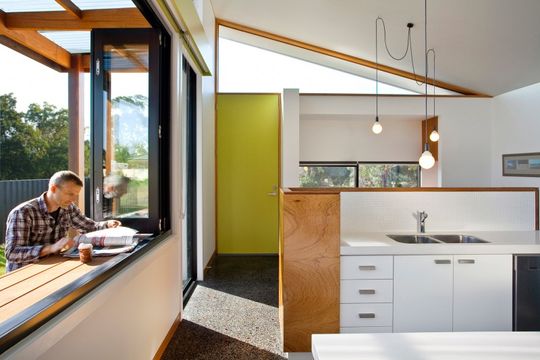
Warm and Light
Mel and Rob wanted to live in a warm house with loads of natural light. They were passionate about passive solar design principles.
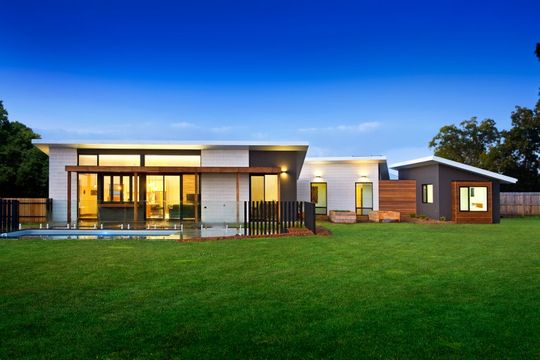
Conducive Site
The block of land Mel and Rob purchased was irregular in shape, but flat with a good northerly aspect. This made it a great site for an energy efficient and light-filled house making full use of the sun's energy for heat and light.
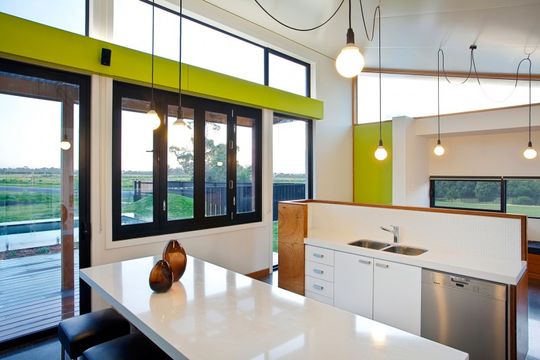
Passive Solar Design
ArchiBlox design has living areas facing north, double glazing throughout, a concrete floor for thermal mass and highly insulated walls and roof. These design features ensure the house stays warm in winter and cooler in summer without the need for additional heating and cooling.
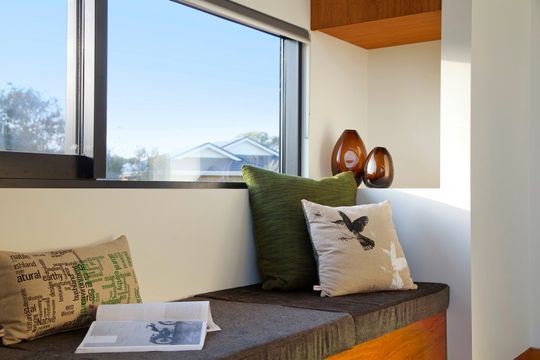
"We were impressed with Archiblox and their ideas on smart design as it coincided so closely with our design brief for a passive solar home – we now have an architecturally designed home that is warm, comfortable, energy efficient and looks fabulous." — Mel and Rob
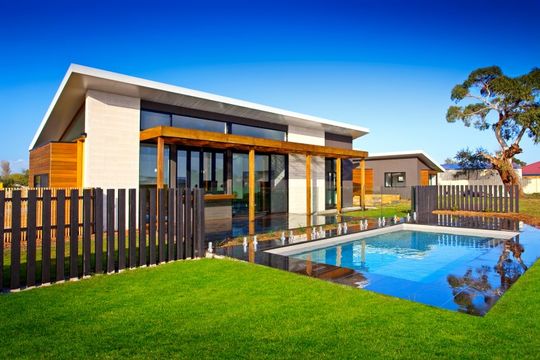
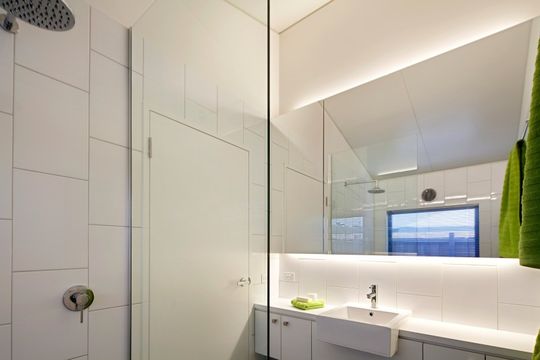
Fast and Affordable Construction
Due to its prefabricated construction, this home was built on an impressive budget of $395,000. The total construction time was just 24 weeks, pointing to the efficiencies gained from this style of construction.
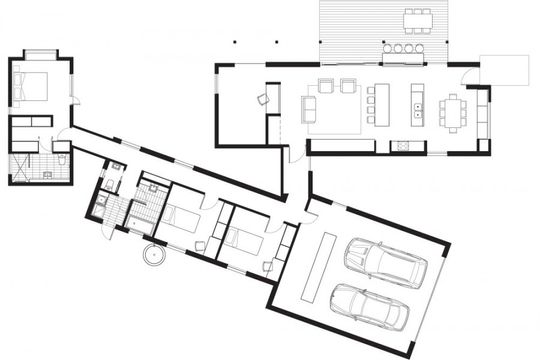
Inverloch Passive Solar House
This Inverloch Passive Solar Home is a terrific example of the benefits and potential of prefabricated construction. Prefabrication can save time and money, and aesthetically the outcomes certainly rival traditional building techniques. If you'd like to see more examples of prefabricated homes, take a look here. Or if you're interested passive solar design, check out this passive solar extension in Northcote.