Simon Devitt - Architectural Photographer
Simon Devitt - Architectural photography featured on Lunchbox Architect
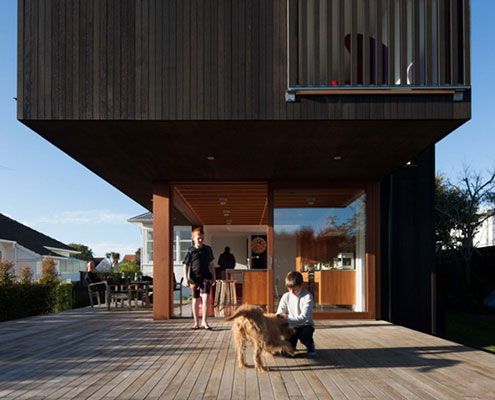
Westmere Alteration Has An Unbelievable Connection to the Outdoors
Westmere Alteration merges inside and out with a contemporary aesthetic and an unbelievable connection to the outside plus upper level sea views…
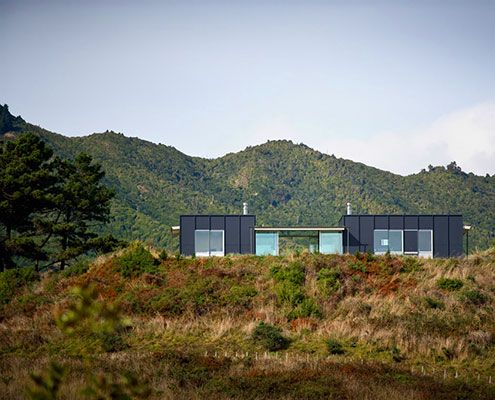
How Can You Build a Great Holiday House at an Affordable Price?
Pekapeka Holiday House explores how to build a holiday house of with strong architectural character at an affordable price.
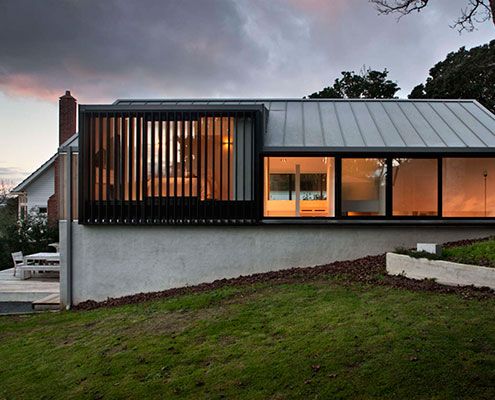
Architect Turns this Old Two-Car Garage Into Beautiful Family Home
Built on top of an existing brick double garage, Stradwick House feels more spacious thanks to double height spaces and large windows.
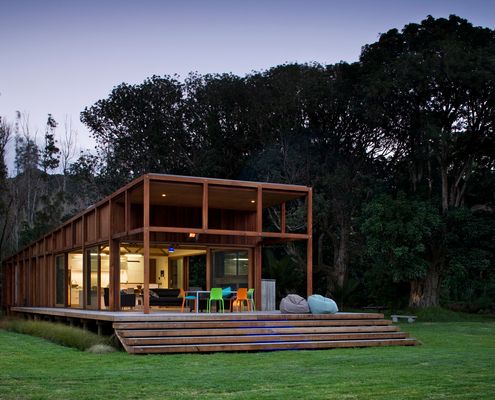
Great Barrier House's Skeletal Timber Frame Allows it to Open Up
A timber exoskeleton-like structure allows Great Barrier House to open onto its surrounds while lifting towards a hill to the west.
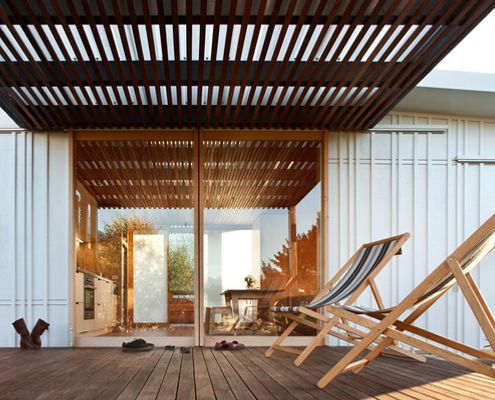
Beach House Designed and Built by a Group of Architecture Students
Small in both budget and footprint, but clever thinking and innovative solutions have produced a home which ticks all the boxes...
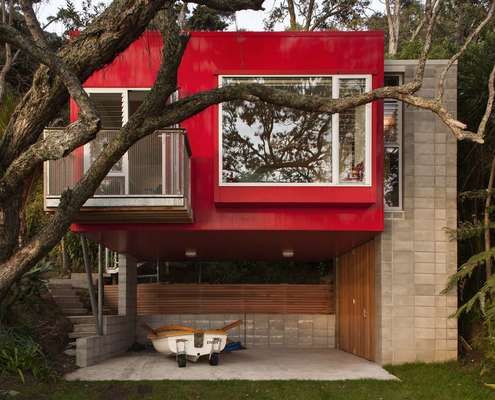
Fun Red Box Floats Daringly Over Original Home to Provide Extra Space
This extension continues a tradition of relaxed, colourful and small-scaled modifications which have been occurring for generations.
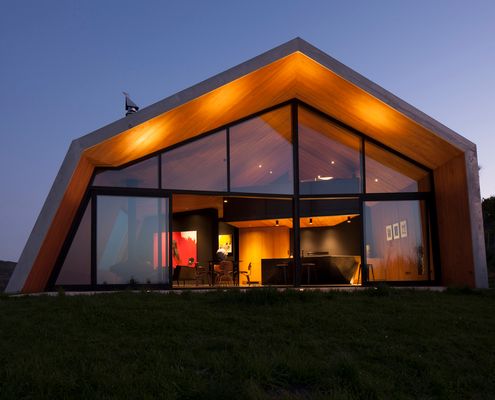
Sculptural Hilltop Home and Writer's Studio the Perfect Entertainer
New Zealand home and writer's studio fuses the look of rural farm buildings and the dramatic local landscape into one sculptural form.
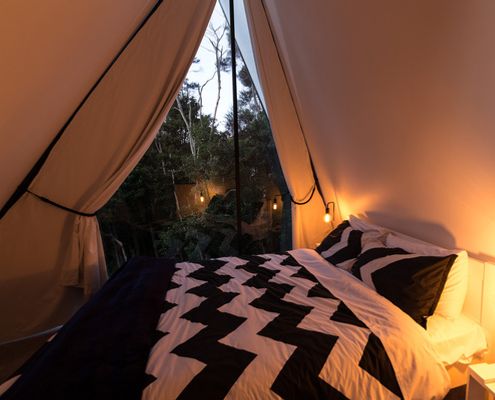
Tent House Challenges the Expectations of What a Weekend House Can Be
A retreat built by the architect and a group of architecture students is a hands-on, experimental process from design to construction.
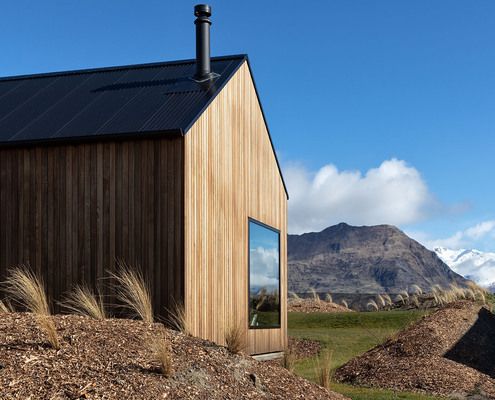
This New Zealand Home is Designed to Soak In Stunning Alpine Vistas
An L-shaped floor plan creates sheltered outdoor space, maximises the view and builds in flexibility to this beautiful home.
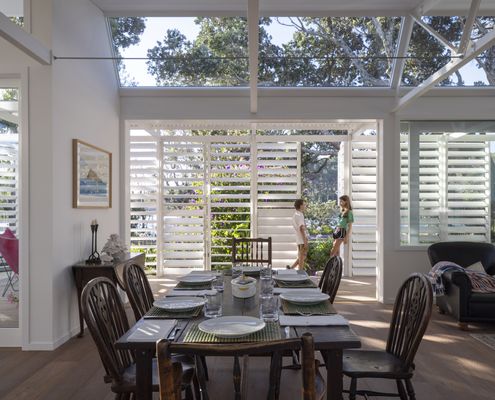
The facade of this coastal home lets you balance privacy and light
Louvres, clerestory windows, and a unique floor plan help this coastal retreat perfectly connect with its natural environment.