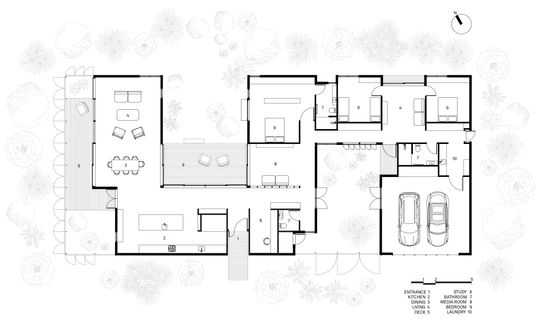Imagine living in a home where light and shadow dance around you, creating a dynamic and ever-changing environment. That’s exactly what Crinkle Cut House by Pac Studio in collaboration with Steven Lloyd Architecture offers. Nestled on a picturesque corner site surrounded by pōhutukawa trees, this home epitomises perfect summer living in a cosy coastal community...
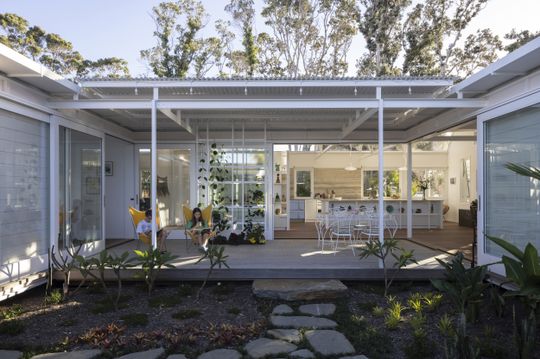
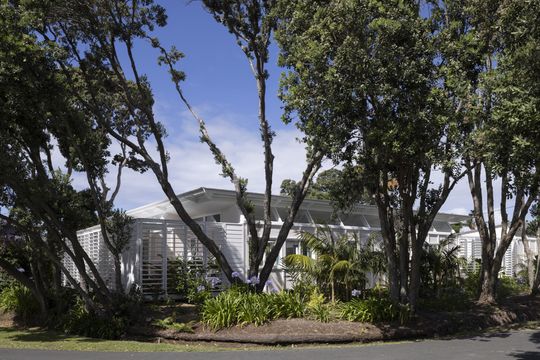
The house boasts a facade of louvred doors that not only look great, but also provide practical benefits. With these louvres, you can shut off the street while keeping the interior open and bright. It’s like having the best of both worlds—privacy and light.
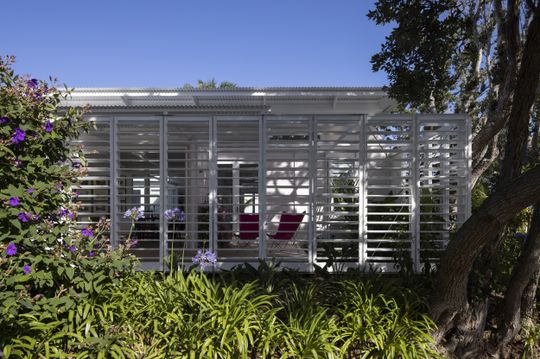
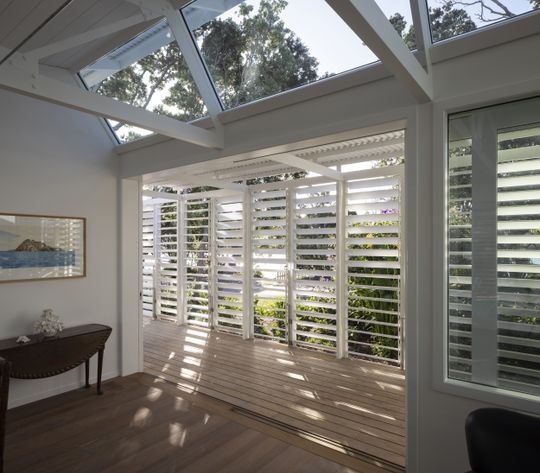
The louvres aren’t just for show. They add a dynamic edge to the home, allowing you to fine-tune airflow and light to suit your needs. Whether you want privacy, openness, shelter, or a breeze, you can adjust the louvres to create the perfect atmosphere. On a summer’s day, you can open them up to enjoy the neighbourhood, from dog walkers to cyclists. Or you can close them to control the wind, sun, and ambient light to your liking.
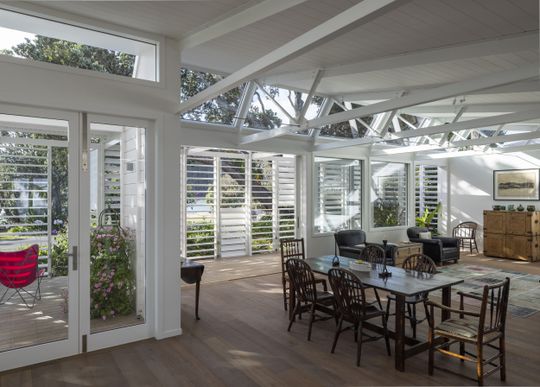
One of the standout features of this house is its passive design, aided by the louvred facade. What does that mean? Well, the house is designed to make the most of natural elements like sunlight and airflow. Its orientation includes sun shading and high-performance thermal materials, ensuring the home stays comfortable year-round without relying heavily on artificial heating or cooling.
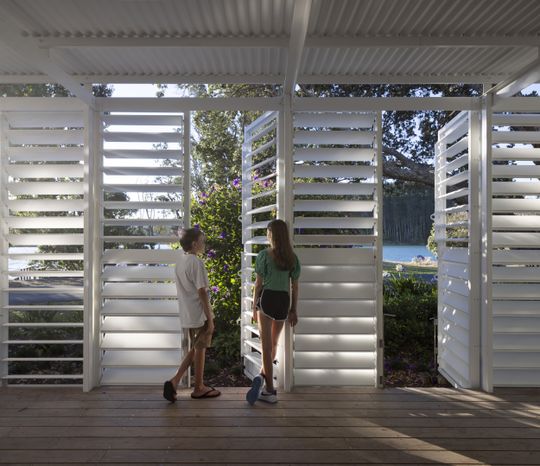
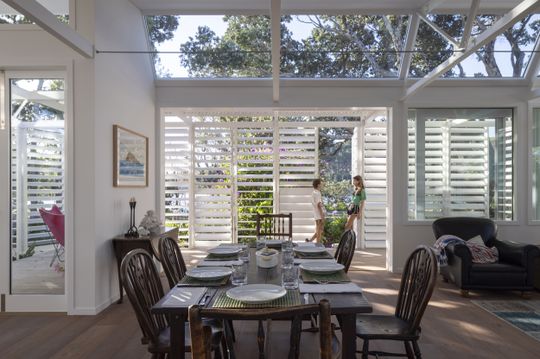
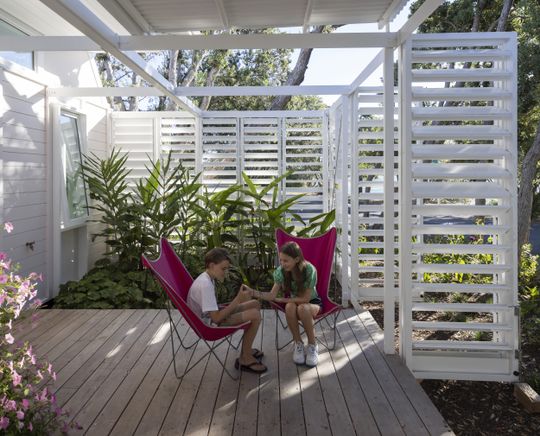
Another key design feature is the raking clerestory windows that wrap around the house. These windows allow you to enjoy the movement of the sun and moon as they track across the sky, casting a mesmerising play of light and shadow across the interior. It’s like having a built-in natural light show.
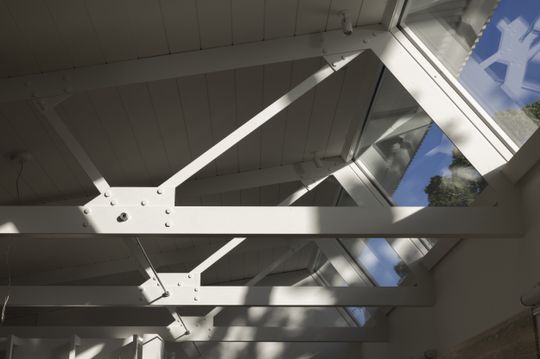
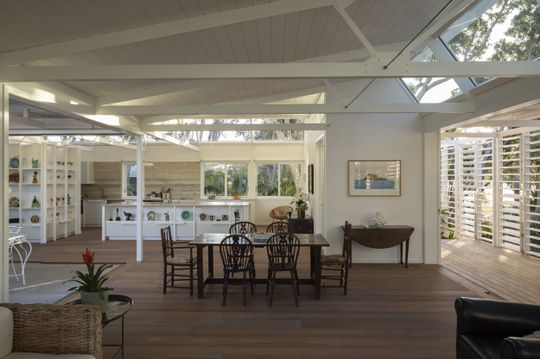
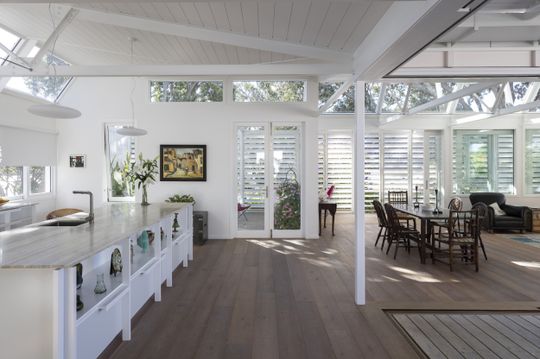
The layout of the house is also unique. Pac Studio designed the home to an 'S' plan, where the main living areas wrap around a central courtyard. This design creates a seamless flow between indoor and outdoor spaces, thanks to verandas and breezeways with louvred edges. These spaces bring a garden-like lightness to the home, making it feel airy and spacious.
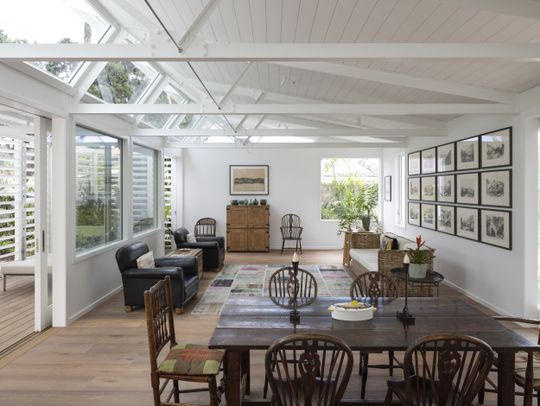
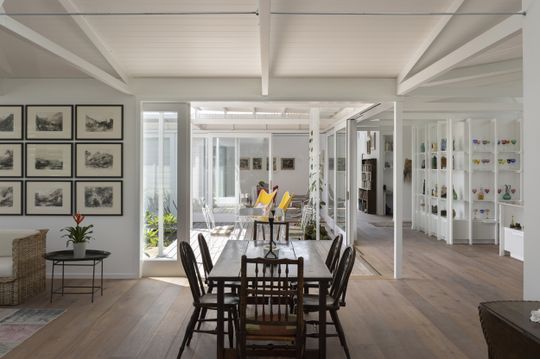
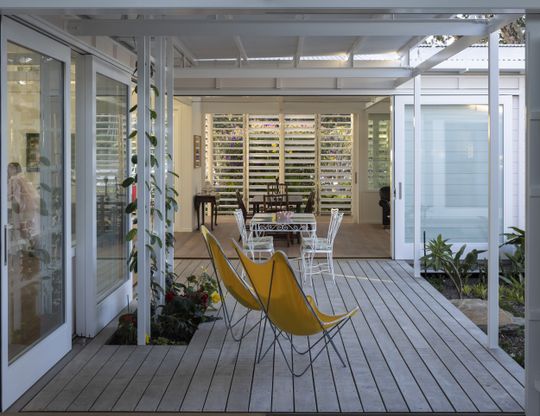
Inside you’ll find a pristine white interior that contrasts beautifully with the exterior’s pale pinkish colour, reminiscent of seashells. And at night, the house glows like a lightbox, casting a warm and inviting glow down the street.
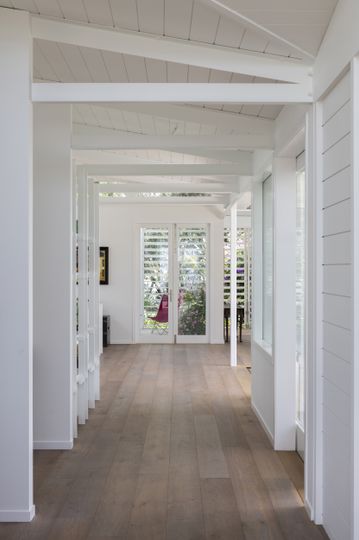
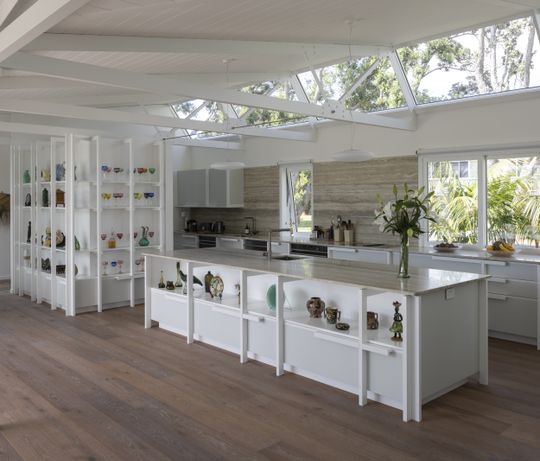
Living in the Crinkle Cut House is like being in tune with nature’s rhythms. The house’s design harnesses the elements, creating a comfortable and sustainable connection with the environment. It’s a perfect blend of beauty and functionality, making everyday living a delightful experience.
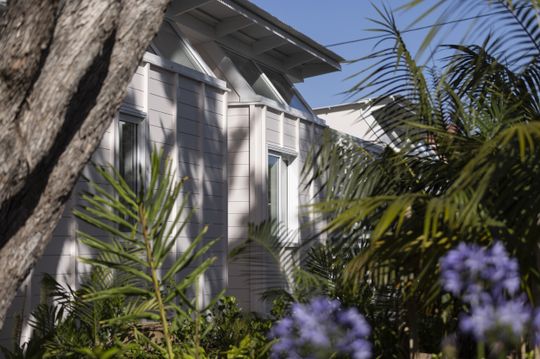
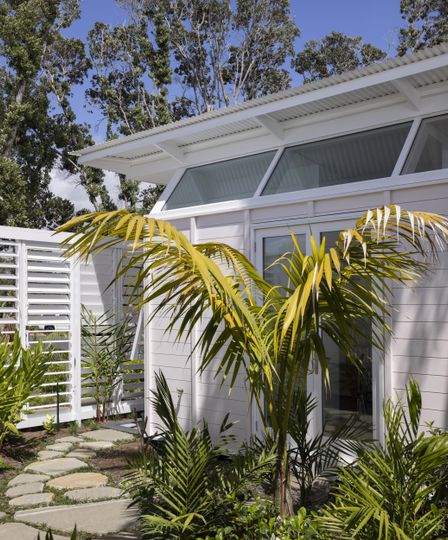
So, if you’re dreaming of a home that offers privacy without sacrificing light, a dynamic facade that you can adjust to your liking, and a design that makes the most of natural elements, Pac Studio’s Crinkle Cut House might just be your dream come true. It’s more than just a house—it’s a lifestyle that celebrates the interplay of light, shadow, and nature.
