Pekapeka holiday home is an exploration in how to create a building of both a strong architectural character and economy…
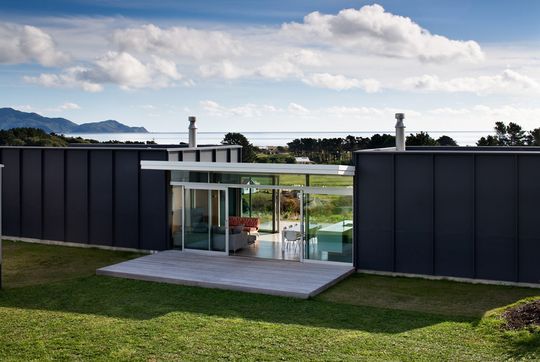
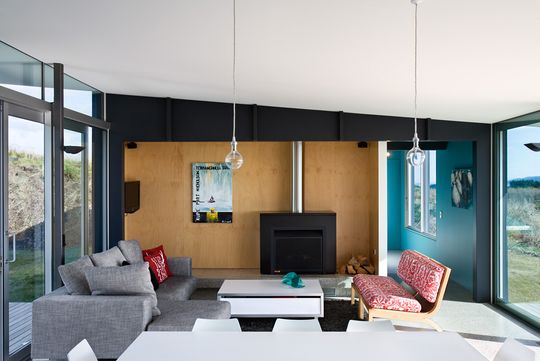
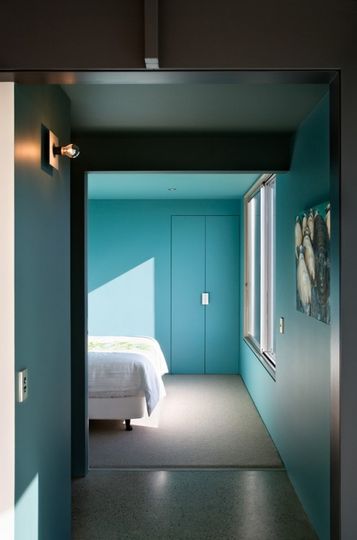
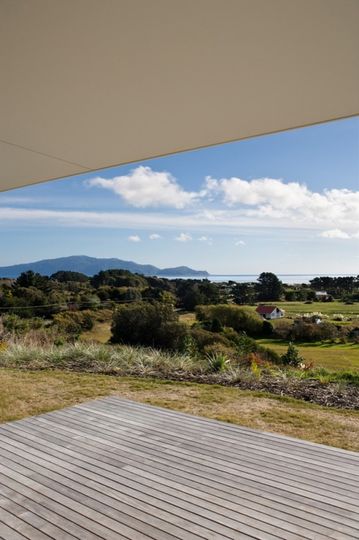
"We have used simple modular construction techniques combined with a very simple form. The plan is a rectangle and is divided into three parts, the solid bedroom forms at each end support a floating roof over the living space in between." — Parsonson Architects
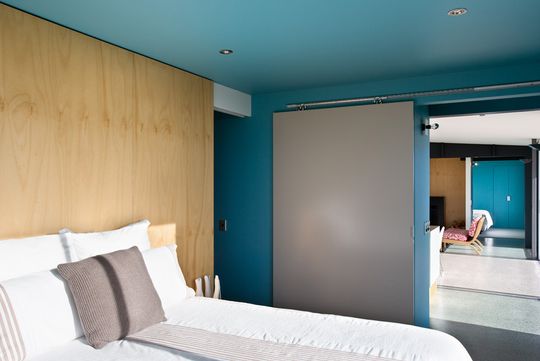
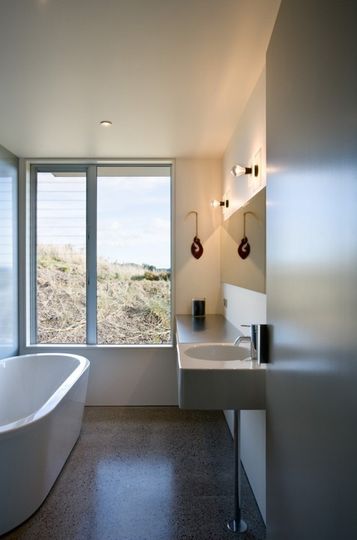
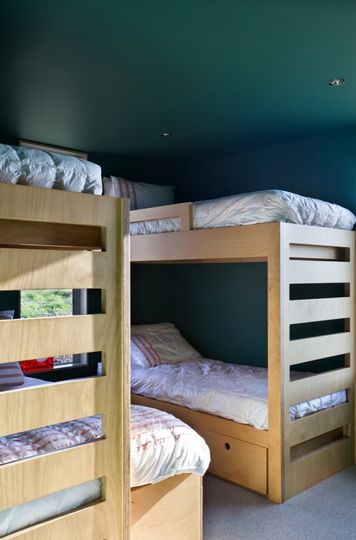
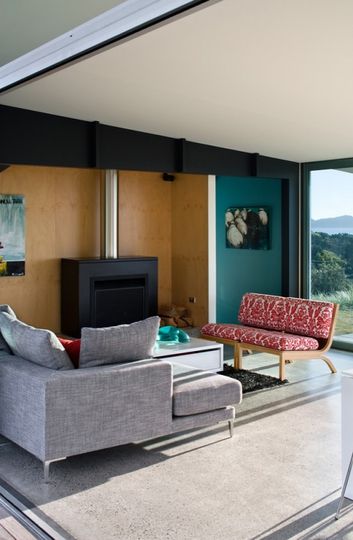
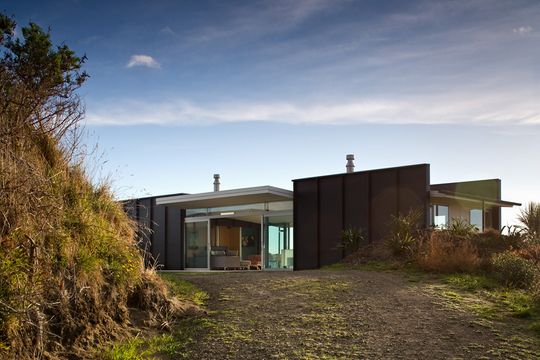
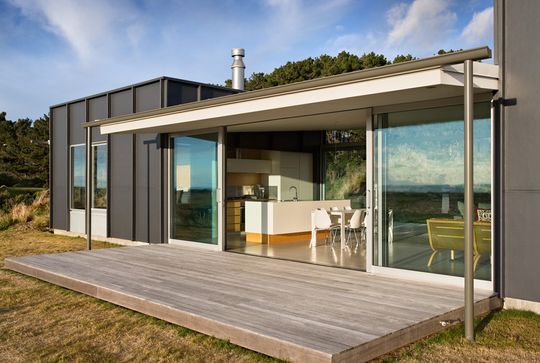
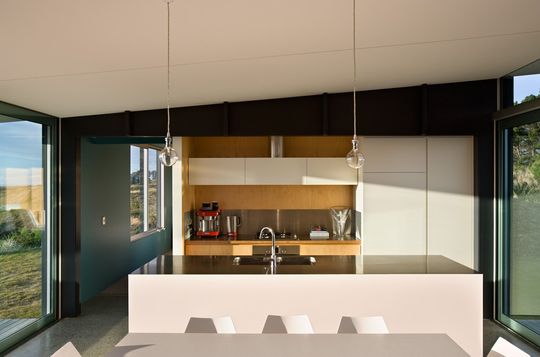
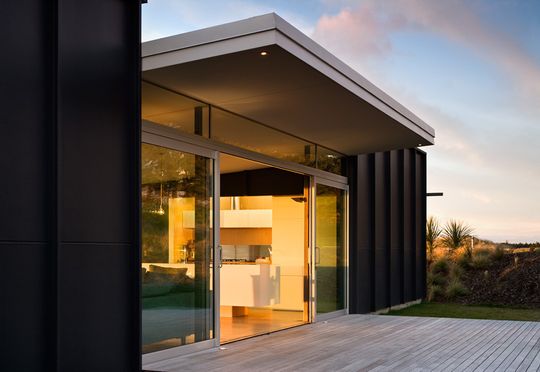
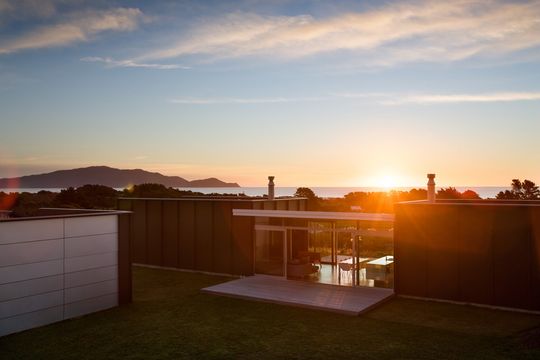
Ideal Layout
This layout allows the living room to face both east to hills and west to the sea. It allows sun into the house throughout the day, for passive solar heating of the concrete slab and creates a sheltered outside space on the east side that still keeps a strong connection to the western sea views.
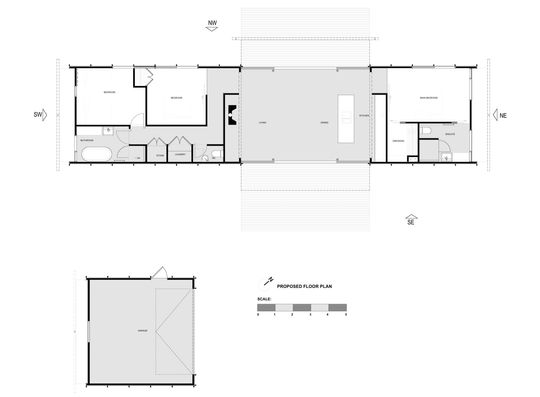
Pekapeka House
Pekapeka House is deceptively simple. But within that simplicity a lot is achieved. The house faces an optimal direction for both passive heating and views. The form is architecturally strong and interesting. And thanks to efficiencies of planning and a modest floor area, the house is also affordable, making it the perfect beach weekender.