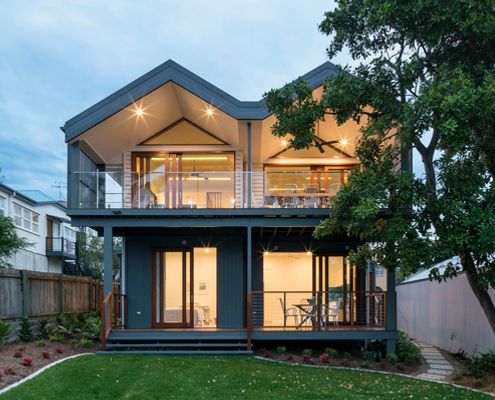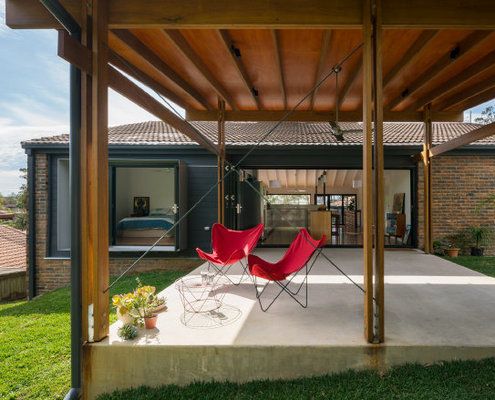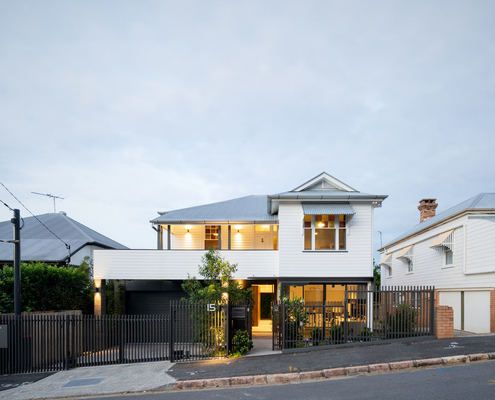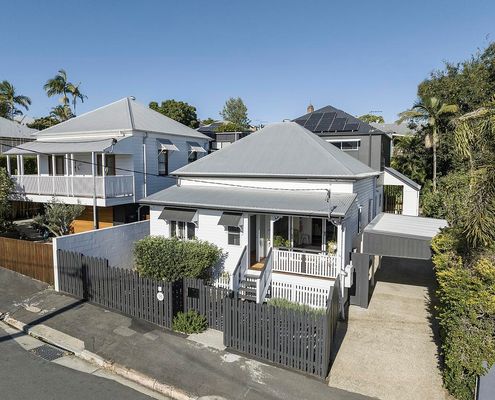Angus Martin

A Home That's Been In the Family for Generations Gets a Lift
After a series of ad-hoc alterations, this long-time family home was in need of a major overhaul - it was raised, built-in and under.

1970s Home Opens Up Front and Back to Connect Indoors and Outdoors
A series of small additions left this home's living areas dark and detached from the garden, but Trace Studio have changed all that.

Queenslander Renovation Creates a Home to Enjoy for Years to Come
Rather than relocate, this family decided on a Queenslander renovation to create the home of their dreams in the street they love.

New addition to Queenslander is a bright alternative to raising it...
A two-storey addition to a Queenslander cottage which avoids raising the original home without taking up too much backyard space...