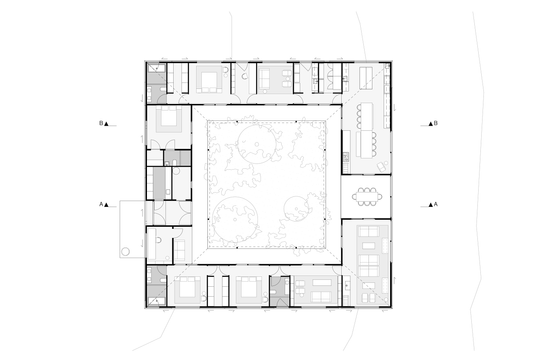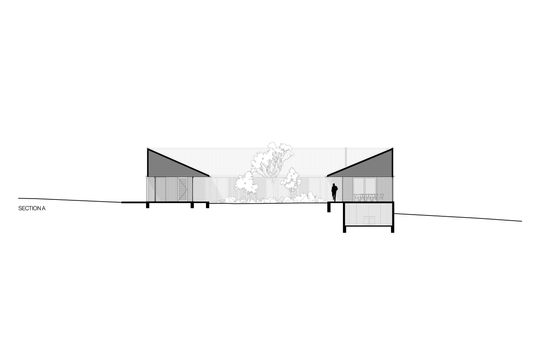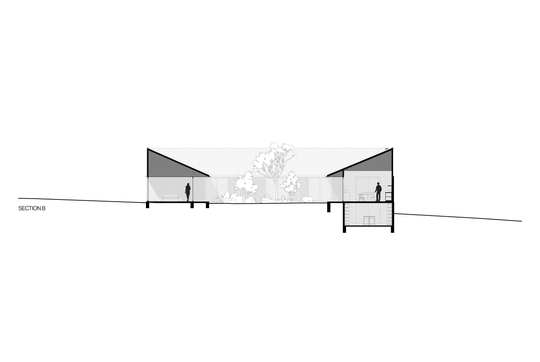This unique home offers a fresh take on the classic Australian Federation Farmhouse. The owners of this 55-acre property wanted a home that felt both connected to the land and capable of standing up to the sometimes harsh elements of the region. The result? Architects Ink designed a modern farmhouse that not only pays homage to traditional design but also embraces sustainability and off-grid living in a way that’s both practical and beautiful…
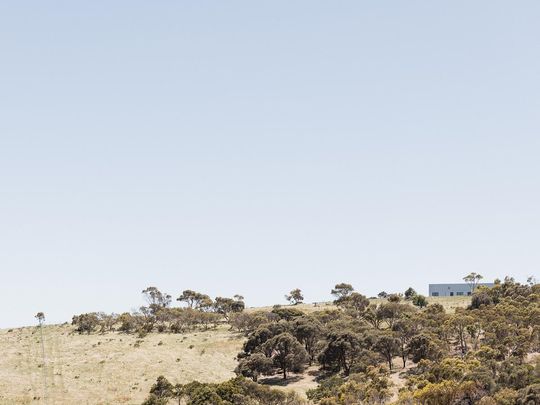
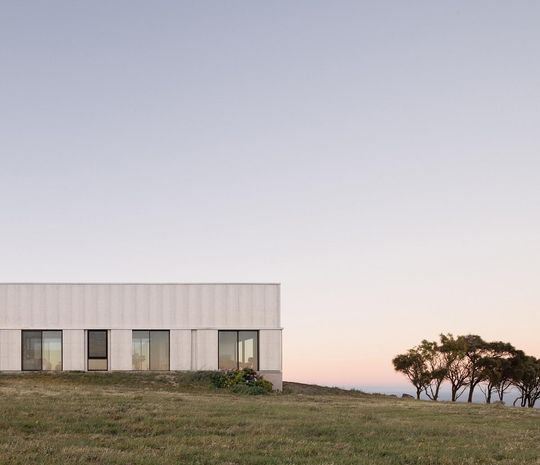
The design process for this farmhouse began with a deep dive into the owners’ memories and experiences. Initially, they envisioned a 19th-century French farmhouse, but as they camped on the site and lived through its seasons, their vision evolved. They wanted a home that not only offered stunning views of the surrounding peninsulas and sea but also provided a sheltered garden that could withstand Carrickalinga’s extreme weather. The result was a modern interpretation of an Australian Federation Farmhouse, perfectly suited to its environment.
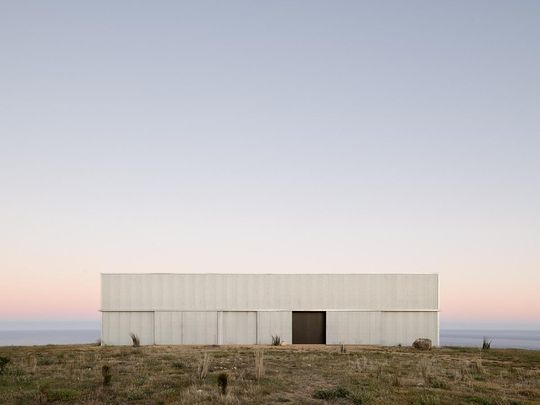
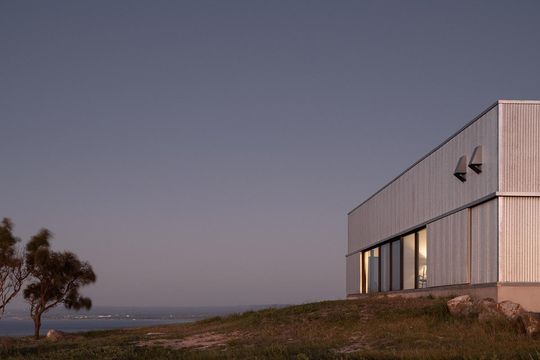
To tackle the high winds that sweep across the hilltop, the traditional farmhouse design was cleverly reimagined. The designers stretched the perimeter of the house into a square, creating a central courtyard that acts as a protective haven from the elements. The roof was inverted, with the eaves extending low over the garden, allowing for optimal solar gain—meaning the house stays warm in winter and cool in summer.
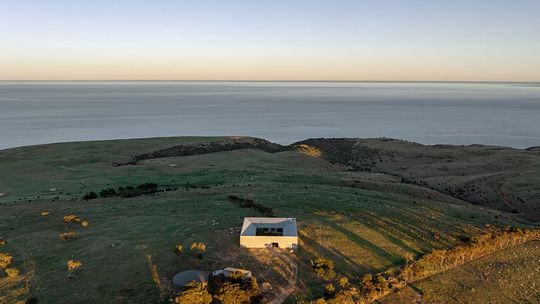
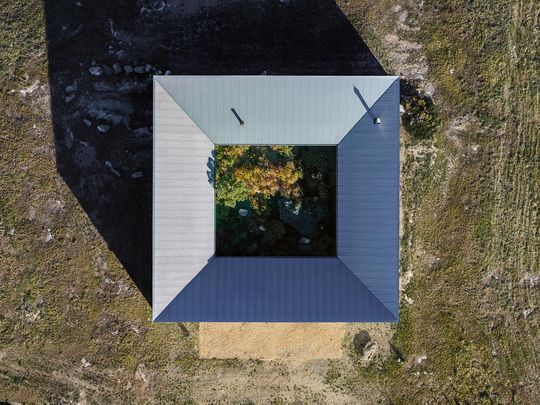
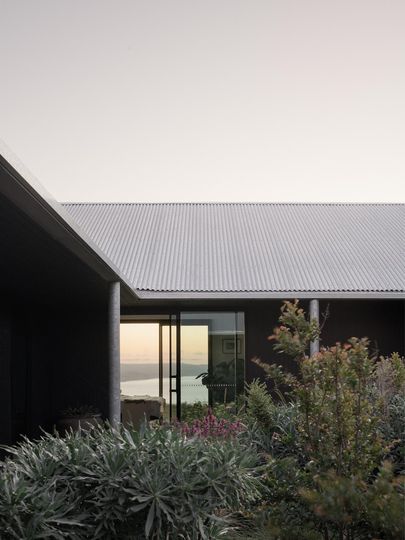
Sustainability was a key focus throughout the design and construction process. The house is completely off-grid, meaning it doesn’t rely on public utilities for power or water. Instead, a 23kW solar system, paired with a 45kW battery, provides all the energy needed to power the home and even charge an electric vehicle. To ensure efficient use of resources, the home is fitted with energy and water-saving fixtures, like low-flow taps and toilets, and all lighting is LED.
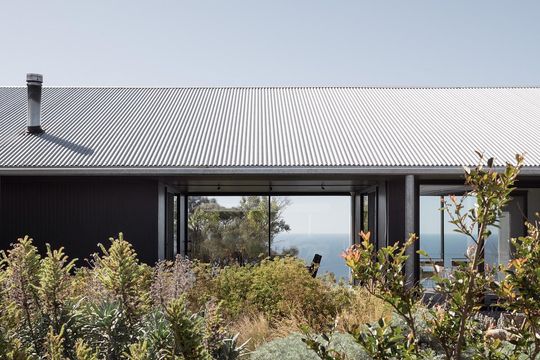
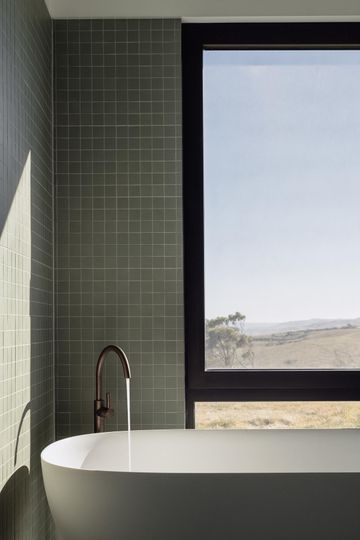
The house’s exterior is clad in heritage galvanised corrugated iron—a nod to traditional Australian farmhouses. This material not only gives the house a timeless look but also serves a practical purpose by providing durable protection against the elements. The structural columns that support the house also double as downpipes, collecting rainwater for use around the property.
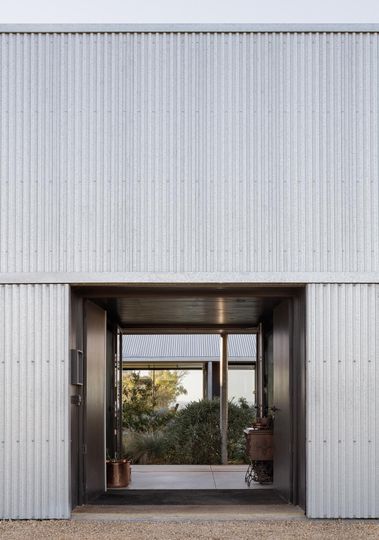
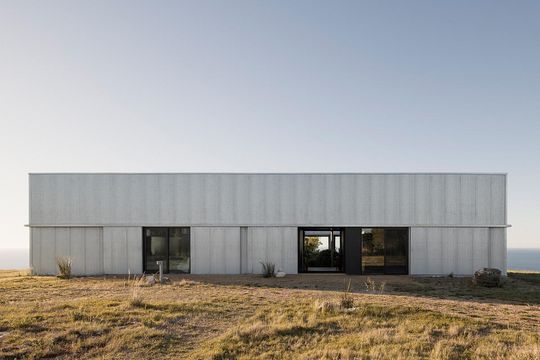
Inside, the home is both functional and inviting. The interior is finished in crisp white plaster, with fireplaces and ovens placed strategically for warmth and comfort. The kitchen, a commercial-grade space that’s free from walls, allows for flexibility and flow—perfect for accommodating the large gatherings the owners envisioned.
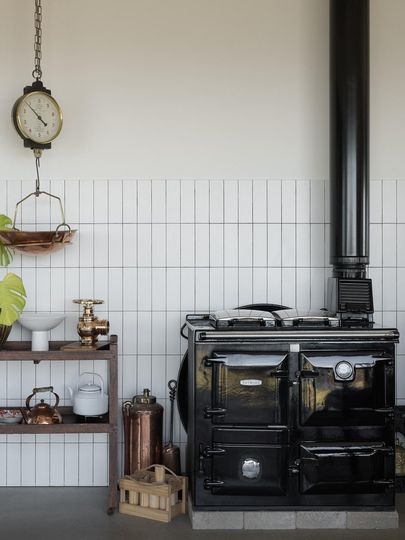
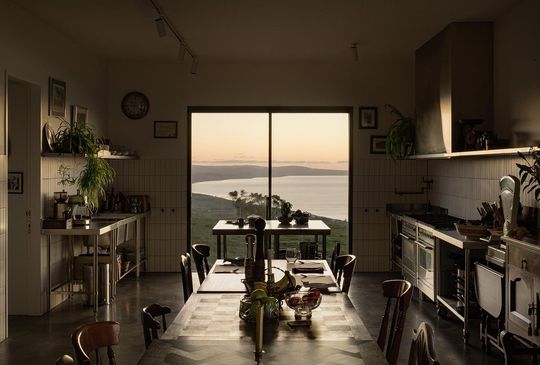
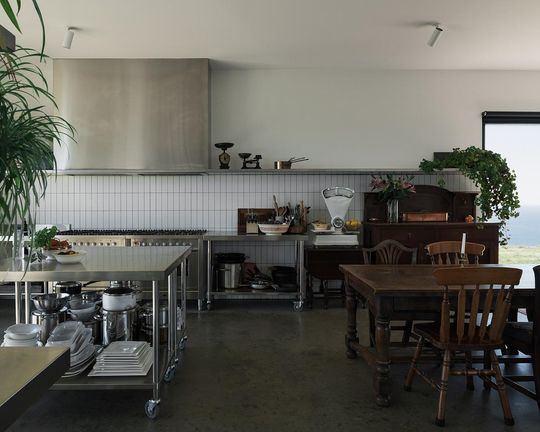
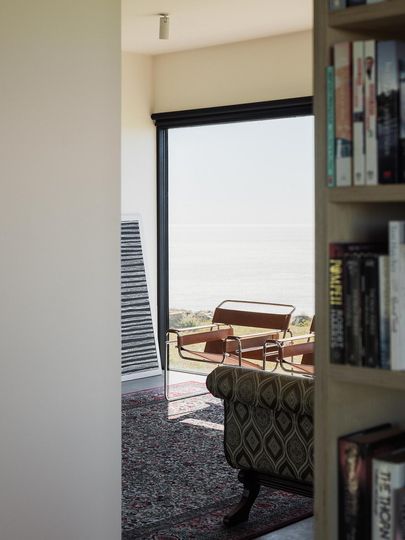
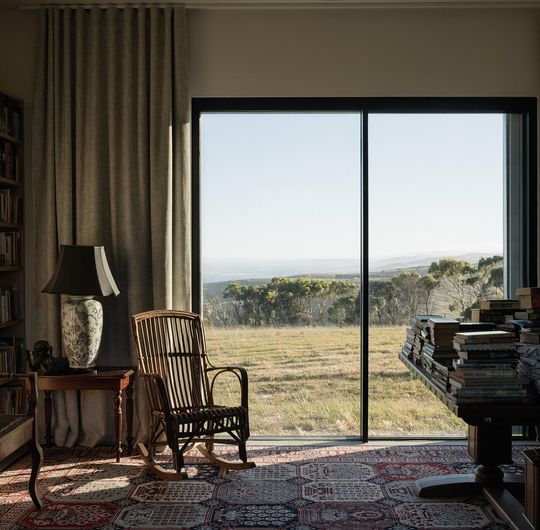
One of the standout features of this home is how it adapts to its environment. The large windows are not only positioned to frame the stunning views but also to allow for cross-ventilation, keeping the house cool on hot days. Industrial-style shutters help control the amount of light that enters the home, allowing the owners to tune the house to the changing seasons. During the warmer months, the shutters can be adjusted to let in a breeze, while in winter, they can be closed to retain heat.
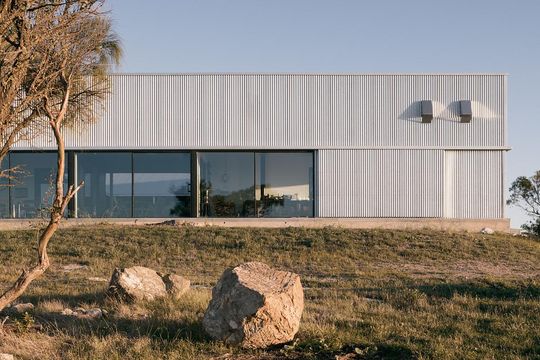
The garden verandah, clad in a black reconstituted timber siding, creates deep shadows that contrast beautifully with the bright central garden. This space, protected from the harsh winds by the house itself, serves as a peaceful retreat, perfect for enjoying the natural beauty of the property.
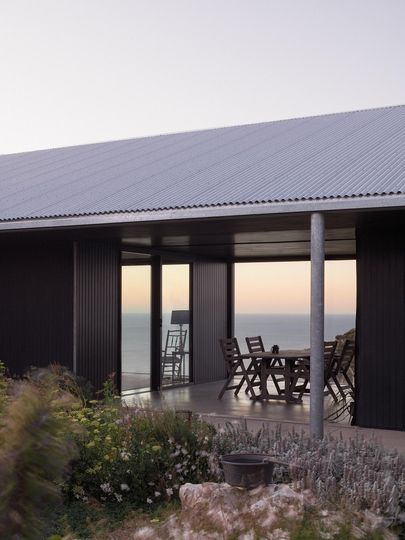
Architects Ink designed every aspect of this farmhouse with its location in mind. From the materials chosen to the orientation of the building, everything was selected to minimise the home’s impact on the landscape while maximising its livability. The result is a home that feels truly at one with its surroundings—a modern farmhouse that’s as functional as it is beautiful, and as sustainable as it is stylish. This Carrickalinga farmhouse is a perfect example of how thoughtful design can create a home that’s not just built to last, but built to belong.
