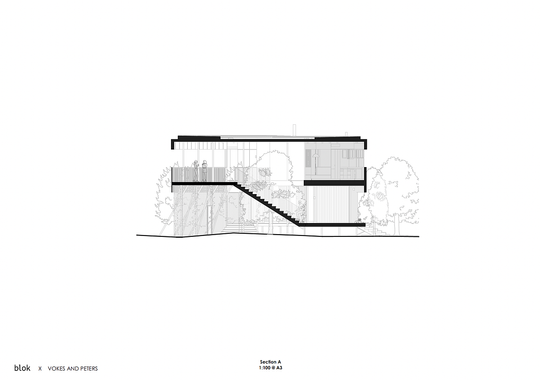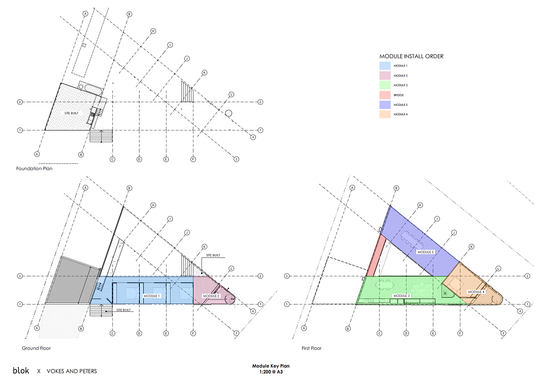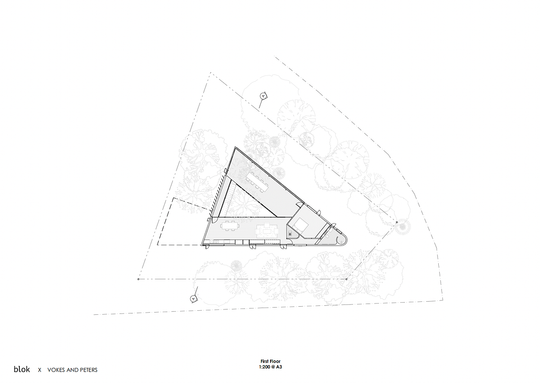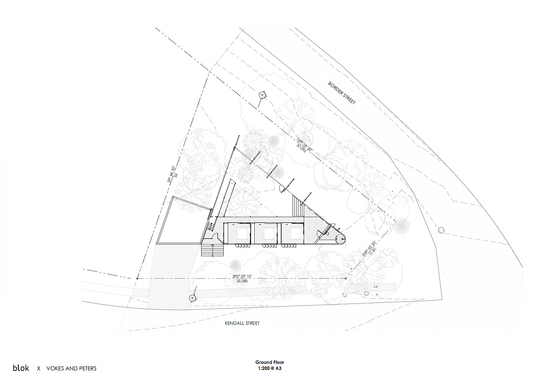Blok Belongil isn’t your typical beach house. Designed by Blok Modular in collaboration with Vokes and Peters, this modular masterpiece challenges the way we think about housing, particularly in settings where agility, sustainability, and responsiveness to the environment are key. If you’ve ever thought modular homes were all about boxy shapes and cookie-cutter designs, Blok Belongil is here to change your mind...
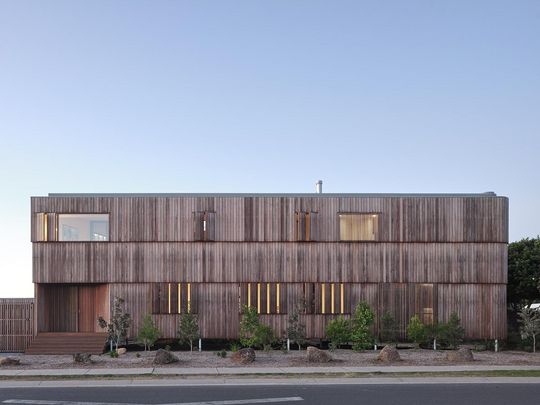
The house was fully prefabricated in a Brisbane factory as six volumetric modules. What does that mean? Essentially, the house was built in large, three-dimensional sections, or modules, in a controlled factory environment. These modules were then transported to the site on Arakwal Country in Byron Bay on trucks and installed by a local builder in just one day. The beauty of this approach is that it combines the precision and efficiency of factory production with the flexibility and creativity of custom design. It’s a win-win for both the client and the environment.
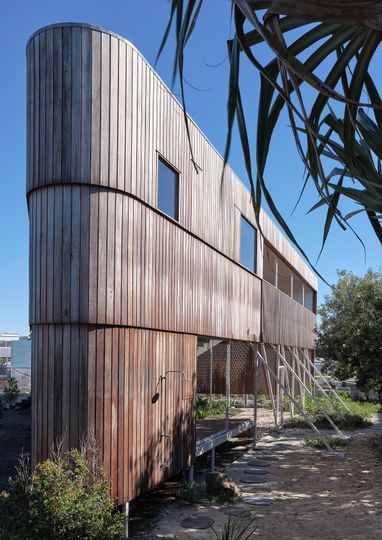
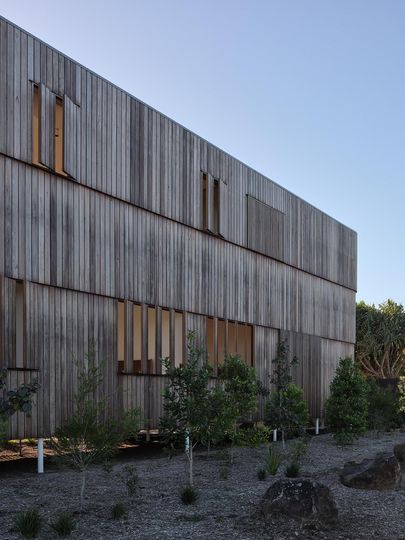
Located on a triangular site that’s as challenging as it is breathtaking, Blok Belongil is nestled between a public beach car park, a train line, and a busy neighbourhood feeder road. Yet, despite these urban edges, the site offers panoramic views of the Pacific Ocean, the hinterland mountains, and the iconic Point Byron. But this isn’t just any site—it's in a coastal erosion zone. Local council regulations demand that any construction here must be modular and fully relocatable in case erosion brings the shoreline within 50 meters of the house. That’s where the modular design really shines—Blok Belongil isn’t just built to last; it’s built to move if needed.
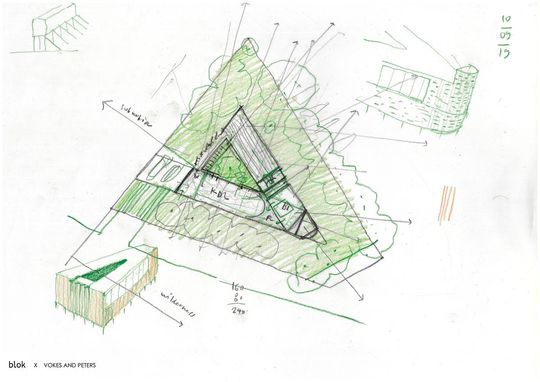
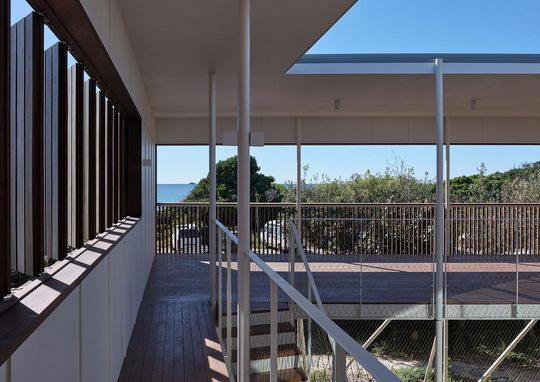
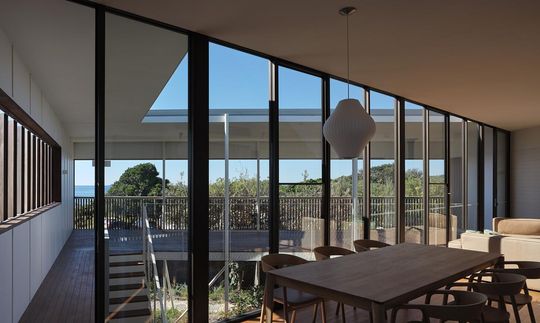
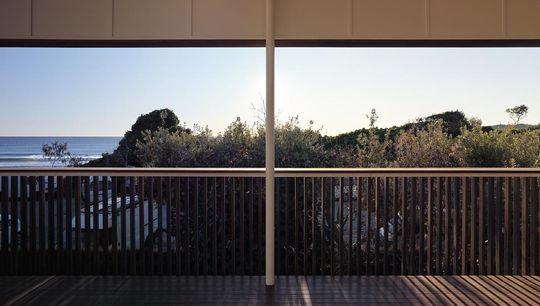
The design of Blok Belongil reflects a growing trend toward more flexible and adaptive housing. We’re seeing a shift in society where homes need to accommodate more than just the traditional nuclear family. Blok Belongil embraces this by offering spaces that are perfect for multi-generational living, short-term accommodation, or even shared living arrangements. The design was inspired by the idea of a boutique hotel, reimagining typical household spaces as a series of connected but discreet parts. Think of it as having your own little hotel where you can host extended family, friends, and even the family dogs, who in this case, have replaced the client’s young adult children.
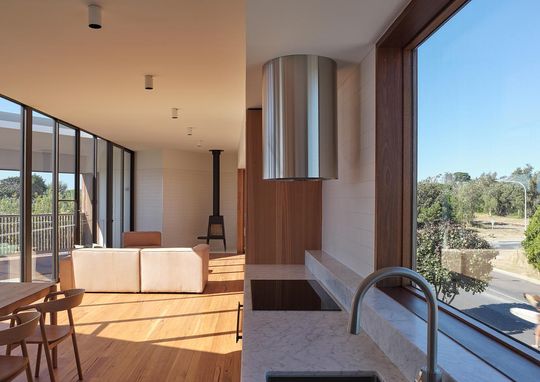
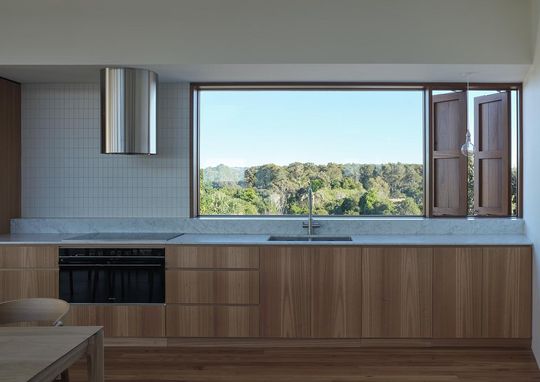
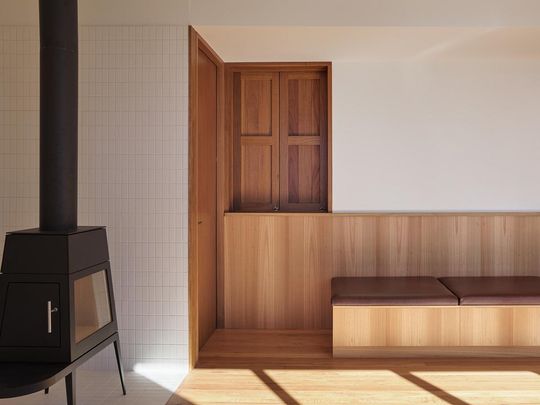
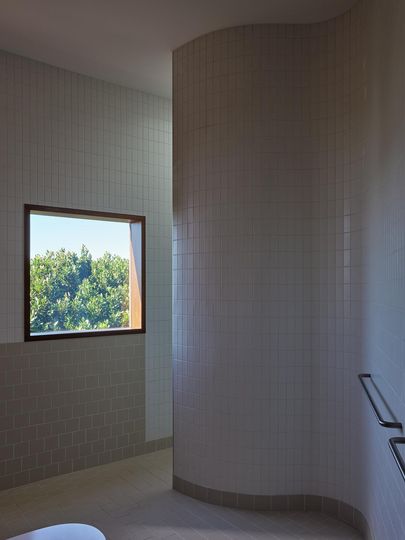
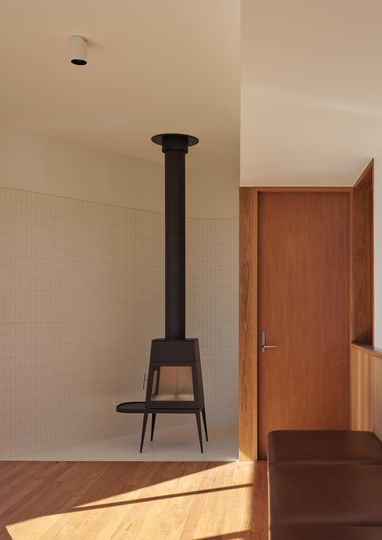
One of the most striking aspects of Blok Belongil is its triangular tower form, made almost entirely from Tallowwood. Setback equally from all boundaries, the house doesn’t try to hide or edit the less desirable aspects of the site, like the nearby car park or the train line. Instead, it embraces its surroundings, standing proudly as a modern ark washed up on the dunes. The design cleverly avoids the typical suburban response of defending territory with fences. Instead, it opens up to its environment, creating a building that feels more like a part of the broader landscape than a fenced-off suburban plot.
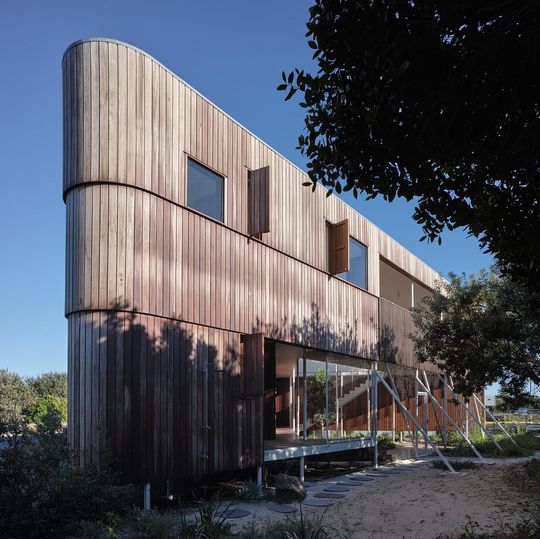
Modular construction often gets a bad rap for being limited in form and quality, but Blok Belongil is proof that this doesn’t have to be the case. The project demonstrates that modular construction can be ambitious in form, responsive to its setting, and still meet the highest standards of design and construction quality. By building off-site, the project was able to reduce construction time by about 50%, avoid the negative environmental impacts typically associated with traditional construction, and maintain a higher level of precision and build quality.
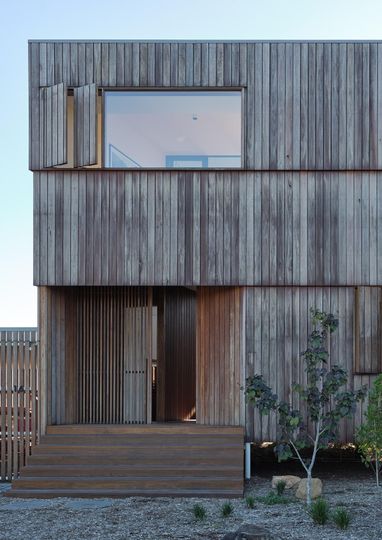
In a world where housing needs are changing, Blok Belongil stands as a beacon of what’s possible. It sets a new benchmark for modular construction, showing that you can have uncompromising architecture built in a factory, transported to your site, and ready to live in within a day. And if the ocean ever gets too close? No problem—it’s ready to move.
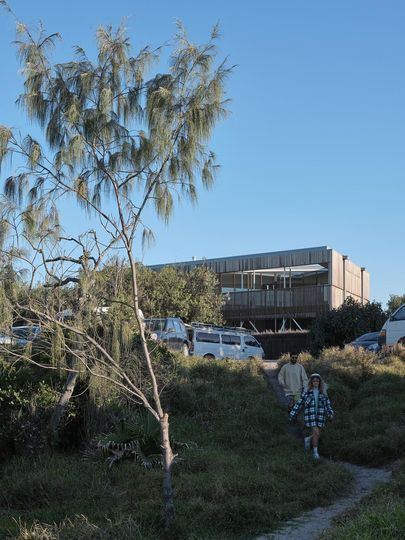
Blok Belongil is more than just a house; it’s a glimpse into the future of home design. It’s agile, sustainable, and beautifully designed to adapt to the evolving needs of its occupants and the world around it.
