Lunchbox Architect featured project archives
August 2014
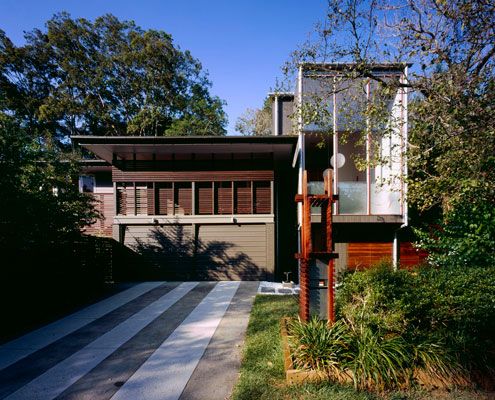
Lockyer Residence: A Highly Crafted Pod Extends a Post War House
A highly crafted 'pod' extension achieves a level quality and joy in what is essentially a very simple, easy to construct little box.
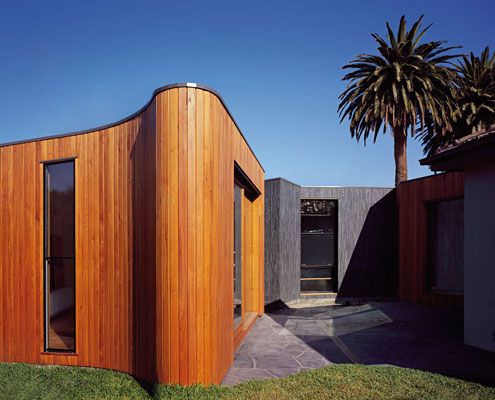
Boundary House Extension Grows to Create Internal Courtyard
By wrapping an extension against the boundary, Boundary House deals with awkward residual spaces and improves access to light.
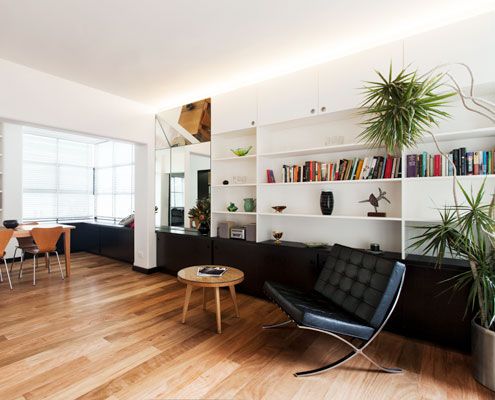
Famous Stanhill Apartment Gets a Modern Update
A landmark post-war apartment gets an entirely new fit-out on a very lean budget and a minimalist aesthetic.
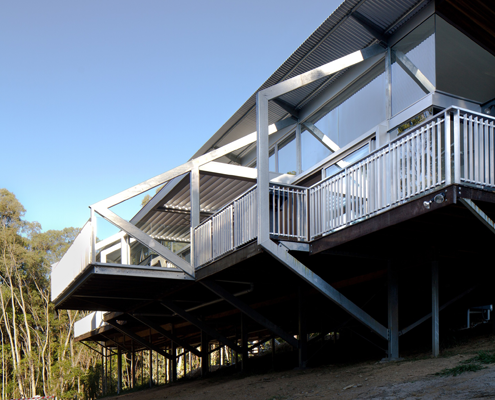
Tinbeerwah House Sits Lightly on a Challenging Site
On a magnificent, but challenging site, Tinbeerwah House is a beautiful, economical home that sits lightly on the land.
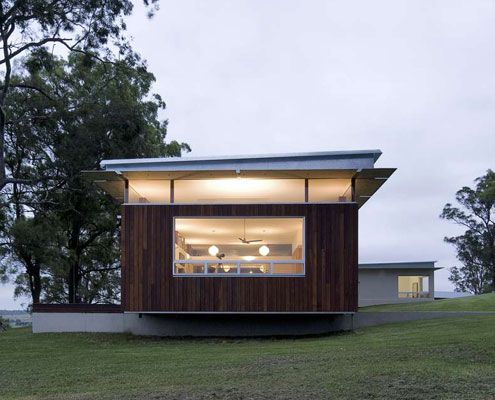
Cranky Corner House: A Comfortable and Sustainable Place to Retire
Cranky Corner doesn't sound like the ideal retirement home, but this farmhouse in the Hunter Valley is a comfortable and sustainable place to retire.
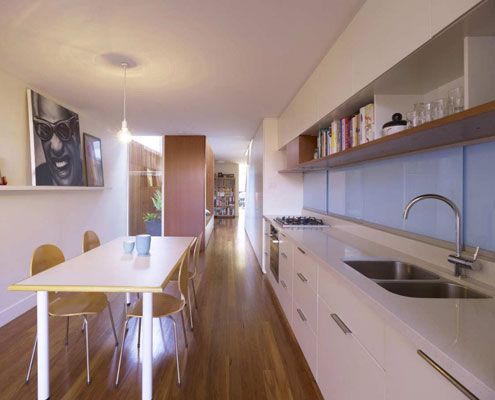
Erskineville House: A light-well void creates a surprisingly generous sense of space
The narrow (3.9 meter) Erskineville House gets a spacious and light makeover thanks to a double height, multi-functional light-well.
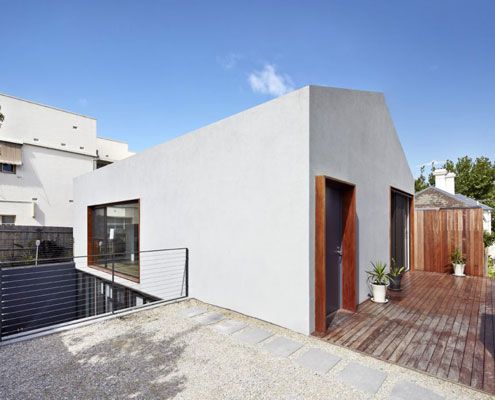
Sunken Courtyard House Partially Submerged to Fit Into Low-Lying Neighborhood
To make the most of a tiny site -- 10 x 15 meters -- amongst low lying neighbors this double story home was partially submerged.
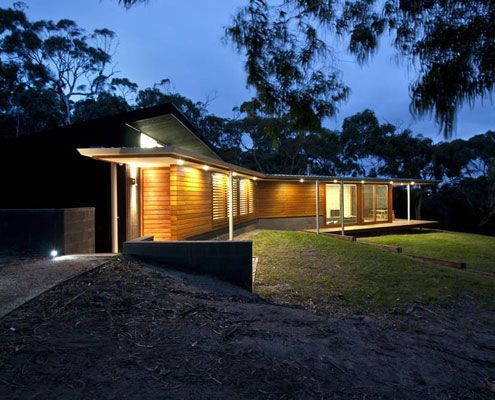
Aireys Inlet House: Home Away From Home Prioritizes Connection to Nature
Aireys Inlet House -- like all good second homes -- creates connection to nature in contrast to the clients' busy city lives.
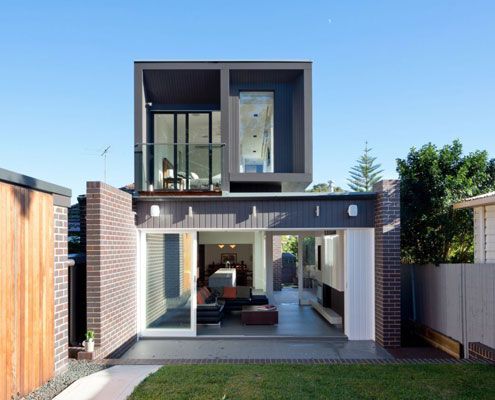
G_House: Sunny Courtyard is the Focus For a Bright New Addition
Semi-detached house revitalized for a young couple's contemporary lives. The transformation creates a bright new home.
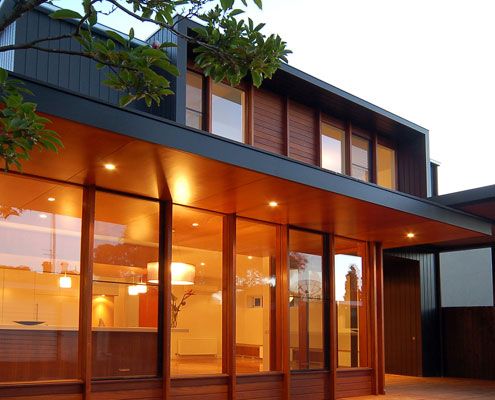
Clifton Hill House: Heritage Cottage Gets Sustainable Renovation
An inner city Victorian cottage of heritage significance is renovated with contemporary design and sustainable building practices.
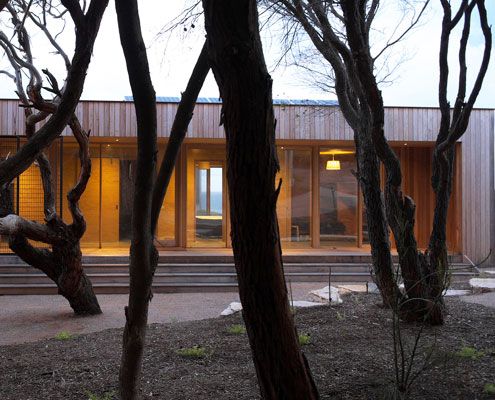
The Great Ocean Road House
The Great Ocean Road House proves that extraordinary locations sometimes call for a simple architectural solution.
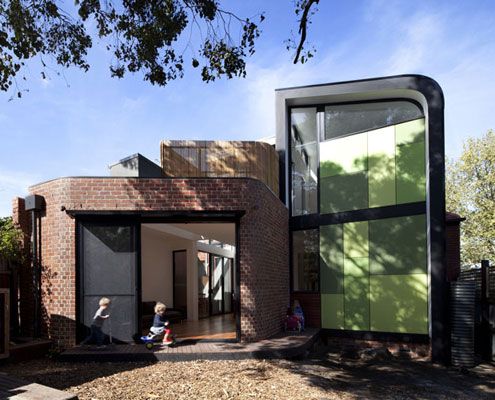
Abbotsford Residence: Behind the Curved Facade is a Very Rational Home
Don't be deceived by the curved exterior. Abbotsford Residence is rational -- inside and out -- to deal with a heavily constrained site.
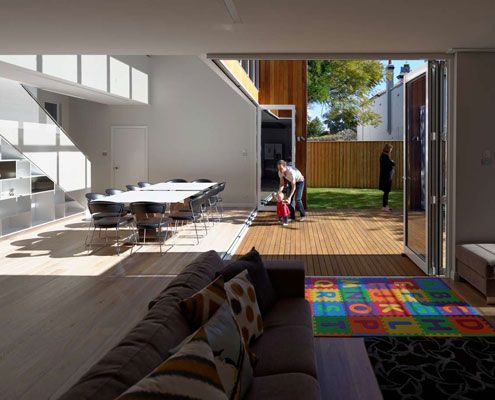
Cooks Hill Residence Defies the Odds Despite Council Requirements
Despite prescriptive council requirements, 10 (!) adjoining neighbors and a difficult orientation, this home defies the odds to become a light, welcoming retreat.
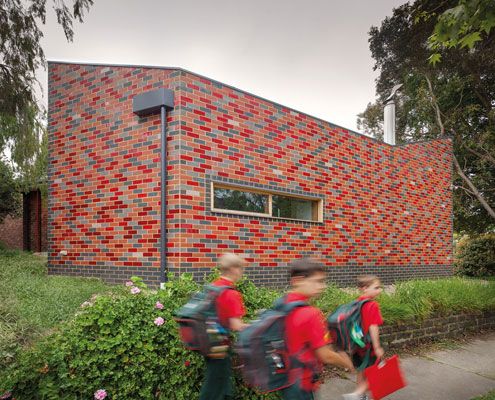
Forever House: A New Pavilion under the Eaves of a Suburban Home
A sustainable, flexible and contemporary living space grows out of an existing home. It's reverent and cheeky, radical and conservative.
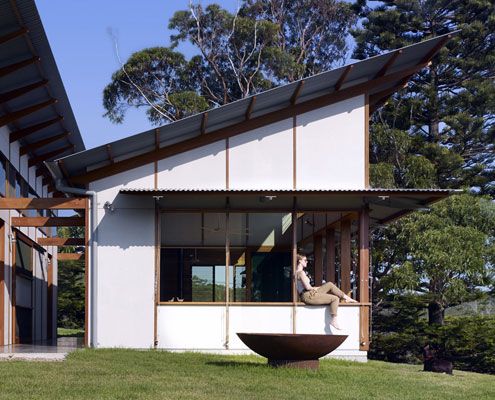
Dogtrot House Has Everything You Need and Nothing You Don't
Dogtrot House is a permanent campsite. Like early one room cabins built by farmers, it has everything you need and nothing you don't.
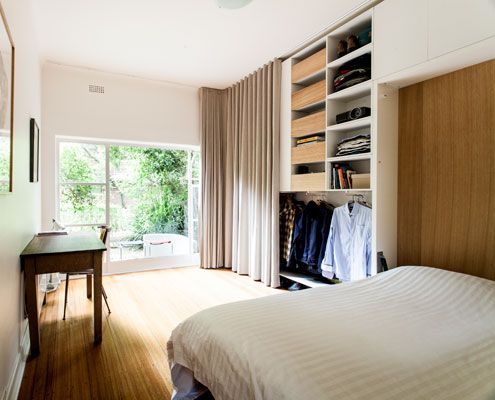
Tiny Apartment: A Curtain Between Dining and Bedroom Mode
To maximise space, a lush curtain allows this tiny apartment to multitask, hiding a fold up bed and a world of storage…
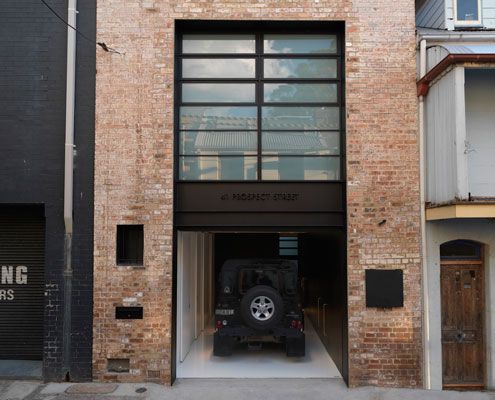
Strelein Warehouse: Dramatic in Black and White
A former 19th Century warehouse is transformed into a modern residence which knows how to balance light and dark for dramatic effect.
2025 January, February, March, April
2024 May, June, July, August, September, October, November, December
2022 January, February, March, April, June
2021 January, February, March, June, July, August, September, October, December
2020 February, March, April, May, June, August, September, October, November
2019 January, February, March, April, May, June, July, August, September, October, December
2018 January, February, March, April, May, June, July, September, October, November, December
2017 January, February, March, April, June, July, August, September, October
2016 January, February, March, April, May, June, July, August, September, October, November, December
2015 January, February, March, April, May, June, July, August, September, October, November, December
2014 January, February, March, April, May, June, July, August, September, October, November, December