Transforming your home can be both exciting and a bit overwhelming. There's a lot to think about, from understanding town planning requirements to making the most of natural light in your revamped space. Our resident expert, Melonie Bayl-Smith from Bijl Architecture, shares the key things you need to consider before diving into your renovation...
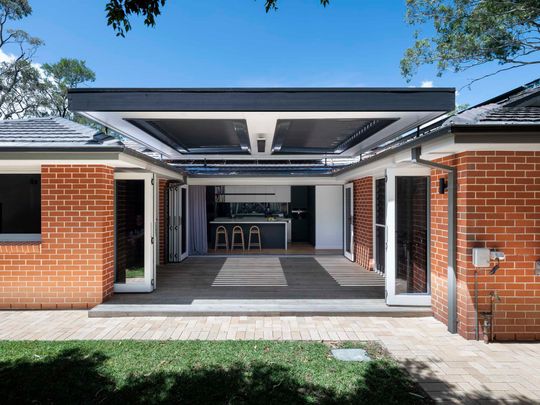
This dated '90s home with a poor floor plan has been completely transformed by minimal, yet impactful design moves, like opening the home up to a north-facing alfresco area.
Understanding Town Planning Requirements
The first step in any renovation is getting a handle on the town planning requirements for your property. These can really impact your plans and budget. Melonie says, "We have had many clients who had little to no idea of just how much the planning requirements for their property would affect their capacity to redevelop the property, either by limiting the floor area, building height, or, in the case of bushfire zoning, adding significant cost to the build."
Complex planning requirements can also hike up project costs, as you'll need a team of consultants in addition to your architect. It's crucial to engage these professionals early on to avoid unexpected costs down the line.
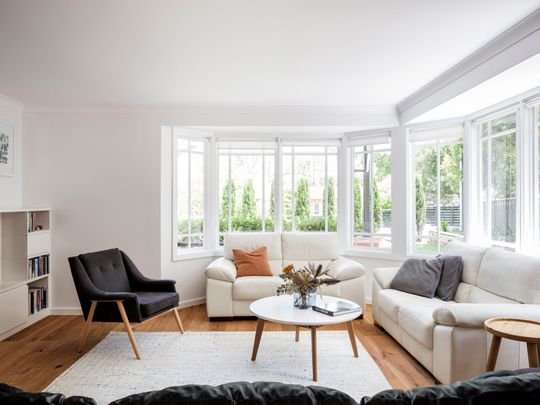
A dated home can be dramatically improved with strategic design moves. This might mean avoiding town planning and the associated time and costs.
Honest Evaluation of Your Needs
When chatting with your architect, it's important to honestly assess your needs and priorities. Think about your current and future living arrangements, the number of rooms you truly need, and how spaces can be flexible or multifunctional. Melonie advises, "Do you really need a lot of different rooms? Can functions overlap or spaces be flexible? Who is living with you now and who might be living with you in the future?"
This evaluation should also include your belongings. Can you declutter instead of building more space to store everything? A thorough decluttering can help you figure out what you truly need and what can go, reducing the demand for additional storage and potentially saving costs.
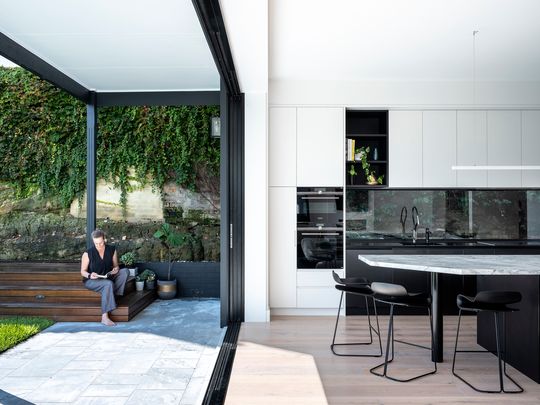
With the help of an architect you might find, as these clients did, that you don't need additional space, you just need to reconfigure the space you already have to make it work better for your needs.
Budgetary Constraints
Setting a realistic budget is a critical part of planning your home transformation. Town planning requirements and complex designs can increase project costs, so it's essential to align your budget with your priorities. Melonie highlights, "Even small projects involve numerous design decisions that can all have some influence on the length and cost of the build."
Discussing your budget with your architect and other consultants will help you make informed decisions about where to allocate funds. Balancing your wish list with your budget ensures the most important elements of your project are addressed first, and less critical items can be postponed or adjusted as needed.
Time and Timing
A renovation project requires a significant time commitment, from the initial planning stages through to construction and completion. Melonie highlights the challenges of managing a project while balancing work, family, and other responsibilities, "Many of our clients engage us for full architectural services simply because they do not have the time nor the expertise to deal with the numerous processes and decisions that are involved, particularly in more complex, bespoke designs."
Having an architect and other experts on board can help alleviate the pressure and ensure your investment is well spent. While you should stay involved in your project, having professionals manage the day-to-day aspects can keep things on track and reduce stress.
Preserving Existing Structures
When transforming an existing home, consider what aspects of the structure can be preserved. This not only helps maintain the character of the home but can also be cost-effective. Melonie explains, "Generally, wall and floor structures should be carefully considered before being demolished or significantly altered, as they are responsible for holding up the roof and any first-floor structure."
Preserving as much of the original structure as possible means you can save costs and redirect your budget to other parts of your project. But don’t be afraid to remove an internal, load-bearing wall if it will transform the way your home functions. As long as an appropriate new beam and footings are installed, this can be an effective way to dramatically improve your home.
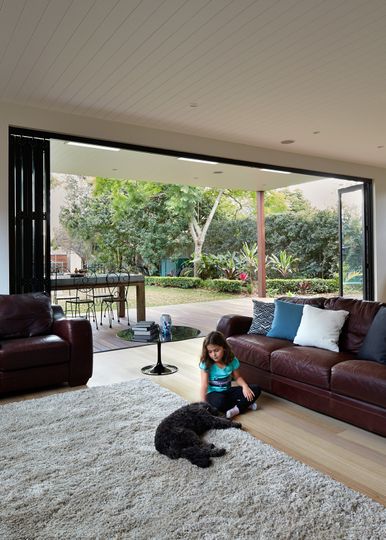
At Step Down House, a pavilion addition touches the original home lightly and retains the majority of the existing structure, but creates a light and bright modern addition for daily living.
Integrating New Design Elements
A seamless integration of new and old design elements is key to a successful renovation. This can be achieved through careful planning and execution. Melonie shares, "'Seamless' integration can only really occur with timber framed or steel framed construction where the ability to cut, add and brace off existing framing can be readily undertaken, and where gyprock/plastering is to occur."
For instance, adding to existing brickwork may involve vertical expansion joints or design strategies to manage course thickness differences. On internal brick walls, extensions and junctions can be covered over with plasterboard or white plastered render to hide the joints and create a seamless appearance. Roof additions can also appear seamless when the roof sheeting is replaced or extended from the old framing to the new framing. An important part of the architectural design process is ensuring that your renovations and extensions feel like part of your whole home, and not just an afterthought tacked on. This helps the whole home function as one and can help you minimise the amount of additional space required.
Maximising Natural Light
Natural light can transform a space, making it feel larger, brighter, and more welcoming. Increasing window sizes, relocating windows, and installing skylights are effective ways to maximise natural light. Melonie suggests, "Natural light can be maximised through increased window sizes and possibly the relocation of windows in the available walls, internal highlight windows over doors, and skylights."
In addition to window placement, other interventions such as opening out a stairwell or creating an open-plan floor area can enhance natural light distribution throughout your home. Consider the orientation of your windows to take advantage of natural sunlight while maintaining privacy and comfort.
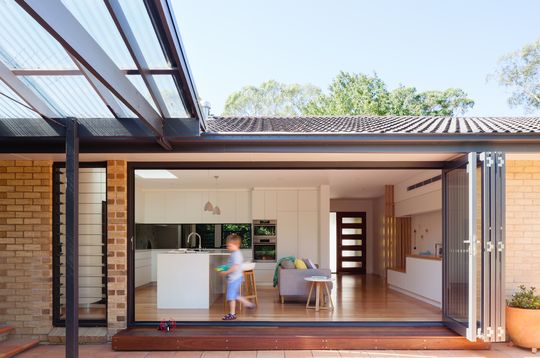
At Escu House, Bijl Architecture dealt with a poorly oriented home by creating a shield-like screen to allow the home to open up to the north while still providing privacy from the street. A bank of bifold doors create a new opening to transform the way the original house feels and functions.
Sustainability and Reuse of Materials
Sustainability should be a core consideration in any renovation project. Reusing and repurposing materials not only reduces waste but can also lower project costs. Melonie highlights several materials that can be reused, "The materials that can be reused/repurposed during a renovation are structural timbers, timber floorboards, cleaned bricks, steel lintels, sandstone, brick pavers, and metal roof sheeting."
Using recycled materials can enhance the sustainability profile of your renovation by retaining and extending the carbon heritage on site. It also reduces the need for new materials, lowering the environmental impact of your project.
Effective Budget Management
Managing your budget effectively is crucial to ensuring that your renovation project stays on track and within financial limits. Melonie advises, "We provide an initial opinion of probable cost, followed up by cost estimate revisions during the design development period. All clients are encouraged to engage a Quantity Surveyor to provide a detailed budget estimate which allows a deep dive into the cost centres of the project. We also talk with clients about the limitations of retaining existing building elements and that a design/construction contingency sum should be established from very early on in the design/procurement process."
Establishing a contingency fund for unexpected costs is essential, as renovations often involve dealing with unknowns that can arise during construction. This fund helps mitigate financial surprises and keeps the project moving forward.
Prioritising Spending
To ensure that the most important elements of your renovation are addressed first, it's important to prioritise your spending. Melonie recommends writing down the key reasons for your project and then working with your architect to align your budget with these goals, "By writing down the ‘why’ of your project, you can then begin to align your budget with the main goals for your project. This allows you to more readily say ‘no’ to less important items."
Focusing on high-touch and high-view spaces, such as joinery, door handles and other frequently used elements, can make a significant impact on the overall quality and satisfaction of your renovation. Investing in quality materials and finishes for these areas ensures durability and long-term enjoyment.
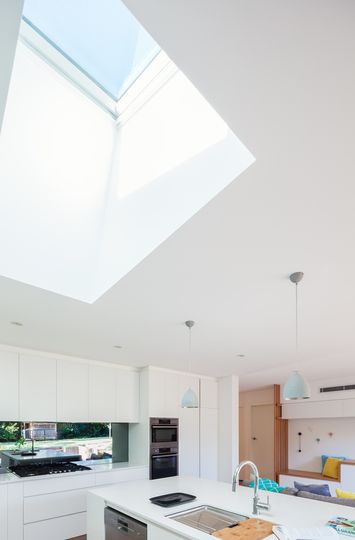
A strategically placed skylight can dramatically improve the feeling of an existing home in a relatively cost-effective way.
In summary...
Planning a successful home transformation requires careful consideration of numerous factors, from town planning requirements to budget management and sustainability. By working with an expert like Melonie from Bijl Architecture, you can navigate these complexities with confidence and achieve a renovation that meets your needs and exceeds your expectations. Engaging with professionals, setting realistic budgets, and prioritising key elements will help ensure your investment is well spent and your project is a success.