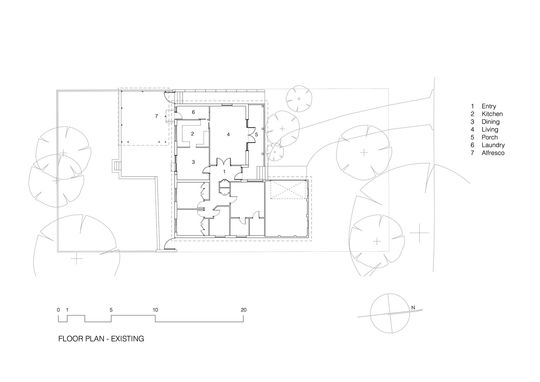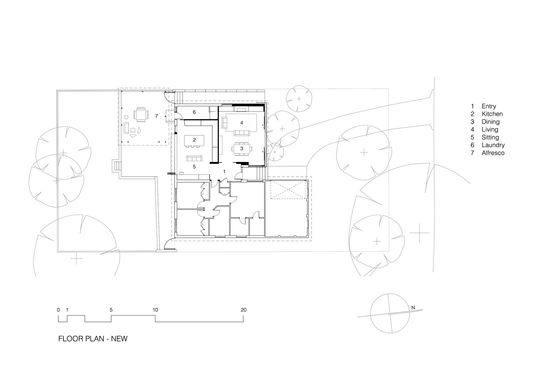Meaning 'shield' in Old French, Escu House creates an expanded North facing living area protected by floor to ceiling timber screen...
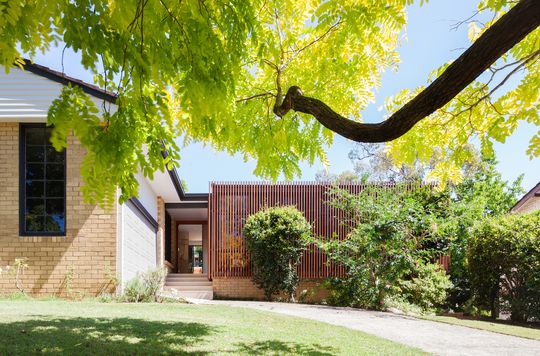
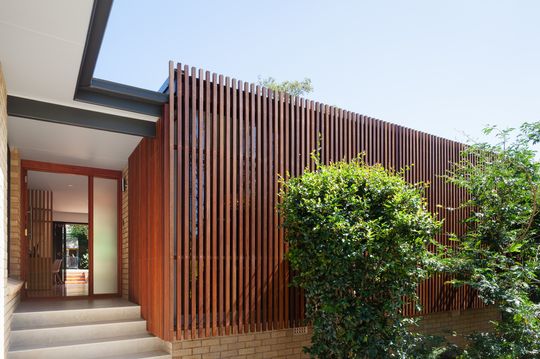
Located in Sydney's Belrose, Escu House was your typical 1960's straw coloured brick house until Bijl Architecture came along and transformed it through a simple, but impactful spacial rearrangement.
The primary concept for the transformation involved expanding the existing living area into the North-facing verandah, and opening up existing dining and kitchen area.
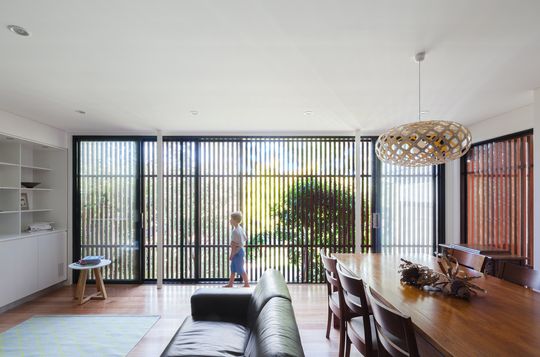
After expanding the living area into the verandah, Bijl wrapped the space in vertical slats of timber to act as a privacy barrier between the living space and the street. It also serves as a floor-to-ceiling balustrade.
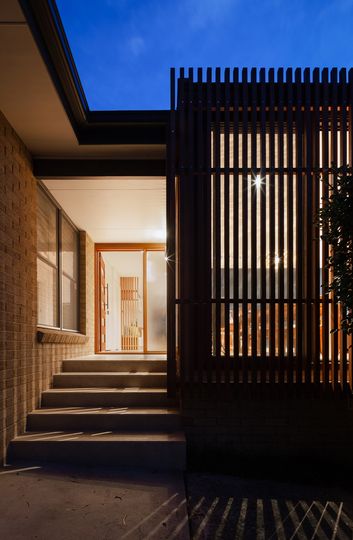
"Wrapping the room, this façade treatment lets northern light into the front of the house and allows the windows to be opened wide while retaining a buffer from the street – Escu means ‘shield’ in old French." - Bijl Architecture
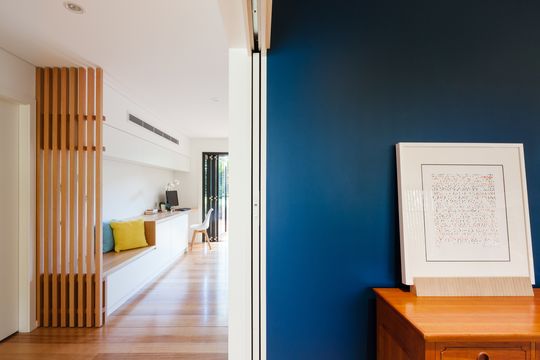
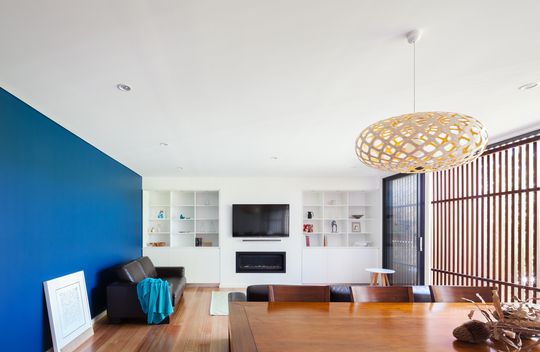
Inside the home is open and light, with glimpses of greenery through the slats and a sense connection to the outdoors. The warmth of timber and the dappled light that shines through is contrasted with a dark teal wall which bookends the living area.
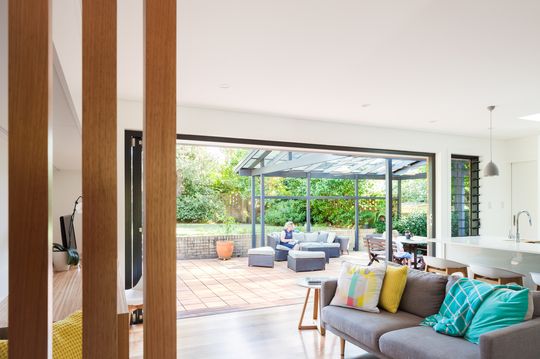
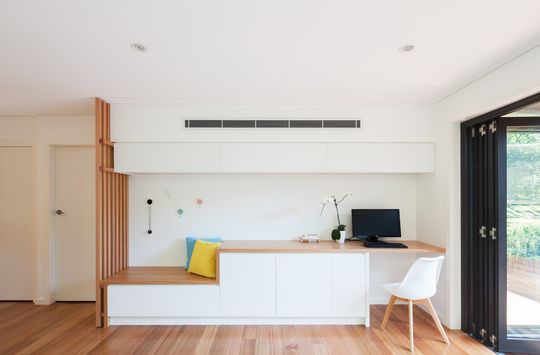
To the rear of the home, the new open-plan kitchen and family room incorporates clever, functional joinery elements like concealed storage and built-in furniture to serve the family's needs. A unique joinery element runs along the back wall of this space incorporating both seating and desk space.
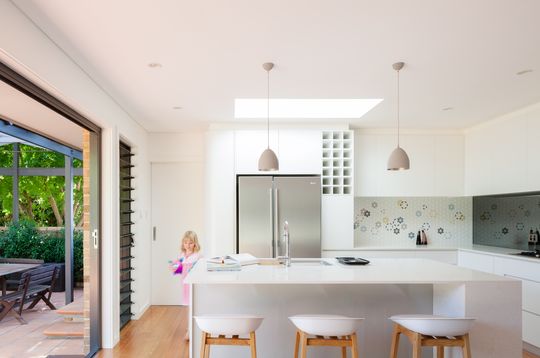
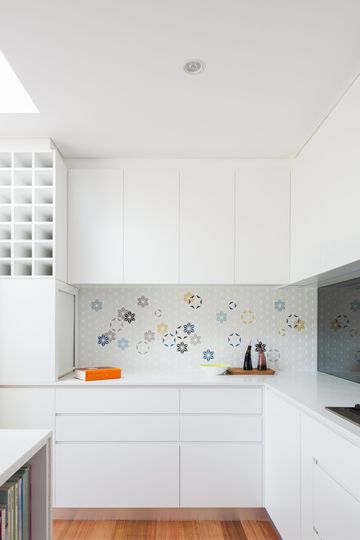
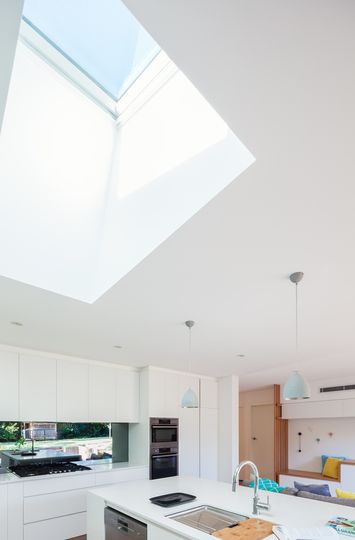
"A considered approach to the allocation of space focused on the reality of the family dynamic, in addition to a balanced application of joinery and materials, has created a highly functional home that provides an oasis from the outside world for a family of four within a small, intelligent package."
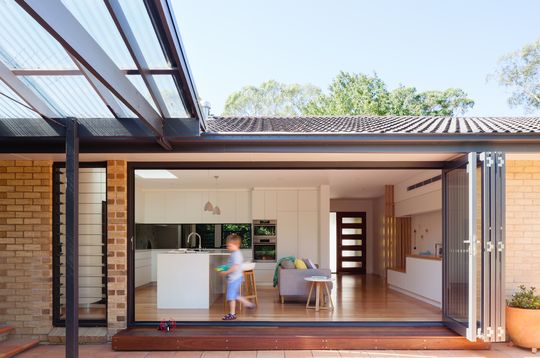
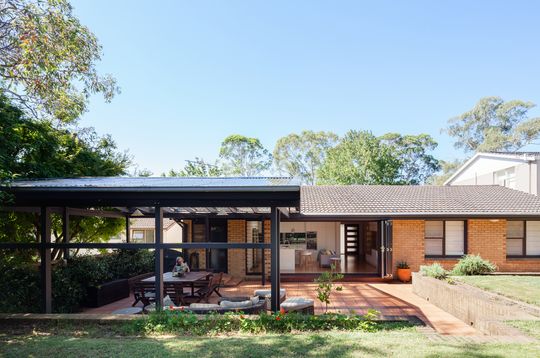
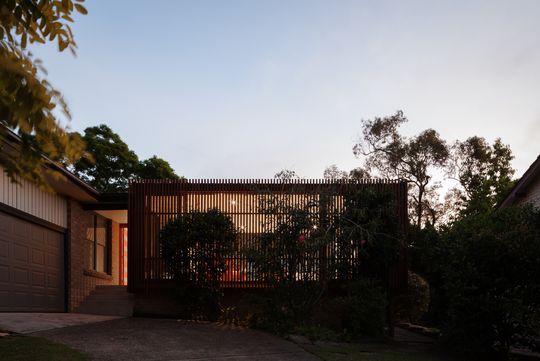
Bijl Architecture have completely transformed this 1960s light-coloured brick dwelling into a light-filled, highly functional home that is also warm and welcoming.
