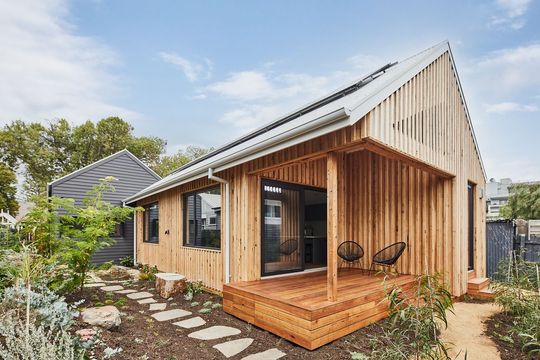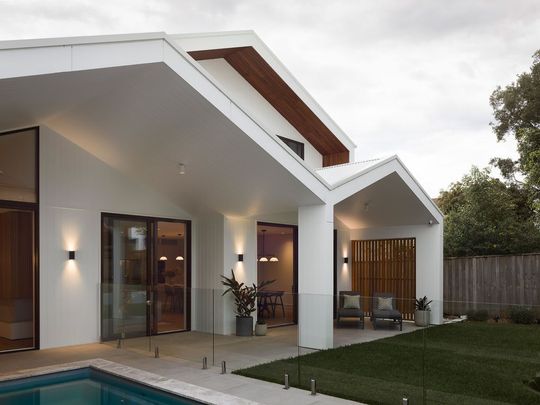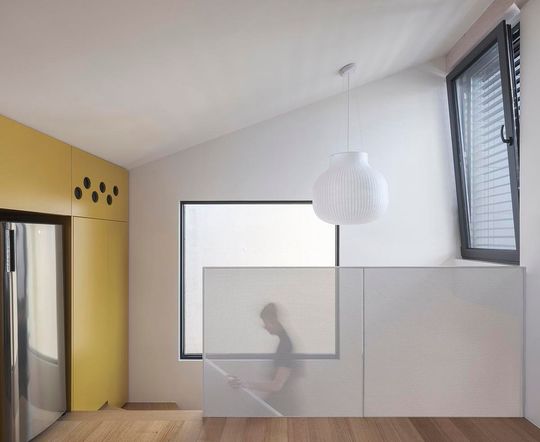In Australia, where the climate varies from tropical to temperate, designing energy-efficient homes is more important than ever. One approach that’s gaining traction among architects and homeowners alike is the Passive House (or Passivhaus) standard. Originally developed in Germany, Passive House principles are now being adapted to suit the unique demands of the Australian environment.
What is a Passive House?
A Passive House is a building standard that focuses on energy efficiency, comfort, and sustainability. The goal is to create homes that require minimal energy for heating and cooling, relying instead on smart design and construction techniques. This results in homes that are not only environmentally friendly but also comfortable and affordable to live in.

Key Principles of Passive House Design
-
High-Performance Insulation:
Insulation is crucial in a Passive House. By thoroughly insulating the building envelope, heat transfer is minimised, keeping the home warm in winter and cool in summer. In Australia, where temperatures can be extreme, high-quality insulation is key to maintaining a stable indoor climate.
-
Airtight Construction:
Airtightness is another fundamental principle of Passive House design. By ensuring that the building is airtight, uncontrolled airflow is prevented, which significantly reduces energy loss. Special attention is given to sealing any potential gaps or cracks in the building envelope.
-
Thermal Bridge-Free Construction:
Thermal bridges are areas in a building where heat is more easily transferred due to less insulation. In a Passive House, these are meticulously avoided through careful design and construction, ensuring consistent insulation across the entire building.
-
High-Performance Windows:
In a Passive House, windows are designed to let in natural light and warmth while minimising heat loss. Typically, triple-glazed windows with low-emissivity coatings and insulated frames are used. This is particularly important in Australian climates where solar gain needs to be managed carefully.
-
Mechanical Ventilation with Heat Recovery (MVHR):
Unlike traditional Australian homes that rely on opening windows for ventilation, Passive Houses use MVHR systems to provide fresh air. These systems extract stale air from the home, pass it through a heat exchanger, and then introduce fresh air that has been pre-warmed or cooled. This ensures a constant supply of fresh air without losing valuable heat or coolness.

Passive House vs. Passive Solar Design
While Passive House and Passive Solar Design share the common goal of creating energy-efficient homes, they differ in their approach. Passive Solar Design focuses on harnessing the sun’s energy to naturally heat and cool a home. This often involves strategically placing windows, thermal mass, and shading devices to maximise solar gain in winter and minimise it in summer. On the other hand, Passive House design is a more comprehensive and rigorous standard that not only considers solar gain but also prioritises airtightness, high-performance insulation, and mechanical ventilation to maintain consistent indoor temperatures year-round. While Passive Solar Design is well-suited to Australia’s sunny climate, Passive House offers a more controlled and predictable approach to energy efficiency, making it adaptable to a variety of climatic conditions.
Adapting Passive House Principles to the Australian Climate
While the core principles of Passive House design remain the same, their application in Australia requires some adjustments due to the diverse climatic conditions.
-
Hot and Humid Climates:
In regions like Queensland, where humidity is a significant concern, Passive House designs may incorporate dehumidification systems alongside MVHR to maintain comfortable indoor humidity levels.
-
Temperate Climates:
In southern parts of Australia, where winters can be cold, emphasis is placed on maximising solar gain during the winter months while protecting against summer heat through shading and strategic window placement.
-
Bushfire-Prone Areas:
In bushfire-prone regions, materials and construction methods that meet fire resistance standards are essential. This includes using non-combustible materials for the building envelope and ensuring that ventilation systems can be sealed off in the event of a fire.

Why Choose Passive House?
For Australian homeowners, adopting Passive House principles can offer numerous benefits. These include significantly lower energy bills, improved indoor air quality, and a home that remains comfortable year-round, regardless of the weather outside. Moreover, Passive House designs contribute to reducing carbon emissions, making them an environmentally responsible choice.
As the demand for sustainable living continues to grow, more architects in Australia are embracing Passive House principles. Whether you're planning a new build or a major renovation, considering Passive House design could be the key to creating a home that’s not only efficient but also perfectly suited to the Australian way of life.