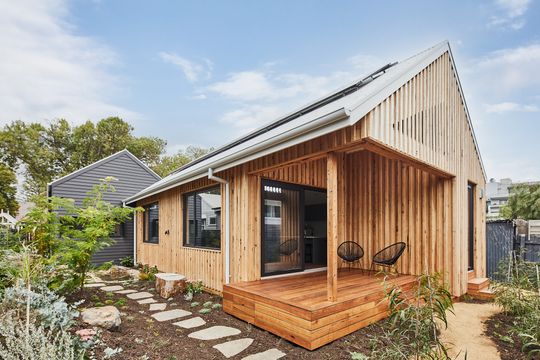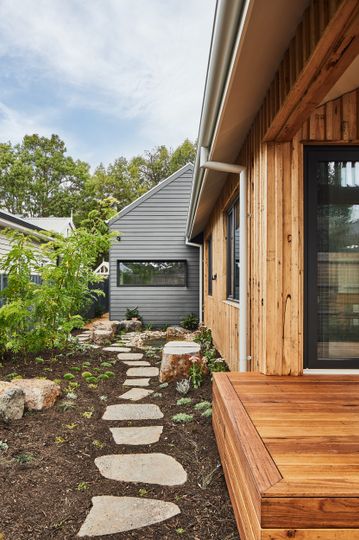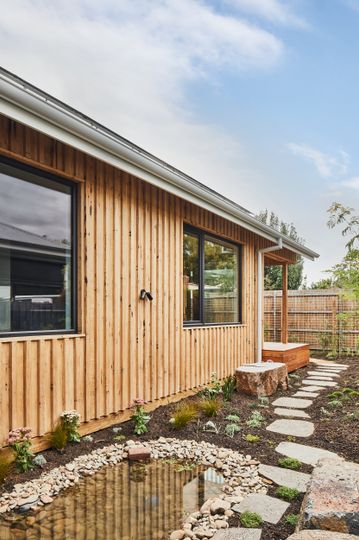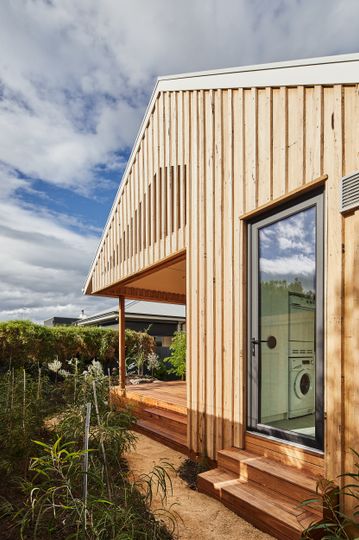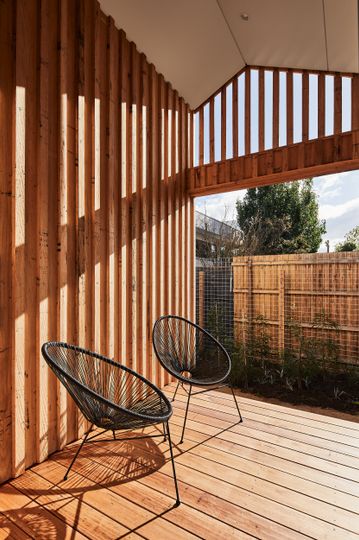What began in 2019 as a simple renovation project soon evolved into a full-scale new build. Now, Forrest Passivhaus promises to be one of the healthiest, most comfortable, and resilient homes on Wurundjeri Country in Melbourne's Inner West - talk about escalating things in the best possible way! This new home by Altereco is a certified Passive House, also known as Passivhaus, setting a new standard for sustainable living in the area…
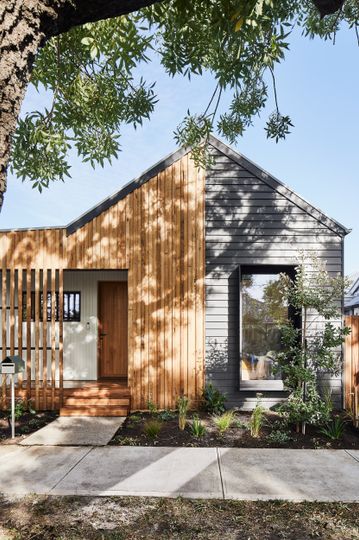
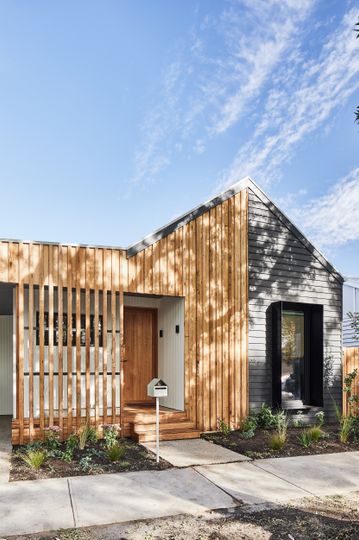
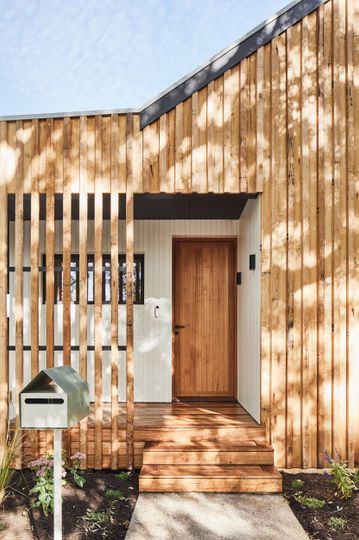
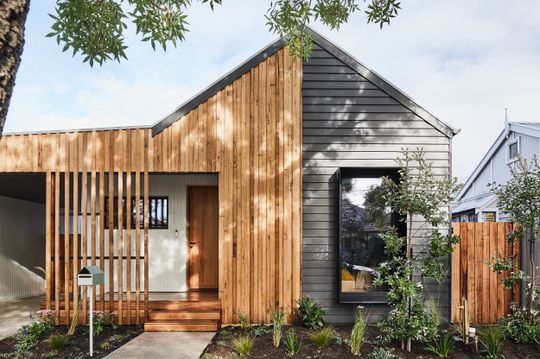
The journey to creating this innovative home started during the Black Summer bushfires over Christmas 2019. As smoke from the fires rolled into Melbourne, air quality monitors installed in the existing house registered alarming levels of particulate matter. Melbourne’s Inner West is a beautiful and increasingly popular place to call home, but it’s not exactly known for its sparkling air quality, even when then country isn’t on fire! Dotted with industrial zones, the busy Westgate Freeway cutting its course through residential suburbs, and the memories of toxic factory fires still lingering, the owners had a realisation: perhaps a renovation just wouldn’t cut it. The dramatic spike in PM levels highlighted a crucial issue: thermal performance upgrades alone would not suffice to meet the air quality needs of the owners, who had respiratory sensitivities.
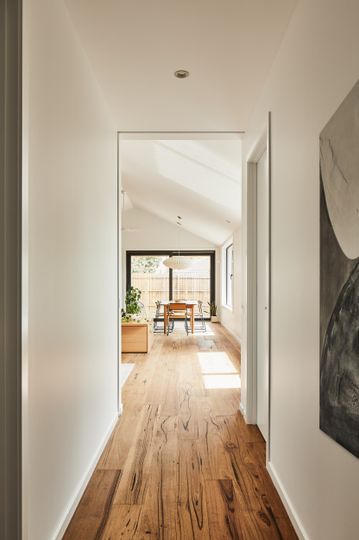
This realisation prompted a fundamental question: “What would a new build look like?” With rising construction costs and the inherent compromises of renovation, the decision was made to explore a new build. This led to the development of a new design using the Passive House Planning Package (PHPP), in collaboration with Passivhaus certifier Detail Green.
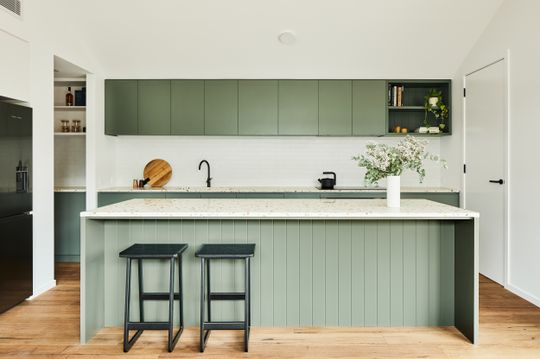
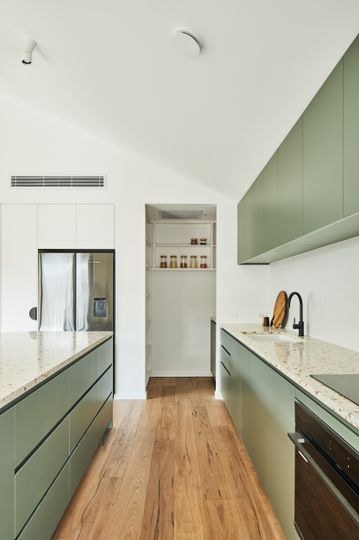
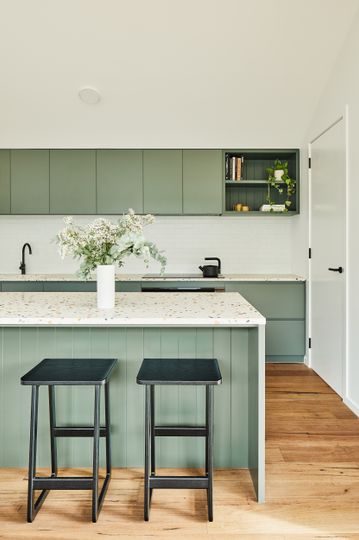
Working within a budget is always challenging, but with the collaboration of certified Passive House builder Carland Constructions and the clients' open-minded approach, the project came to fruition. Adding to the project's success, the clients found a new home for their existing house, relocating it to Ballarat where it now enjoys a second life in a regional setting.
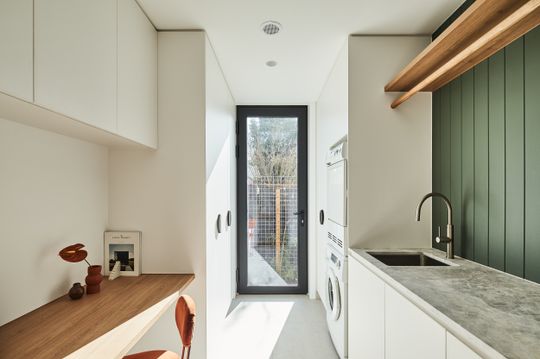
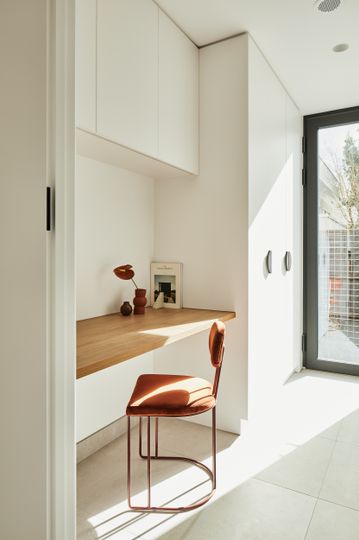
Here are some stats for the Passivhaus geeks:
- Performance: Certified Passive House Classic
- Airtightness: 0.38
- Heating Demand: 13.9 kWh/(m²a)
- Cooling Demand: 7.0 kWh/(m²a)
- Frequency of Overheating: Less than 11% (without using AC for cooling)
- Frequency of Excessive Humidity: 0%
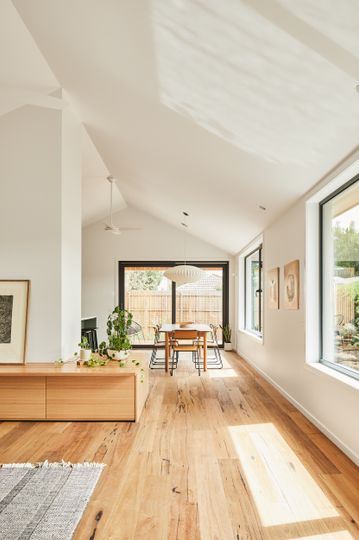
Ceiling Fans, Living Areas, Windows
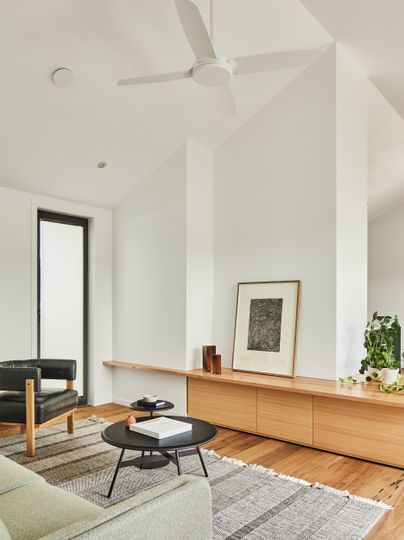
One of the standout features of this Passive House is its energy efficiency. The home requires a total of 8,300 kWh of solar energy per year, which averages to about 692 kWh per month. This calculation, based on assumed usage, can vary depending on external factors like temperature and daylight, as well as internal factors such as the use of services, appliances, and electronics.
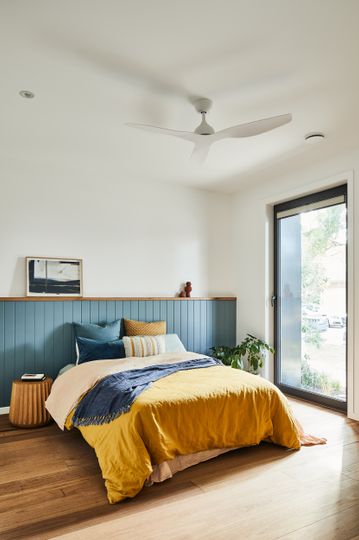
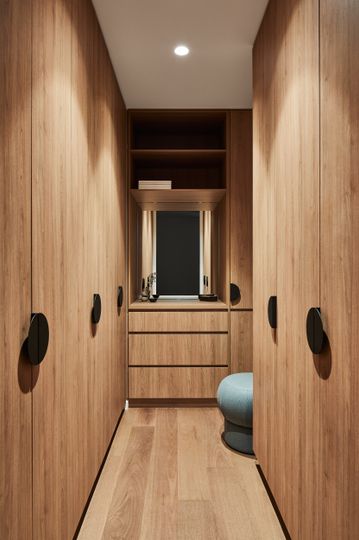
To meet this energy demand, the house is equipped with a 12,175 kWh solar PV system, comprising 25 x 350W panels. This setup ensures the house generates enough energy throughout the year to meet its electricity needs without relying on the grid or battery storage—a feature not yet accounted for in Passive House standards. However, this calculation does not include potential future electrical vehicle charging.
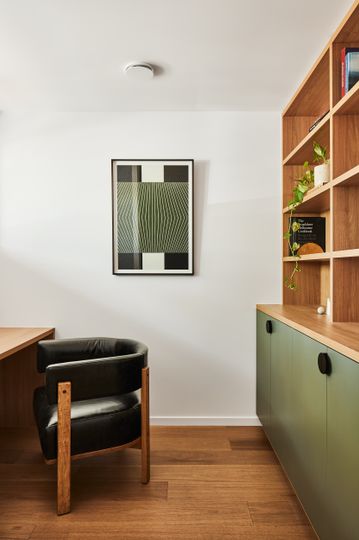
The owners have experienced both summers and winters without ever turning on their heater. As more people understand the benefits of a Passive House, firsthand feedback from residents becomes invaluable.
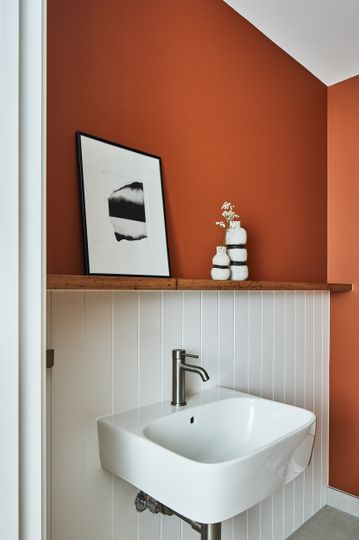
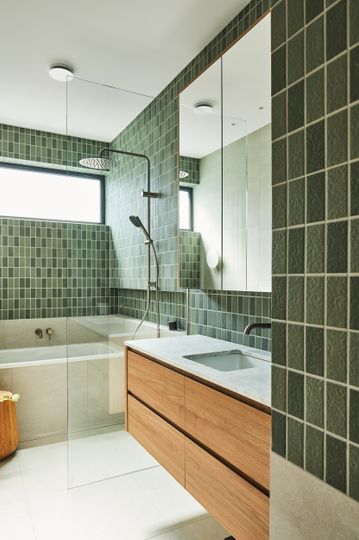
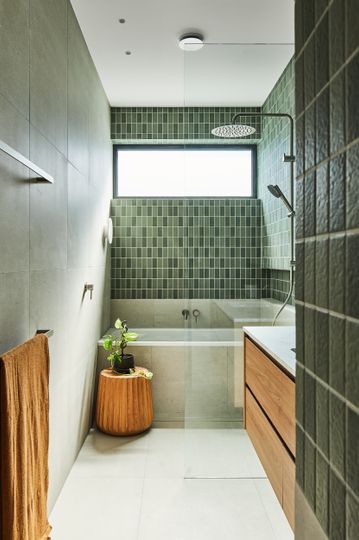
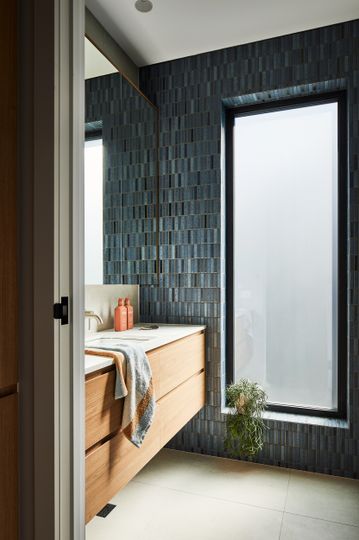
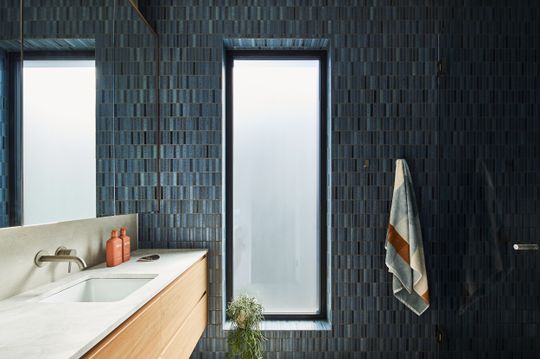
This project is a shining example of what can be achieved with innovative design, sustainable practices, and a collaborative spirit. Forrest Passivhaus in Spotswood not only provides a comfortable and healthy living environment but also sets a benchmark for future builds in Melbourne’s Inner West. While it’s not always essential to start from scratch to achieve improved energy efficiency and air quality, keeping an open mind about the best solution for your situation is crucial. The transformation from a renovation to a new build underscores the importance of addressing both thermal performance and air quality to create truly resilient homes and achieve the ideal outcome for you and your family.
