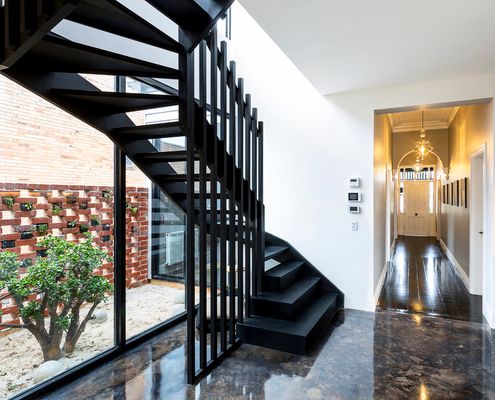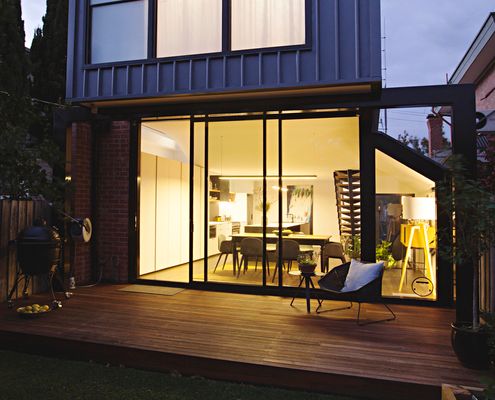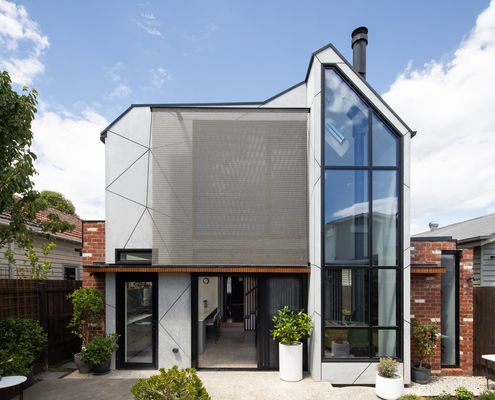Wexhaus Architecture
Wexhaus Architecture finds creative solutions to solve your living needs as you evolve. Using timeless architecture and interior design principles, our goal is to produce a design that grows with your family, makes a positive contribution to the neighbourhood, and keeps mother nature on our side.
Wesley didn't grow up with much. His family had immigrated from Egypt and they lived in a small house in Melbourne's West. This directed Wesley's creativity toward architecture, out of the desperation to see his home work more intelligently for his family. "One of my biggest bug bears was that we had no north facing windows in our living room, despite having an external wall." Since then, Wesley has been determined to improve buildings with thoughtful design. "You don't need to spend millions or fit your home out with the latest trend in stone or technology. You just need to be thoughtful about how the home functions and for whom it is functioning."
We have created a niche in solving planning and layout dilemmas for our clients across Melbourne and Sydney and are proud to say we have improved the lives and lifestyles of our clients for many years to come.

A Home Designed for Light and Family, Not 'The Market'
When you need to fit a lot onto a small block, forget market expectations and look for light and functionality to suit your family.

Curving and Perching Overhead, This Addition is Playful and Light
Perched House is a renovation that defies perceptions - feeling much larger than it actually is thanks to some clever tricks.

(Re)Creating a warm house the owners can entertain in...
Much of the charm of this original Edwardian cottage had been removed, painted over and, in some cases, plastered over.