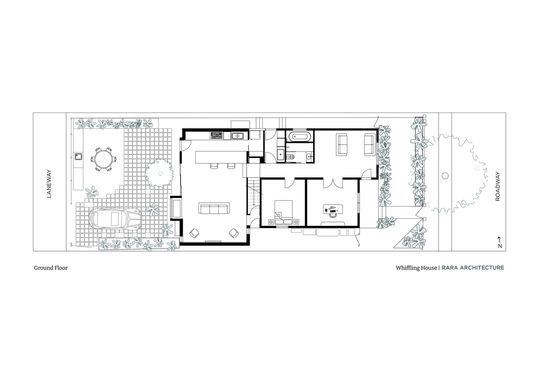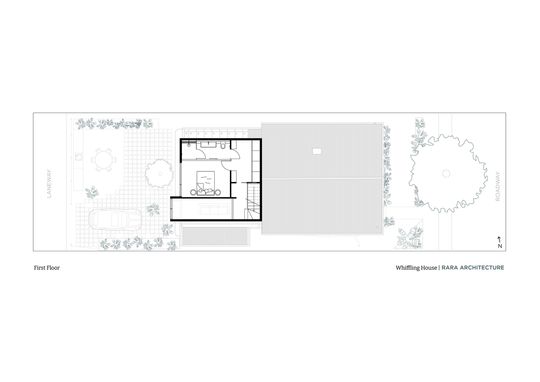Much of the charm of this original Edwardian-era cottage in Melbourne's inner-west suburb of Kingsville had been removed, painted over and, in some cases, plastered over. With the renovation and extension, owners Chris and Spencer wanted to restore the original home to its former glory and create a new home full of warmth and personality, perfect for entertaining...
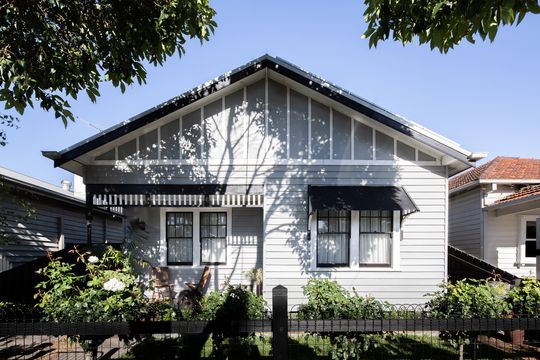
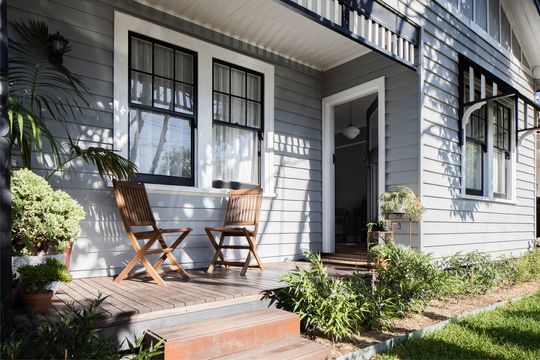
Wexhaus Architects helped the couple achieve their vision, undertraining a thorough renovation of the original home as well as creating a two-storey extension to the rear. The owners wanted to create a two-bedroom home plus a study. In their main bedroom, they wanted a walk-in robe and ensuite bathroom. They also wanted a formal lounge area, a new kitchen with a butler's pantry, a conventional laundry rather than a European-style laundry, plus off-street parking and a garden shed.
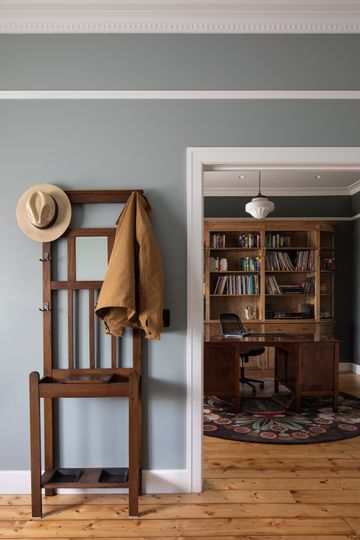
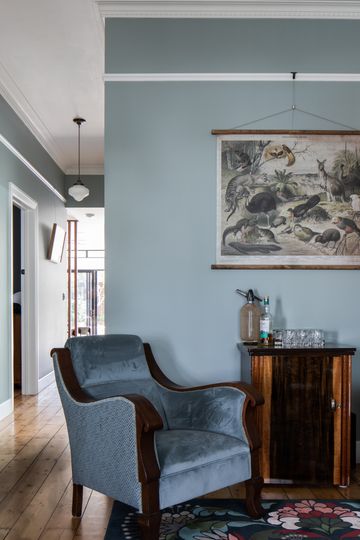
The renovated and extended home achieves all this. The original home now contains the formal lounge and study at the front of the house and the second bedroom, bathroom and laundry.
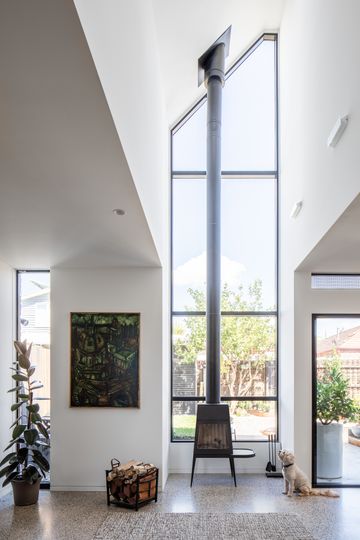
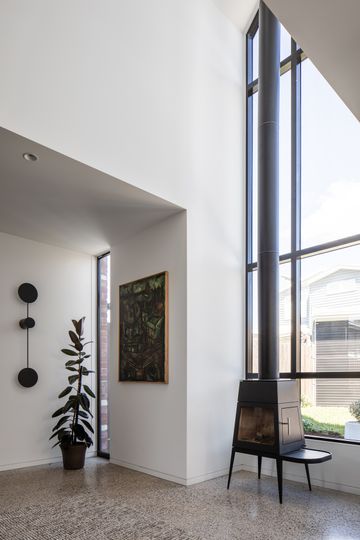
As you reach the end of the corridor, you step down into the new addition, where an open-plan kitchen and living area open onto a beautiful outdoor entertaining area. A double-height space with a feature fireplace is a breathtaking surprise. Architect Wesley Spencer explains, "One of the key aspects of architecture I love to explore and include in each project we've been commissioned is to create a sense of unfolding. This way, there's something new and wonderful to experience in each room and as you turn each corner. The placement of the 2-storey ceiling with the fireplace was deliberate - away from the main entry passage, so you only see this once you traverse the threshold between old and new. The effect of this is a real feeling of being uplifted as you take a couple of steps down into the living room and kitchen."
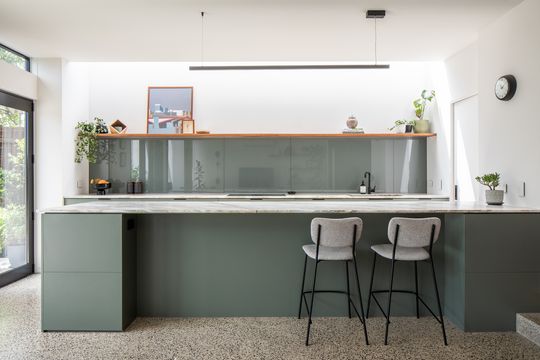
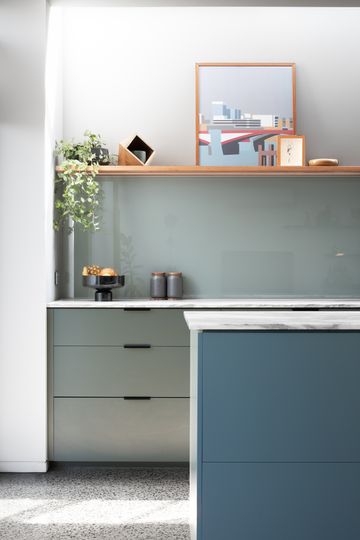
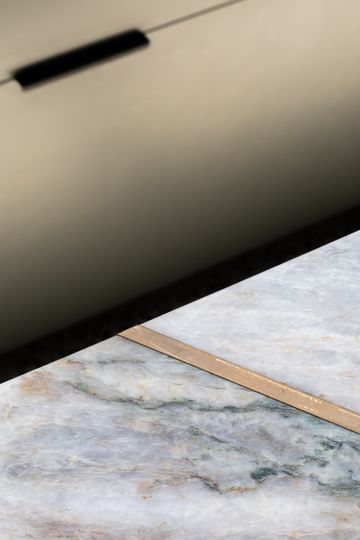
Similarly, the kitchen was a key element of the home, somewhere the couple could gather with friends and family. The design feels open and welcoming with a dusty green bringing a calming yet warm pop of colour to the living space. A full-width skylight allows the light in, making this a bright space throughout the day and drawing you in.
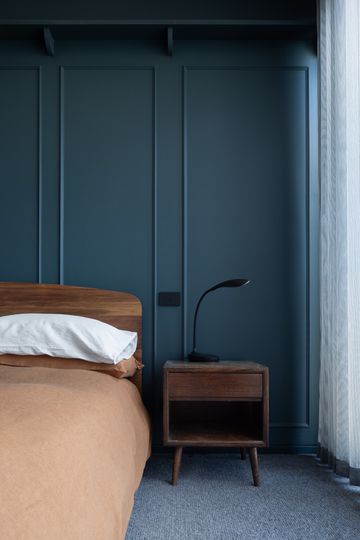
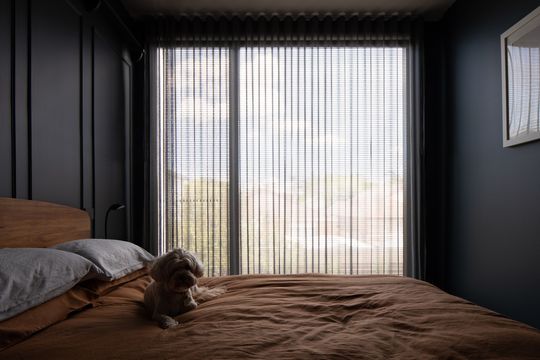
Upstairs is a private retreat for the couple. The main bedroom with ensuite and walk-in robe si brooding and sophisticated with a dark teal wall colour making the space feel intimate and character-filled. Overlooking is dealt with cleverly with a chainmail-like screen made from recycled plastic bottles. "The product was originally created as the chainmail used for Lord of the Rings costumes", the architect explains. "After the movie was shot, the creators diverted their attention to other uses - it's the perfect screening because it meets compliance with Council guidelines while still allowing you to take in the views." Much better than the default frosted glass option!
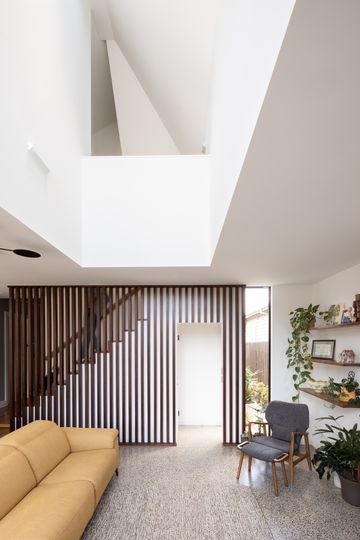
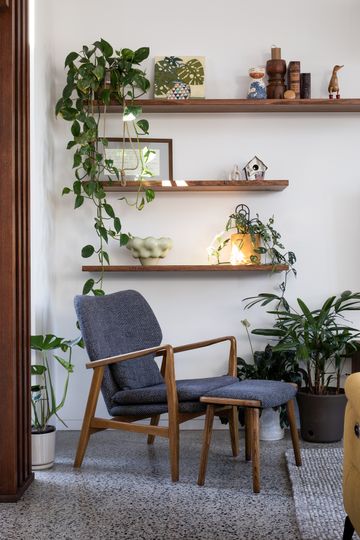
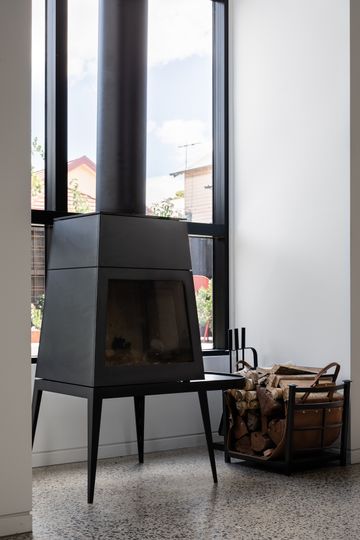
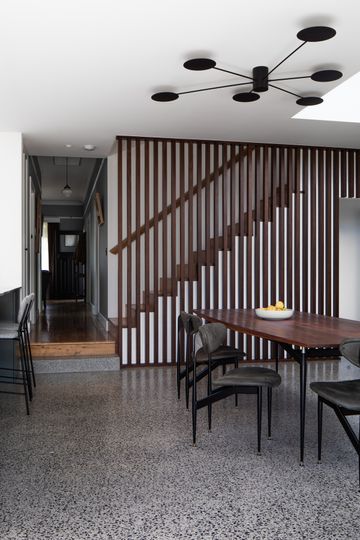
Setting a budget for your building project is a challenging undertaking and sometimes you might have unrealistic expectations for what you can achieve within your budget. Working together to develop a design brief and speaking with local builders, the clients decided they would increase their original budget to achieve what they wanted. This is one of the benefits of working with professionals, you can be informed from early in the process so you can make the right decisions.
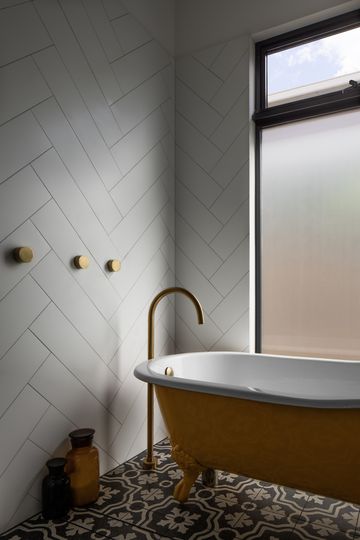
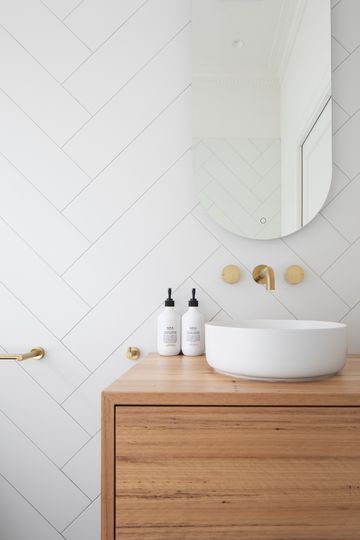
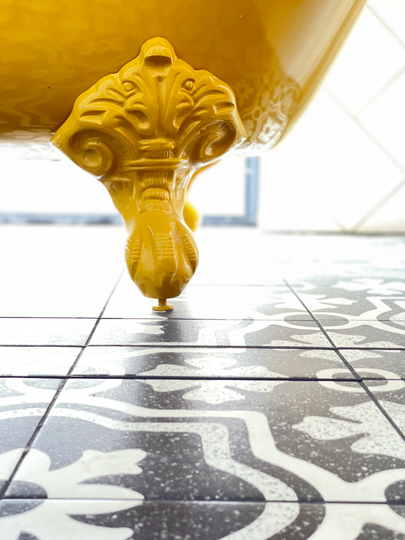
The architect was able to keep the revised budget in check by using standard window sizes for most of the windows, using lightweight Cemintel Barestone cladding, but bringing interest to the facade with a patterned arrangement and choosing Danpalon for the skylights instead of glass.
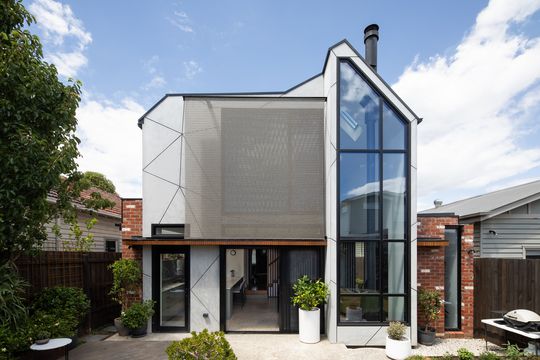
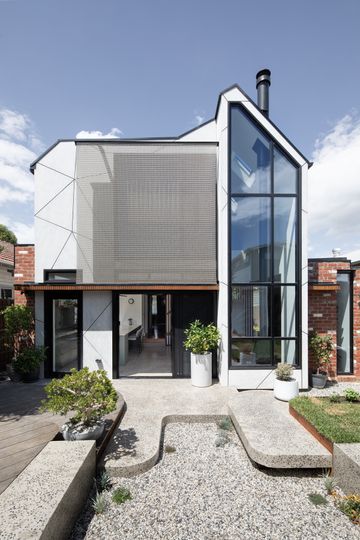
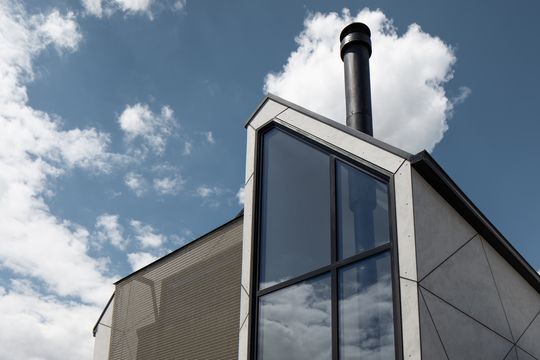
The result of a close partnership between architect and client, Whiffling House achieves the goal of creating a warm home perfect for entertaining by restoring the original charm of the home and creating rich, character-filled new spaces that make the most of modern materials and lifestyles. "Together, the architect says, "Chris and Spencer make a kind, generous and stylistically astute client with whom we really enjoyed working."
