Steffen Welsch Architects on Lunchbox Architect
Steffen Welsch Architects projects featured on Lunchbox Architect
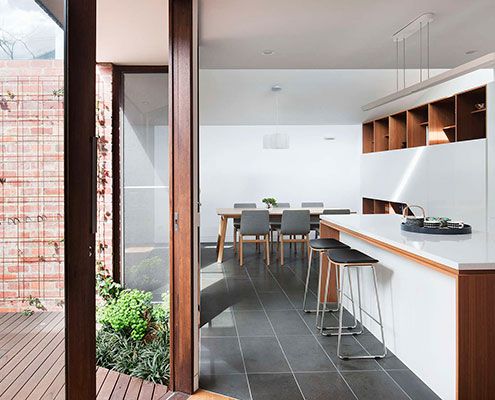
Inner City Downsize House Proves When it Comes to Space Less is More
A combination of good design and plenty of storage makes inner city downsize house feel just as spacious as the owners' previous home.
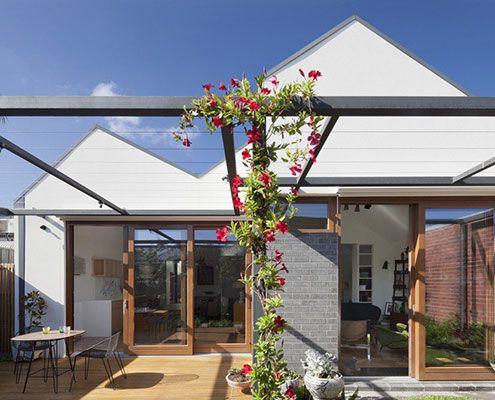
Light-Filled Courtyards Separate House in House's Five Pavilions…
Sitting in an historic neighbourhood, House in House. Inside and out, it's a surprising alternative to its dark row house neighbours.
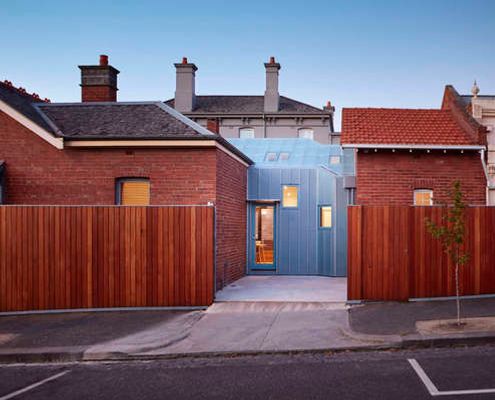
Glazed Atrium Dining Room Links and Lights This Heritage Home
Older homes typically face two problems: lack of natural light and poor planning. A glazed atrium dining room solves both issues here.
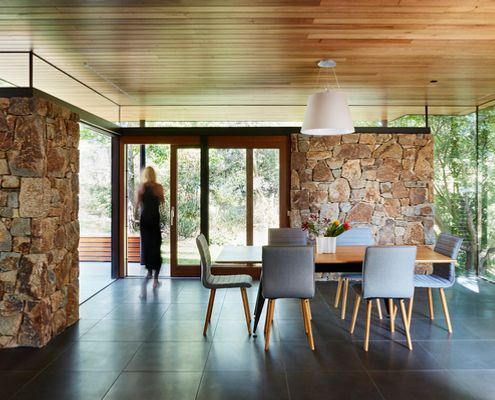
Modernist 1970s Home Addresses its Shortcomings For 21st Century Life
A home rich with character is updated to improve comfort, privacy and connection to the landscape without losing its vintage feel.
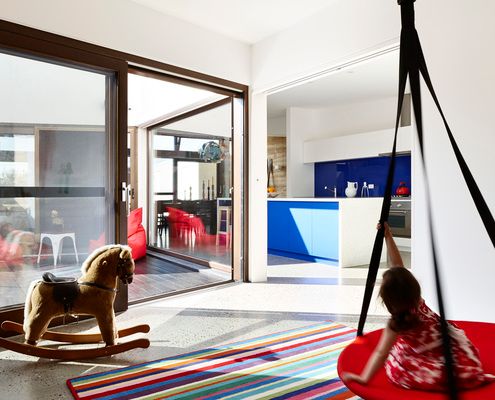
Turns Out Hemp Is Useful for More Than Rope and Yoga Pants
Built from rammed earth, timber and hempcrete, this home is a healthy and environmentally sensitive space for three generations.
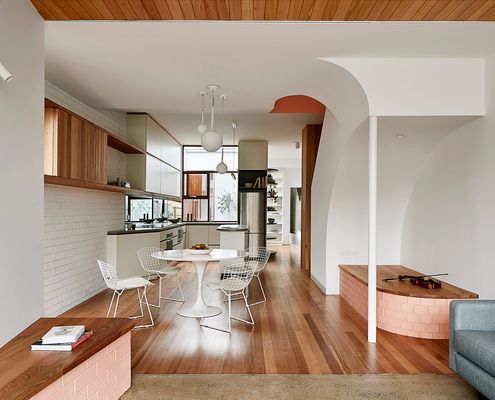
Feng Shui Helps This Reno Achieve Harmony and Happiness
In many ways, Feng Shui aligns with the principles of good design. Here, Feng Shui achieves a light, harmonious and delightful home.
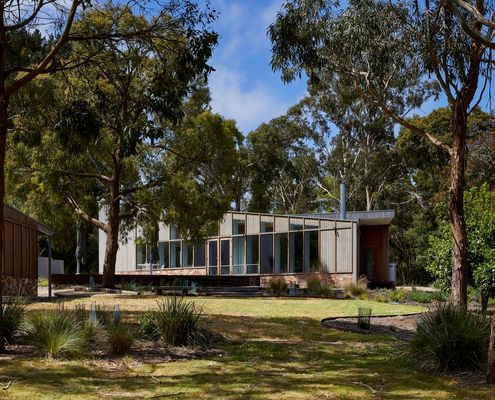
The perfect slice of beach house living...
This triangular beach house nestled among the gums and grasses is the perfect slice of beach house living only an hour from Melbourne.
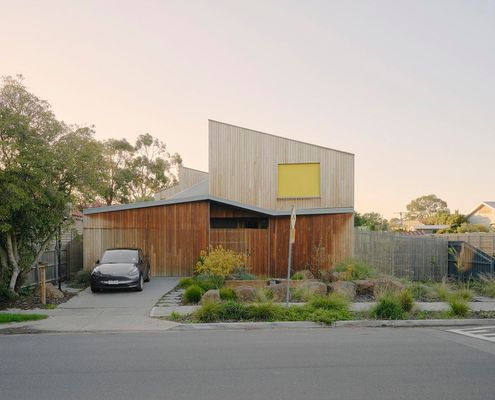
Why this eco-friendly home is more than just a pretty face
A home that blends into its suburban surroundings while quietly championing passive solar design and low-carbon construction...