"The practice of Feng Shui finds its origins in China, going back about 6,000 years. It literally translates to 'wind and water' and is a concept aiming to design and plan buildings and their surroundings for harmony and happiness", explains Steffen Welsch Architects. Feng Shui House, a renovation of an old terrace in Melbourne incorporates the principles of Feng Shui to create a home that is light-filled and harmonious with moments of delight throughout...
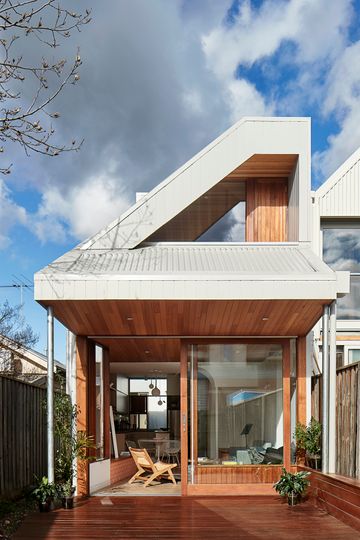
"Feng Shui calls on you to organise objects to allow for the flow of what is referred to as natural energy seen as moving through a space and all living things. In this context, it is understood that a building’s layout, colours and materials affect the flow of energy. Feng Shui design applies three core principles: allow energy to flow, balance between natural elements with their own sets of attributes including colour, texture and shape, and place objects that represent your life’s journey within a space.
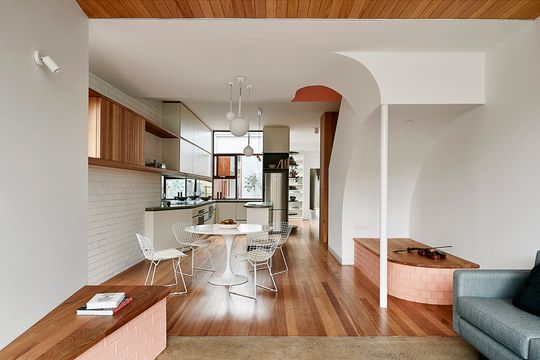
"To a Westerner only vaguely familiar with some of the specific theories and ideas, there is a surprising correlation between Feng Shui and what we would call 'good design': sunlight access, air and ventilation, balance of natural light, equal relationship between inside and out, comfort and privacy, balance of materials, a well-organised environment." - Steffen Welsch Architects
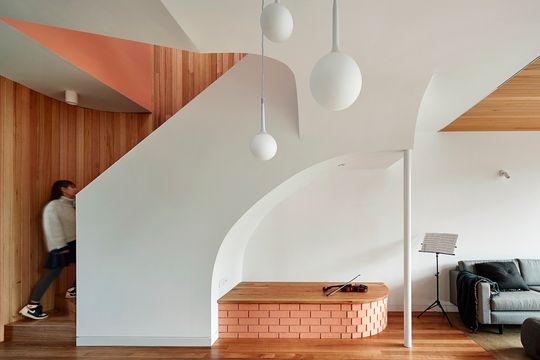
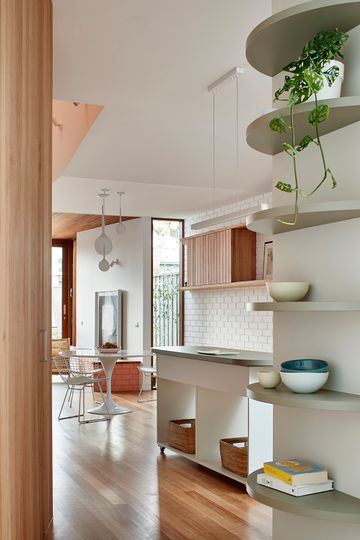
Feng Shui House involved the renovation of a terrace house to incorporate new kitchen and living areas as well as two additional bedrooms. Rather than connect the addition directly to the original home, the architect left space between old and new, creating a courtyard for additional light and natural ventilation. The hallway liking old new is widened to create a study space overlooking the courtyard.
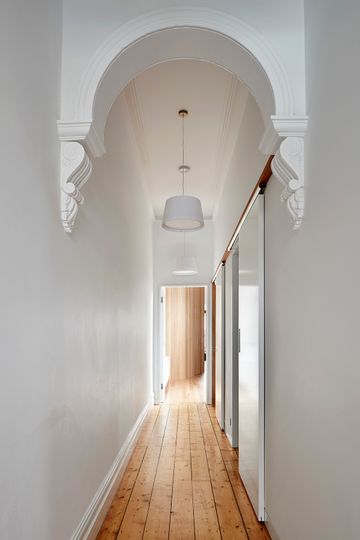
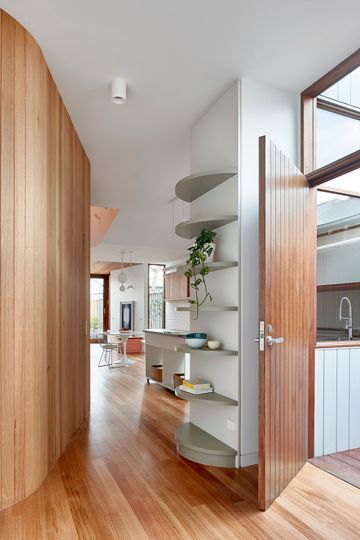
In Feng Shui, energy is visualised like a river, it's important for the energy to flow, so it doesn't become stagnant, but if it's allowed to flow too quickly, like a raging rapid, it can be damaging. For this reason, a curved wall of timber punctuates the hall, slowing the flow of energy from the front door and helping it to circulate through the new living areas.
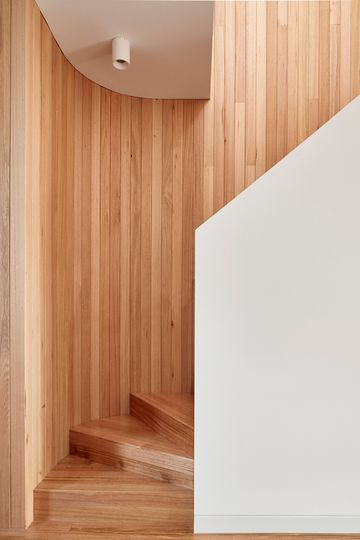
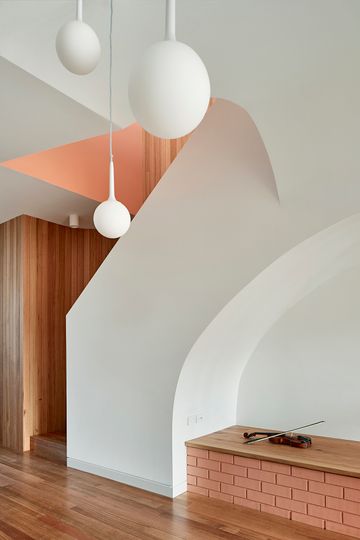
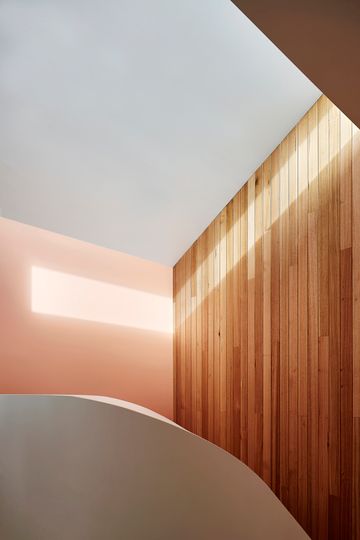
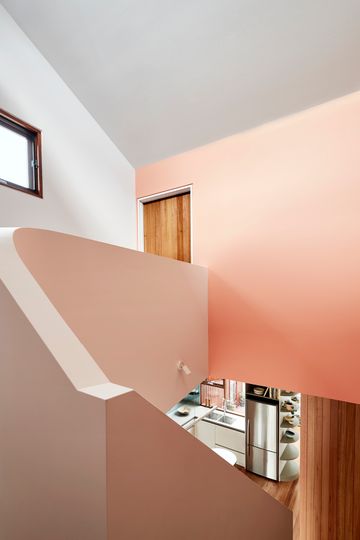
Curves and angles are used throughout the home, creating moments of surprise and delight and, from a Feng Shui perspective, helping to calm and balance the energy. A curved void space above the stairs brings light into the home from a clerestory window above. This creates a much more special feature of the stairs, rather than being purely functional, they are a way to bring light and a sense of space into the narrow home. The walls of this void are painted a vibrant apricot, but this is only revealed as you climb the stairs or from certain angles in the living area. "Colour and materials only reveal themselves gradually, a design move often applied by Mexican architect Louis Barragan and one of my favourites", explains the architect.
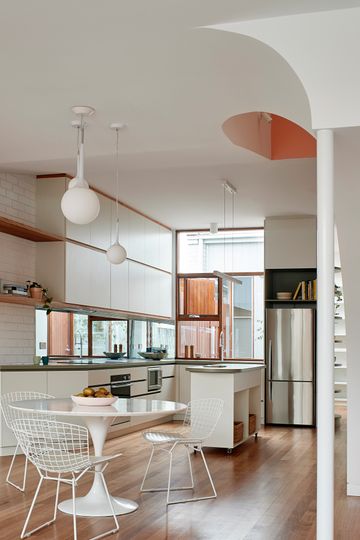
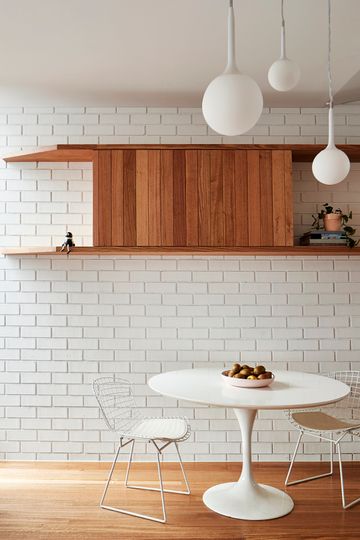
The new kitchen takes advantage of that central courtyard space with large windows soaking up the sun. The Feng Shui principle of reflecting a nice outlook to double its power is employed with a mirrored splashback bouncing even more light into the space and helping the kitchen to feel more spacious.
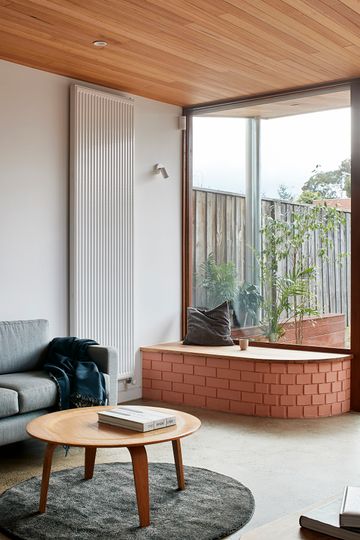
"The timber floor of the dining continues into the ceiling of the adjacent lounge, a retreat with a sense of calmness looking back into house, courtyard and out into the garden." This longe space could have been a simple rectangular extension of the dining space, but by offsetting and splaying the walls, the design creates more space for the garden and brings additional light into the dining area. This has the added effect of further dispersing and activating the flow of energy for better Feng Shui.
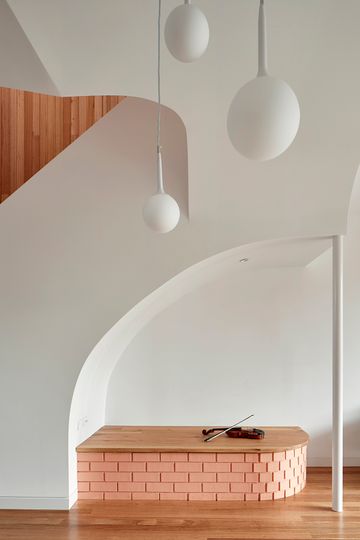
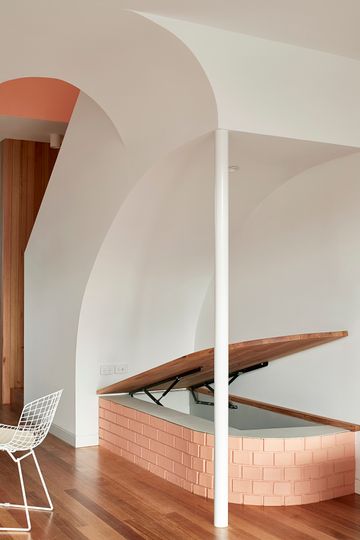
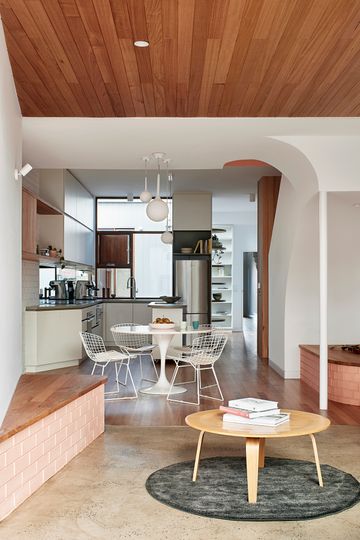
Brick platforms for seating create casual spaces where the family can sit and chat, read a book in the sun or act as additional, informal seating when friends and family visit. This encourages moments of interaction and conversation in the home. What's more, the seats hide additional storage; you can never have too much storage!
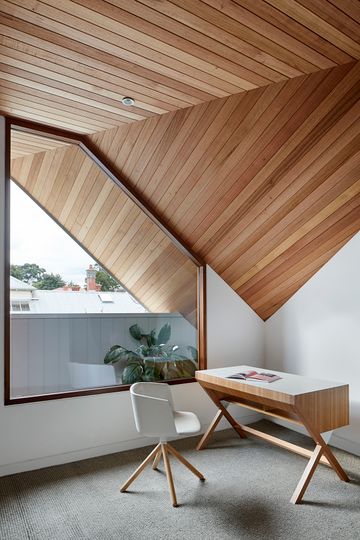
"The upstairs rooms, more exposed to sun, wind and rain are formed and finished to achieve a balance between shelter from elements and exploring views into the distance."
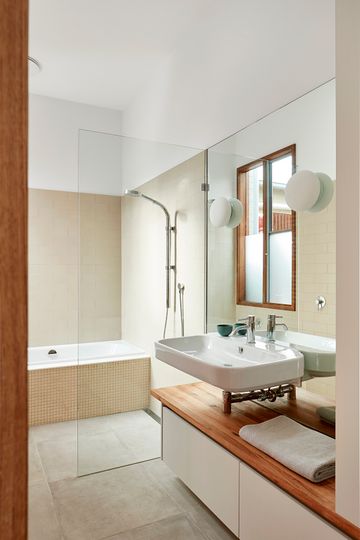
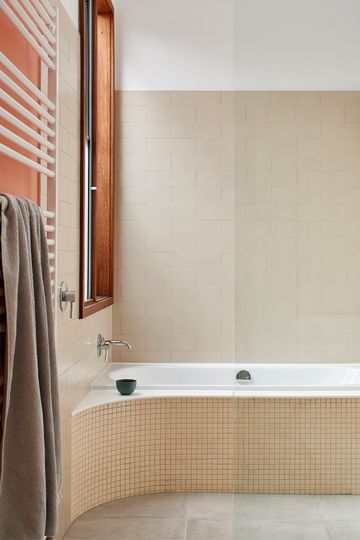
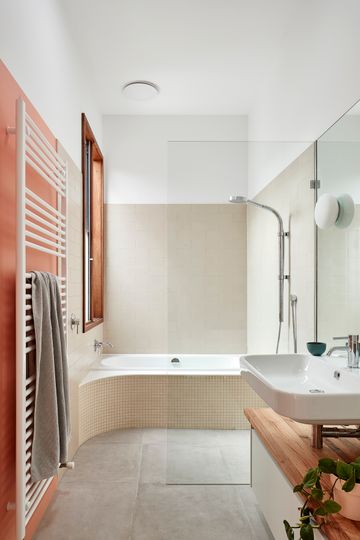
While you may not subscribe to some of the more spiritual aspects of Feng Shui practice, it's clear how closely the elements of flow, energy and harmony align with the principles of good design. There are homes you walk into and they immediately make you feel good: the careful placement of windows and doors to bring in natural light, encourage ventilation and frame views of the outdoors; the manipulation of space to create balance, reveal unexpected volumes and moments of delight, as well as helping the home to feel more spacious; the considered placement of rooms and functions to ensure it is easy and enjoyable to live in. At Feng Shui House, all of these elements come together to create a home filled with harmony and happiness. Whether this is Feng Shui or good design (or that both are inextricably linked), it doesn't much matter. But it does show the importance of considering these factors when building or renovating and the power of investing in design.
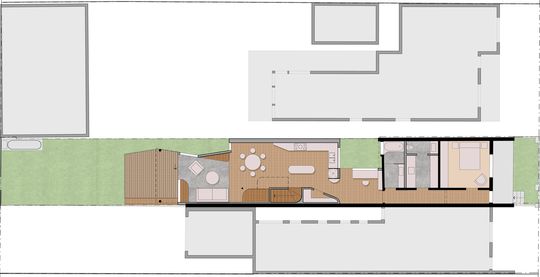
Feng Shui House Ground Floor Plan
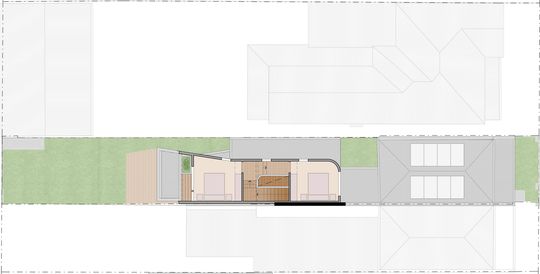
Feng Shui House First Floor Plan

Feng Shui House Section