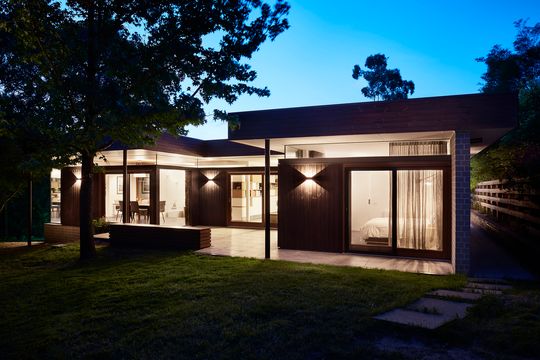Living in the '70s can feel a little crazy, right? In many ways this home in Melbourne's suburban Doncaster was still living in the '70s. And, to be honest, it was feeling a little strange...
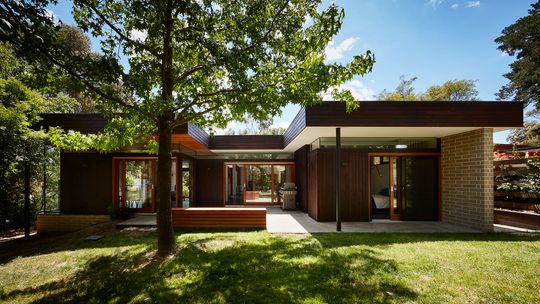
Because although the quantity of male facial hair might suggest otherwise, a lot has changed since the nineteen seventies. Not just our tastes in music or our affection for flared jeans, the way we live our lives has fundamentally changed and our homes should reflect that. These days we expect our homes to be well insulated and thermally comfortable year-round. We love houses that connect to the garden, with an almost seamless indoor-outdoor flow. And, understandably, we prefer houses that keep our private parts, well, you know, private. Unfortunately this house was failing on those fronts and more.
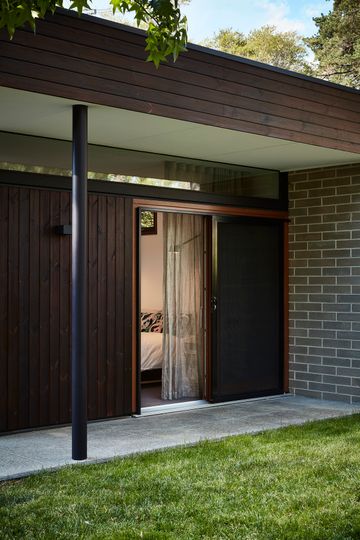
Steffen Welsch Architects were ready to help, with their approach favouring 'simple moves' and economy. They started the project by asking, what can we do here that is "no more, or less, than is necessary"? The result is a sensitive and considered alteration and additions project which rethinks what was already there rather than starting from scratch.
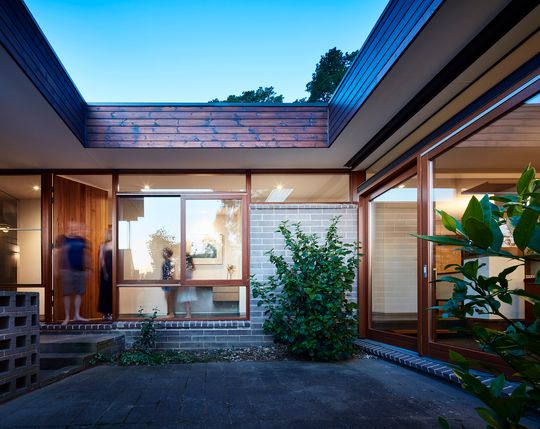
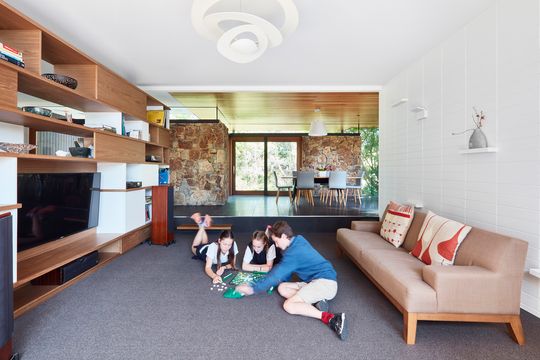
The architects quickly realised that the modernist design gave the impression of open and fluid planning, but in reality it "restricted activities to undersized rooms." For example the kitchen, while open to living and dining areas on three sides, was still constrained in a room-like space - too small for our modern love of cooking and our desire to gather in what we consider the heart of the home. Similarly, the dining area, after factoring in circulation, felt a bit like a teenager with growing pains - cramped and awkward.
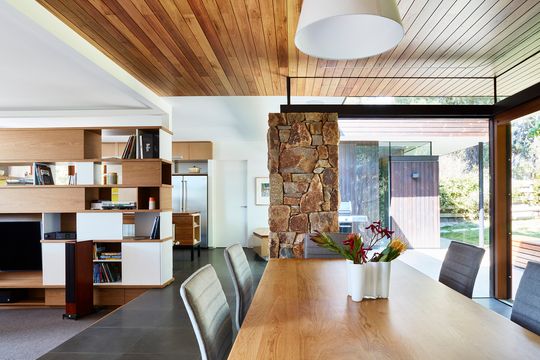
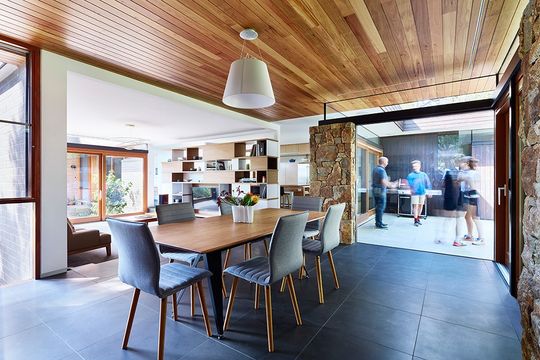
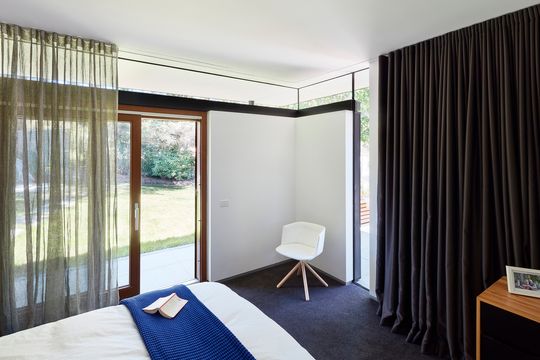
The architects added a room to the east of the living area to become a new, more spacious dining area opening onto a new courtyard. The architects also swapped the master bedroom and rumpus which means, along with another small extension, the master bedroom has enough space for an ensuite bathroom and walk-in-robe - no more nudie runs down the corridor to the bathroom!
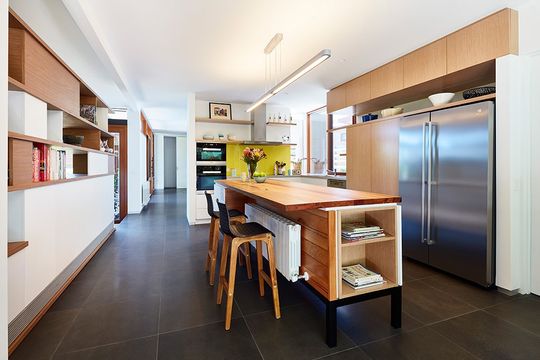
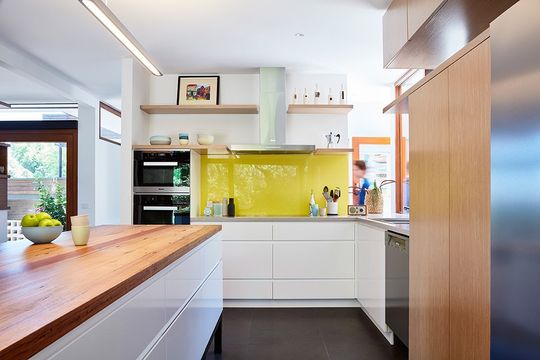
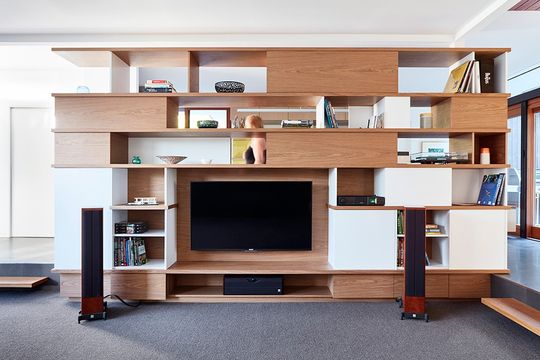
Perhaps the most apparent change is the new, open-plan kitchen. No, but really this time. The L-shaped kitchen, with generous island bench is now the true heart of the home. And circulation flows around the kitchen without interrupting the dining area. Joy. Built in joinery creates a soft (and functional) wall between the living area and kitchen, giving the sense of privacy and defining the spaces without complete separation. Its undoubtable function is a welcome bonus.
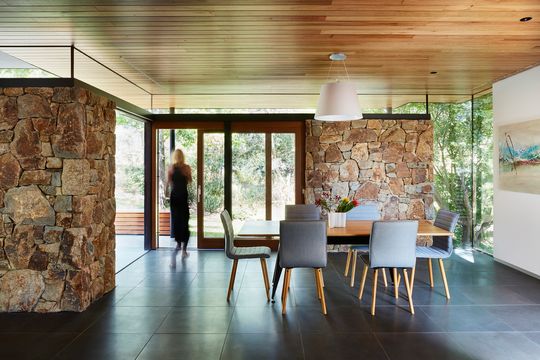
Beautiful new stone walls feel like they've been here forever. While they could be relics from the original house, they don't for a second feel trite. In fact, the stone work helps to give weight and presence to the additions. This is not a lightweight, half-hearted, add-on. This is the real deal. The stone is actually insulated on the outside, acting as reverse masonry walls to keep the home more thermally comfortable.
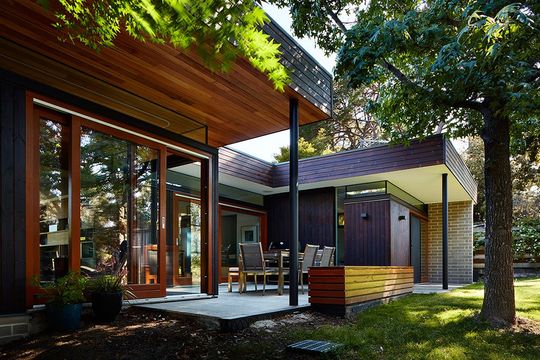
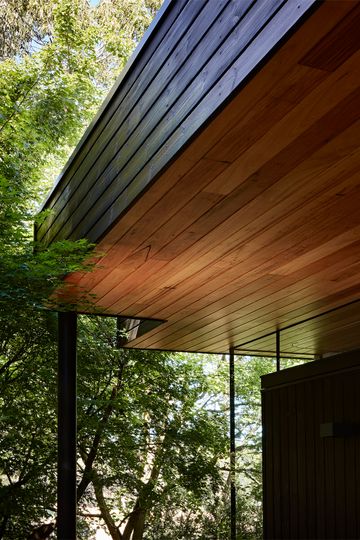
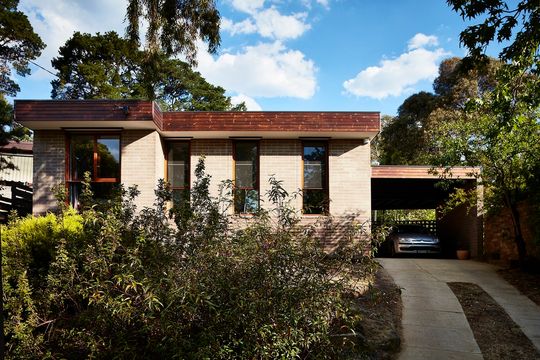
Outside, the home is clad in incredible charred timber. The caramelised timber instantly gives the impression of both age and craftsmanship to the additions. The charred timber continues as the facia around the house to tie everything together.
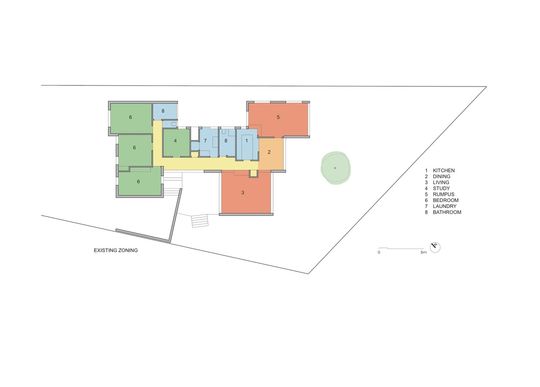
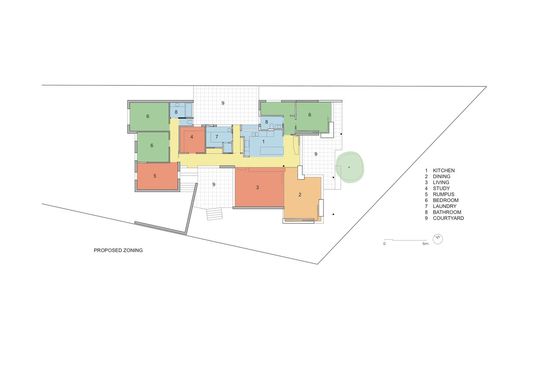
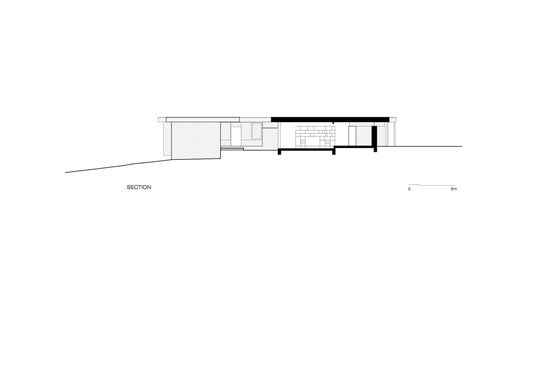
In many ways this project feels as though it's always been here. By improving only what needed improving and working with the existing building to "finish the job", the home has a sense of continuity and constancy. The architects have sensitively and selectively altered this home to ensure it truly works for their clients. It's like living in the '70s again, only better this time around.
