OOF! Architecture on Lunchbox Architect
OOF! Architecture is a boutique design practice based in St Kilda, led by Fooi-Ling Khoo. They specialise in thoughtful, creative homes that prioritise smart design over flashy trends. Whether it’s a small renovation or a new build, OOF! focuses on making spaces more functional, comfortable, and tailored to their clients' needs. They work closely with clients to ensure each project is unique and personal, all while embracing sustainable practices. OOF! are also deeply involved in architectural education and community engagement.
OOF! Architecture's projects featured on Lunchbox Architect
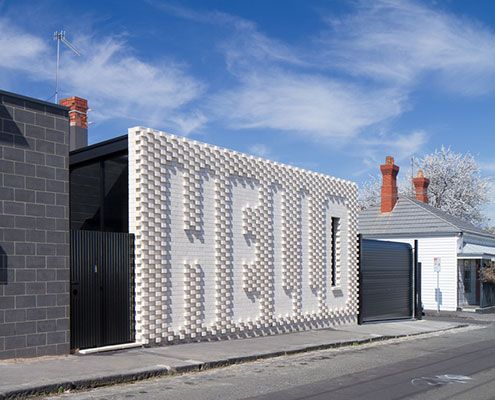
Hello House: This Has to Be the Friendliest House on the Block!
As you round the corner of this quiet street, a cheery extension greets you. Quite literally… It says 'Hello'.
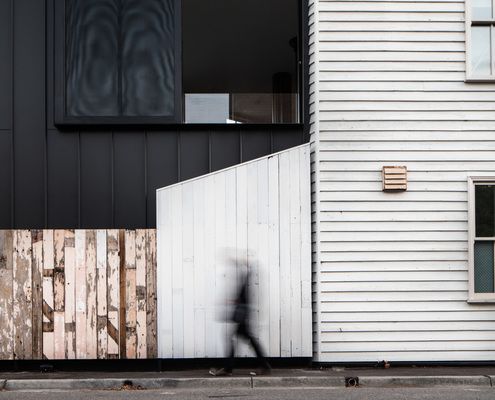
Transforming a Renovator's Nightmare on Seriously Triangular Site
Take a tiny, acutely triangular site, add a demanding heritage context and you've given your architect a challenge. But look what she did!
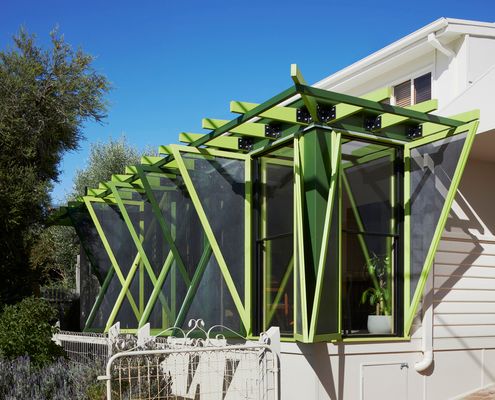
A Dour Old Post Office Finds Its Mojo As a Sunny Summer Beach House
A house that was once a post office felt frustratingly disconnected from the outdoors has been transformed into a breezy beach house.
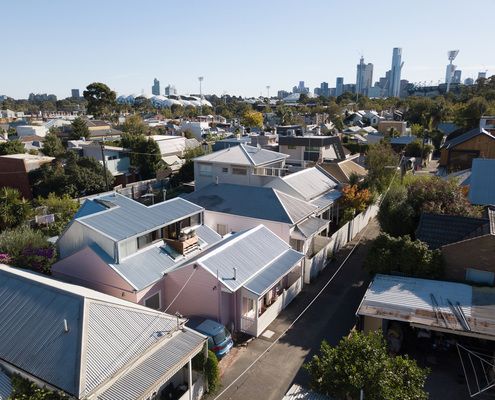
An Addition Pops Out of the Roof to Secure the Future of This Home
The clever addition has been sliced and diced to deal with all the constraints of the site, but it guarantees light, space and views.
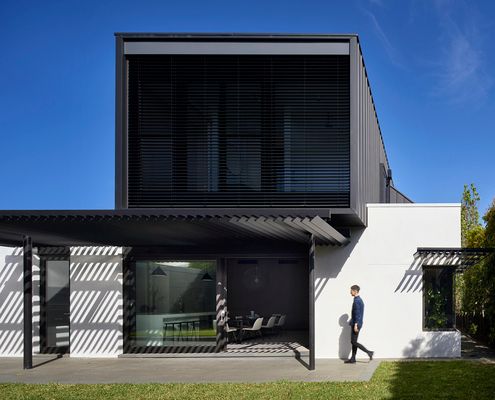
A Staged Reno Over 10 Years Helps This Home Change With Its Family
Staging the renovation of this home into two phases made budgetary sense and allows the home to adapt to the family's changing needs.
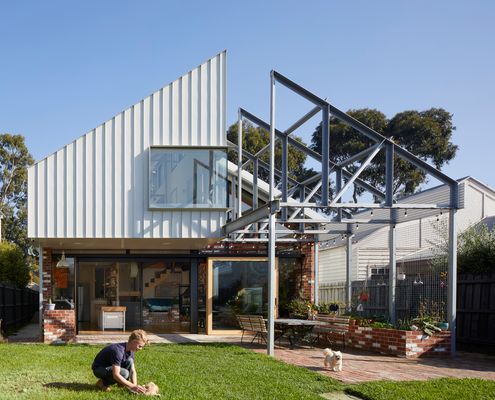
What do you get if you cross a house and a warehouse?
This house crossed with a warehouse is the perfect live/work space for a family who are always making or doing something...
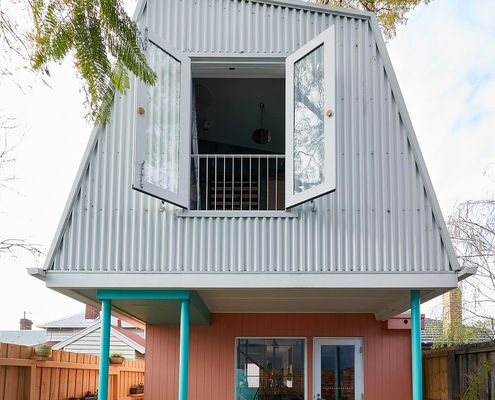
A multigenerational 'share house' for mother and adult daughter
Transformation of a century-old cottage into a share house for mother and adult daughter with space for bonding and personal retreats.