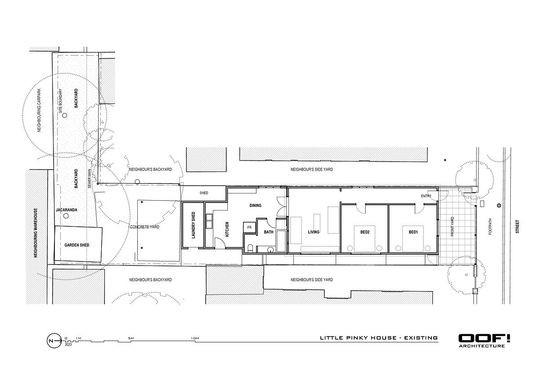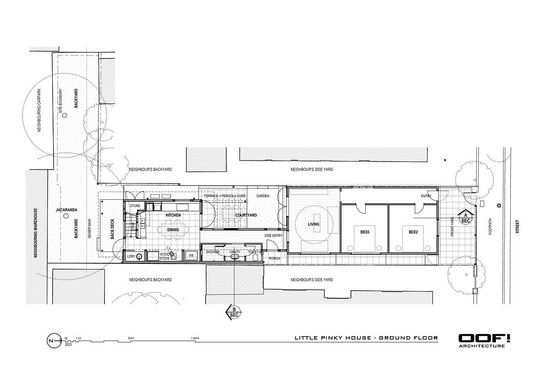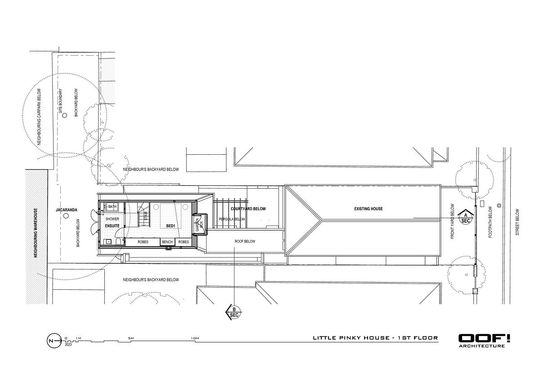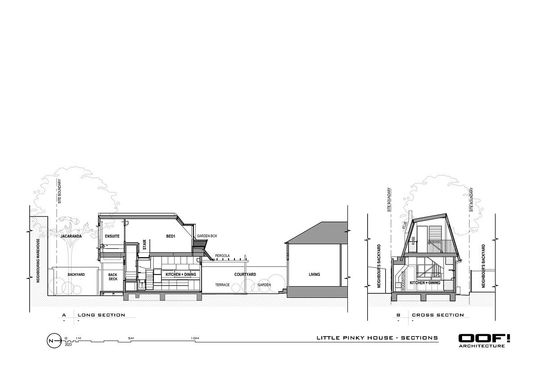Little Pinky House is the transformation of a century-old weatherboard cottage into a modern 'share house' for a mother and adult daughter who love vibrant colour, house plants, vintage art and furniture, and their two dogs...
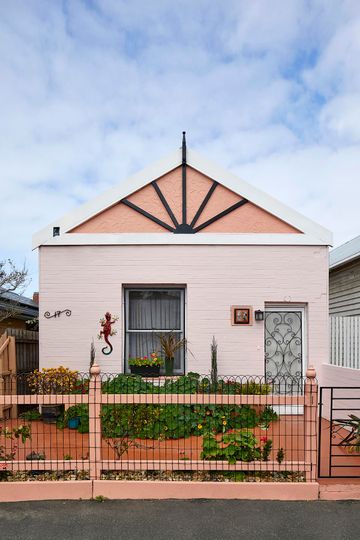
For this multigenerational renovation, OOF! Architecture were the perfect architects for the job; fellow lovers of colour and experts at squeezing generous and clever spaces out of even the tiniest of nooks and crannies.
As is often the case, the original home in Yarraville had been added to over its lifetime and had become a mess! "A high priority was to liberate the dark and dreary heart of the house to the great outdoors", explains Fooi from OOF! Architecture. "Previous layers of piecemeal add-ons and improvisations had gradually landlocked the living spaces into the middle of the house and the dysfunctional plan offered very little light or air, no outlook and definitely no joy."
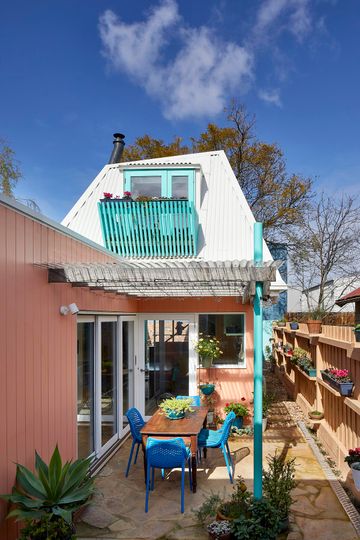
In pursuit of joy (and natural light), the addition is wrapped around a sunny north-facing courtyard. This reorients the house and creates a garden 'room' that not only brings natural light into the home, and encourages breezes, it creates views through to the backyard and a stunning Jacaranda tree. The shared living spaces all enjoy an outlook onto this outdoor room.
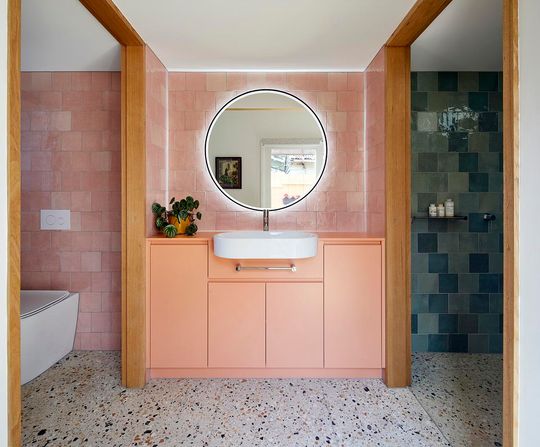
The central courtyard also creates a buffer between the two sleeping zones, so mother and daughter have a sense of privacy. Its a way to provide private, retreat spaces for two households who want to live together, but also enjoy time apart. "There's room here to be by yourself, to be together and to share with friends, pets and plants", explains Fooi. "Every inch of space on this small site - indoors and out - is precious. Wasteful circulation spaces are almost entirely eliminated and where they can't be avoided, work double duty to enhance another space." Like the farmhouse-style kitchen and dining, the laundry/stair landing or the bathroom tucked away off a corridor.
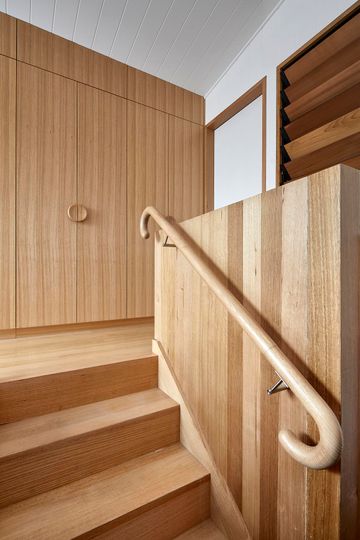
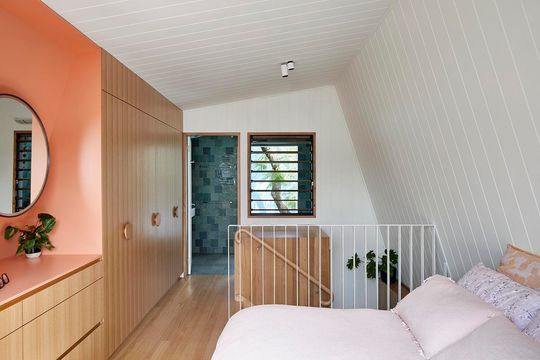
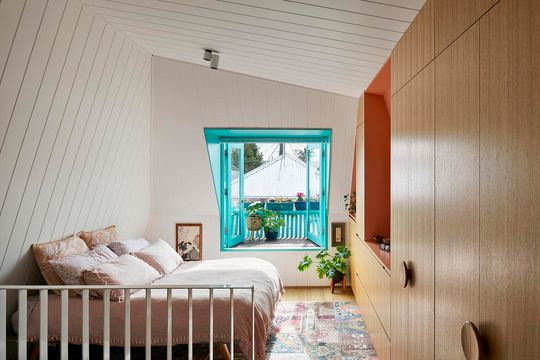
Another strategy to give both mother and daughter a sense of privacy and autonomy is the two entrances: the original, into the existing hallway, and the new entry down the side of the house and entering into the new addition.
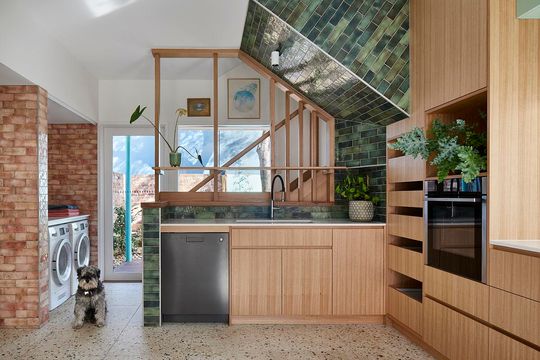
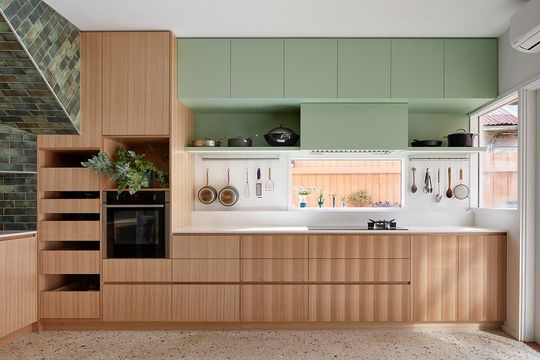
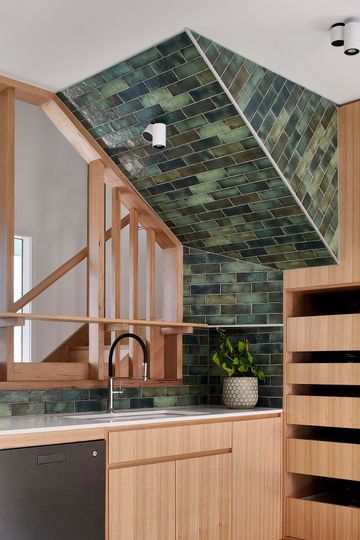
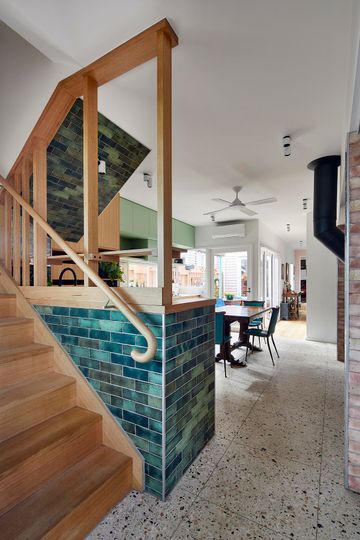
The creation of Little Pinky House was not straightforward, with as much drama as a good episode of Grand Designs. "The modest budget was also further challenged by a skinny, weird shaped site (house + leftover lane), its zoning (industrial), an inconvenient (and temporarily 'lost') main sewer line plus construction through the COVID lockdowns." It's a reminder that building and renovating in our inner city suburbs is challenging and it's so helpful to have an architect to help you work through the unknowns and ease some of the stress.
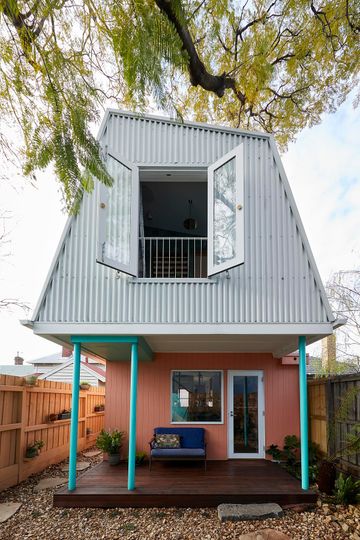
You might be wondering about the unique shape of the upper level of Little Pinky House. It's not just a whim of the architect or a desire to be quirky, the sloped walls of the upper storey are based on the required setbacks from boundaries in Victoria. The standards dictate the minimum setback which slopes back to provide neighbouring properties as much light as possible. It makes for some quirky spaces and is a challenge to design, but when you're dealing with a narrow site, every square millimetre is precious, so angling the walls to create more usable floor space while still abiding by setback regulations makes sense.
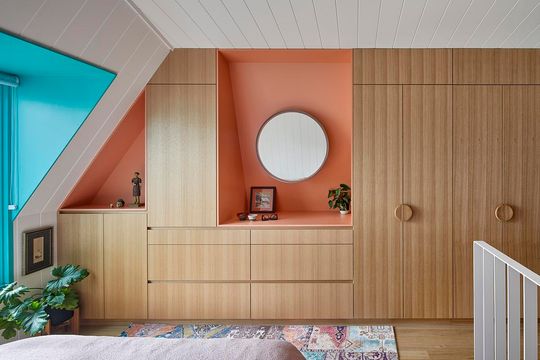
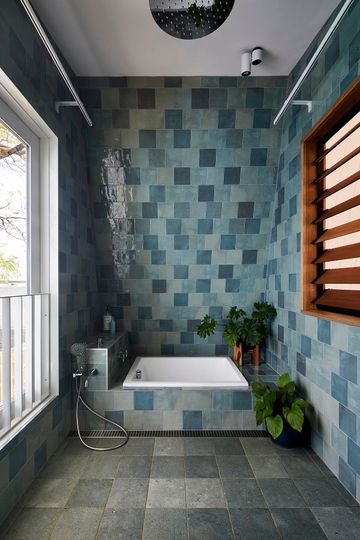
With a growing housing crisis and the inability of many younger people to get on the property ladder, it's comforting to know there are alternative ways of living. A multigenerational renovation to create a 'share house' between parents and their adult children could be one way to cohabit under one roof while still affording each generation their own private spaces and autonomy. "The resulting house is compact but airy, filled with sun and colour, and exploits the best of a narrow site with its beautiful jacaranda tree." The only tension left for the residents of this 'share house' is who gets to call the upstairs, treehouse-style bedroom home. I've got my money on Mum.
