Julie Firkin Architects
Julie Firkin Architects projects featured on Lunchbox Architect
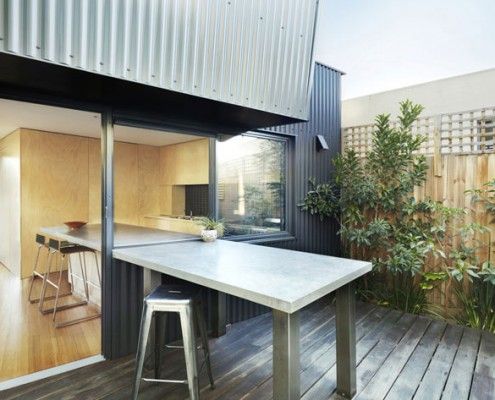
Yarra Street House: Pavilion for Living and Entertaining in Style
Yarra Street House is a pavilion-style extension designed to fit perfectly with a family who loves cooking, outdoor living and entertaining in style.
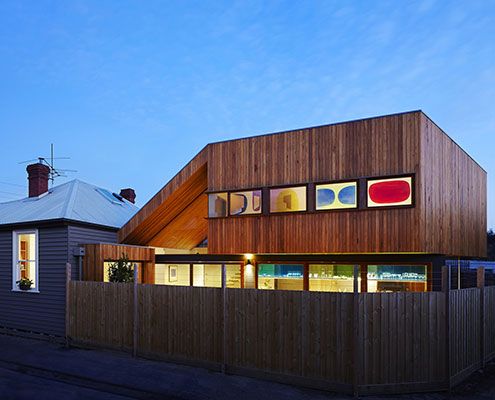
Fenwick Street House: Passive Solar Design for Light and Spacious Home
This passive solar home was designed to maximise available light and space on an oddly shaped block in the inner suburban Melbourne.
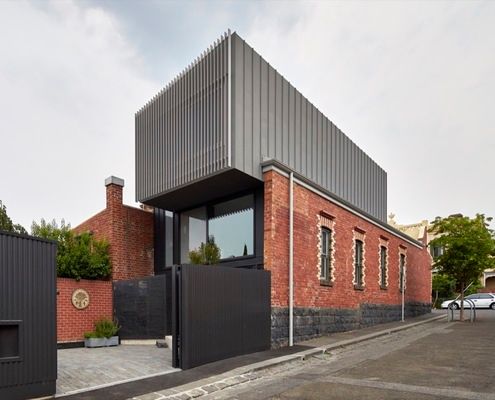
A Series of Airy Spaces Cascade Down the Natural Slope of This Block
An eco-friendly, 7 star energy rated addition to an inner-city terrace feels bright, breezy and, importantly, comfortable year-round.
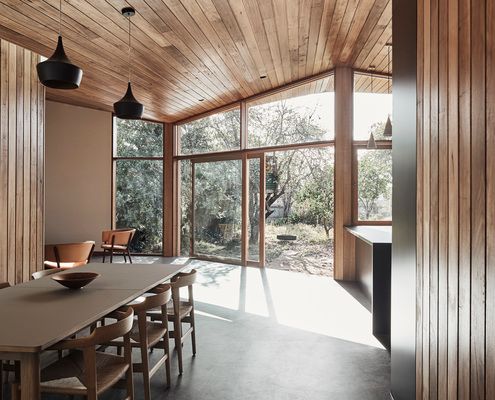
Dramatic Timber Ceiling Soars Over This New Addition
The dramatic timber ceiling sails over new living spaces and outside, shading the home but retaining the best views.
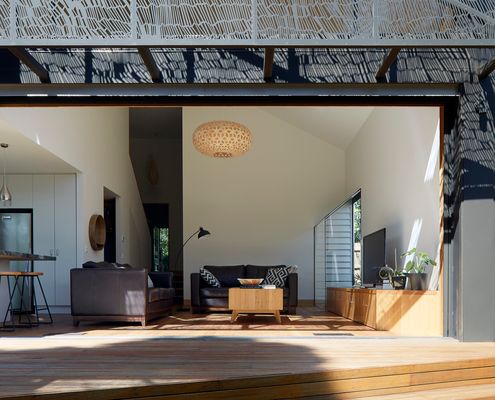
Huge Door and Custom Screen Help This Living Area Embrace the Garden
Embracing the garden with a huge double-height space, 7 metre-wide door and patterned screen which fills the home with dappled shade.