Christopher Polly Architects
christopherpolly.com
cpollyarchitect
mail@christopherpolly.com
0295 165 994
Sydney, New South Wales, Australia
Christopher Polly Architects projects featured on Lunchbox Architect
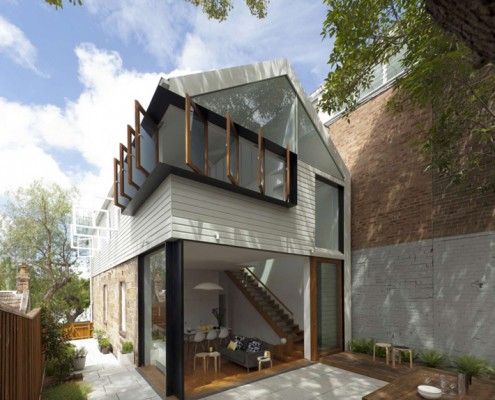
Elliott Ripper House Pulls Off a Well Considered Extension Seamlessly
Elliott Ripper House is a prime example of how a well designed, harmonious extension can provide much more than extra floor space.
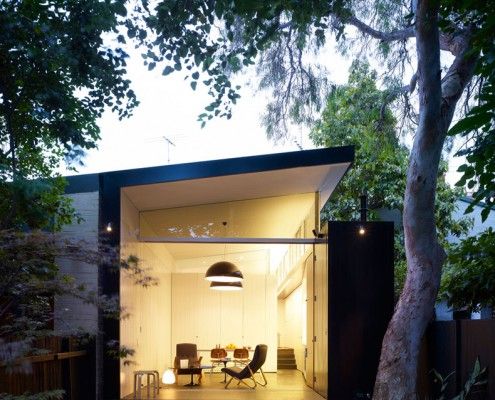
Haines House: A Raked Ceiling Ticks All The Right Boxes
There are a lot of things to consider when planning an extension. Haines House's new raked roofline solves a number of problems effortlessly.
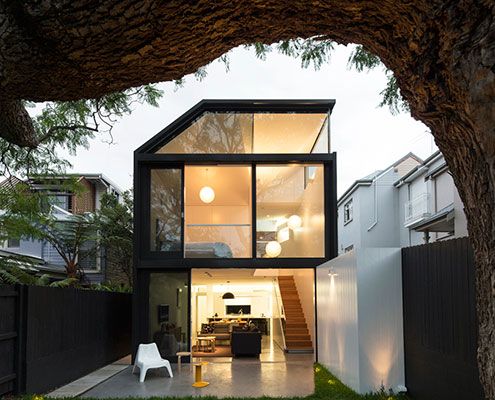
Cosgriff House: Semi-Subterranean Extension for Backyard Connection
A new rear extension, much of which is under the existing house, creates a new-found connection to the backyard on this sloping site.
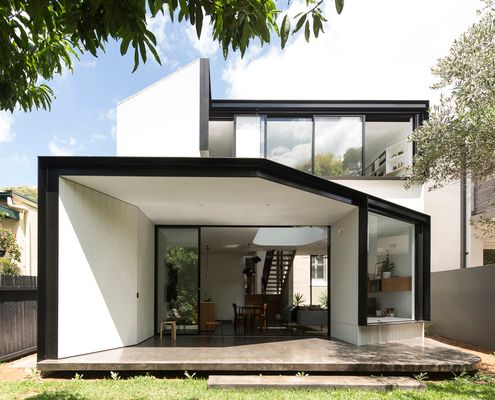
A New Two-Storey Living Space Unfurls From Original Federation Home
In contrast the cellular plan of the existing Federation-era home, this light extension is open-plan where spaces overlap and interact.
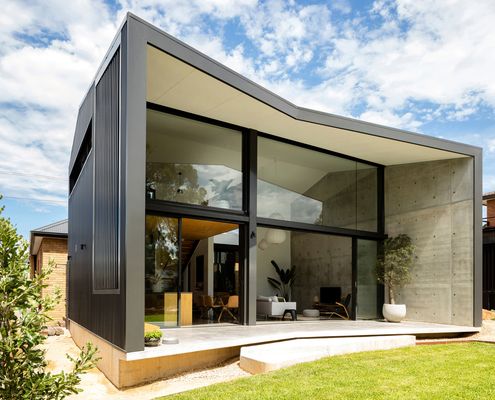
Contrasting Addition Complements a Sixties Yellow Brick Home
The good qualities of both old and new are highlighted by creating an addition which is the binary opposite of the original.