Bryant Alsop
Bryant Alsop is a multi-disciplinary design practice delivering intelligent, responsible outcomes for their clients with services as architects and project managers.
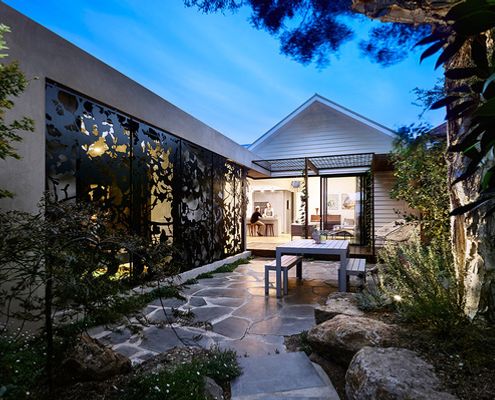
An Unexpectedly Colourful and Playful Addition to a Heritage Home
From the heritage facade you'd never expect to find this light-filled, colourful and playful home which spills into the backyard.
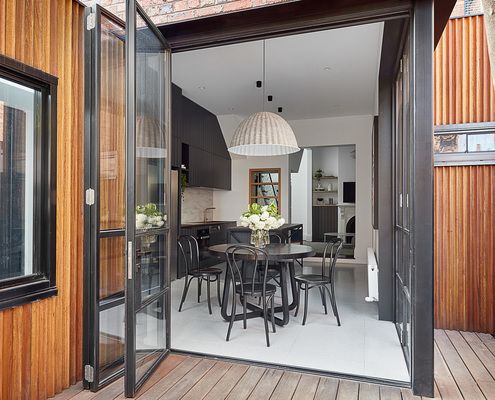
On a Block Just 5 Metres Wide, Space and Light Are the Main Challenges...
Bringing a sense of space and plenty of natural light to a narrow block is tough, but clever design and engineering make it possible.
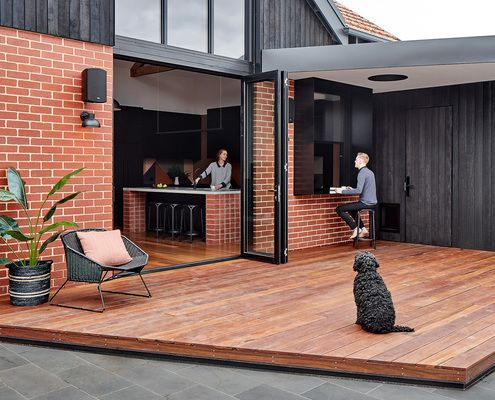
Rather Than Removing an Existing Addition, They Reimagined It Instead
By reimagining the way this existing addition functioned they were able to transform this home, adding only 15 square metres in total.
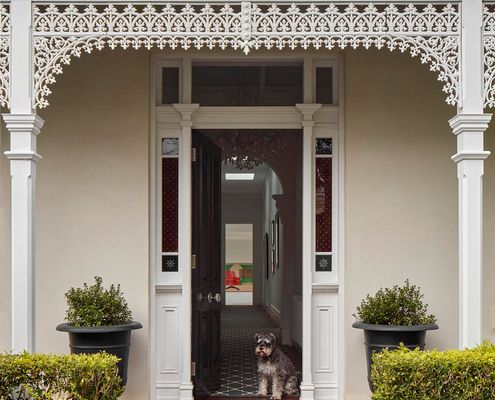
This Victorian Villa’s secret? A contemporary, sustainable twist (literally)
Think Victorian homes are dark and outdated? Think again! Bryant Alsop’s addition is all about light, space, and sustainability.
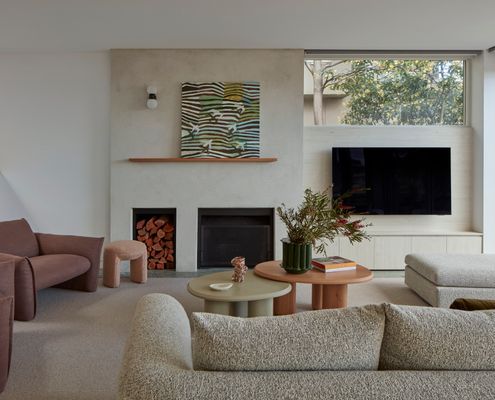
Riverfront Revival: A 1990s Icon Reimagined for Modern Family Life
A young family’s vision transforms a Hawthorn classic into a modern haven.
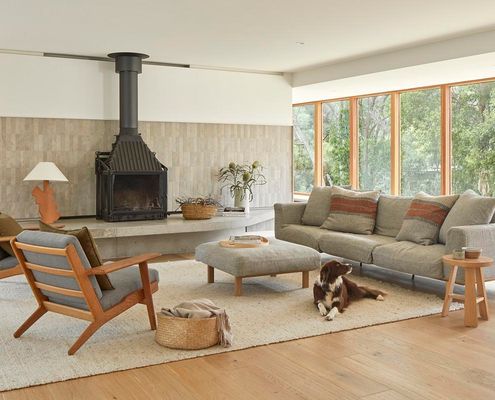
Louvres, Timber & Sea Breezes: A Nostalgic Nod to the Past
A thoughtful reinvention turns a tired 1980s project home into a sophisticated family retreat.