Emma Cross - Architectural Photographer
Emma Cross - Architectural photography featured on Lunchbox Architect
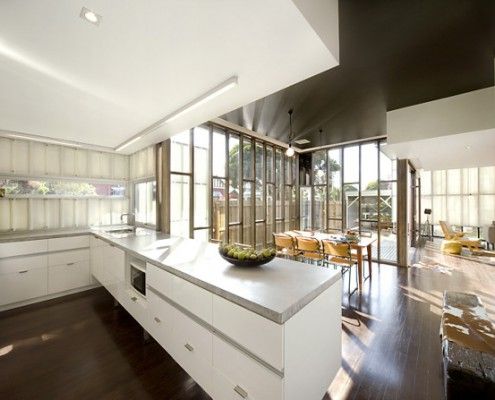
The Eagle: A House That Proudly Displays Its Beautiful Bones
If a real estate agent tells you a house has 'good bones', it's rarely a good thing. The Eagle's bones (timber studs) are proudly on display. And they're not good; they're stunning.
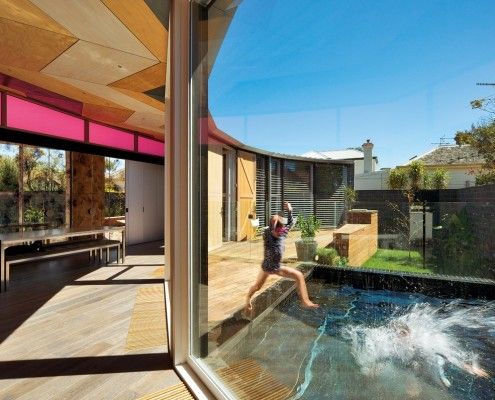
Victoria Road House: Colorful Addition Offers a Taste of India
Victoria Road House is a long way from India, but saturated color, radiating patterns and gold metalwork bring an Indian flavor to this surprising addition.
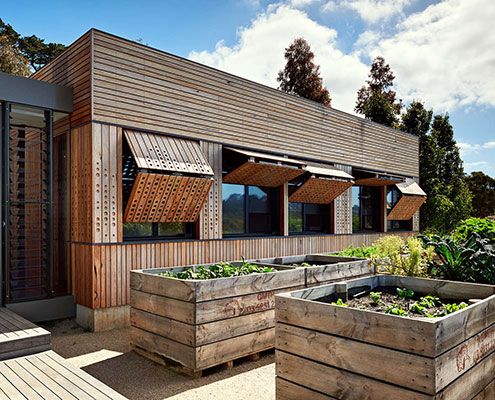
Kids Pod is An Extension to an Existing Home Created Just for Kids
Kids Pod is just for the little ones, connected to the house proper by a glazed bridge. And it couldn't be more fun…
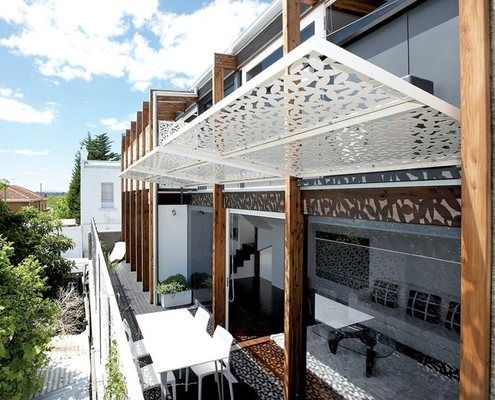
Inner-City Lost Space is Transformed by this Infill Development
We don't often feature multi-residential projects. But when we do, they're beautifully innovative projects like this one.
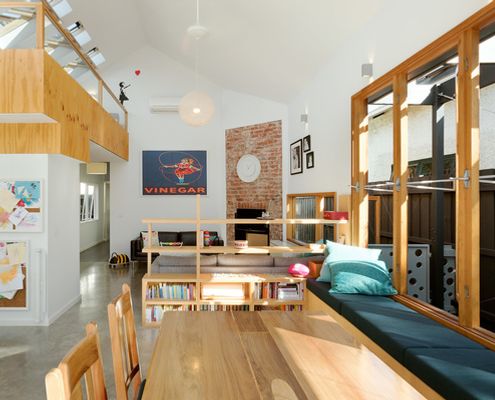
This Extension Makes Smart, Effective Use of Very Tight Spaces
Every square metre counts when you don't have much space. You need to be smart and make every element do more than one thing...
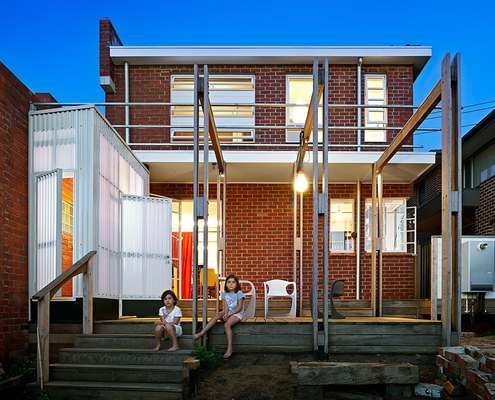
Clever Joinery and a Motto of Doing More With Less Is the Answer
Updates to this elegant, but out-of-touch 1940s home hark back to the era it was built - when houses were small but functional.
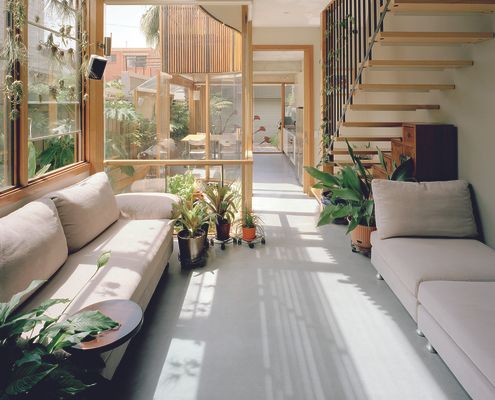
Urban Green House Creates a Sunny, Healthy, Happy, Inner-City Home
Application of passive design principles creates a living, breathing, sustainable space that is a pleasure to inhabit.
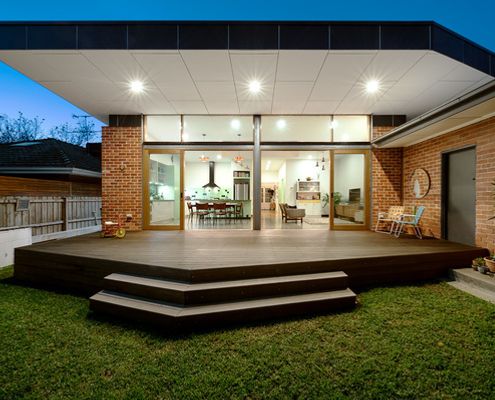
Casa Famiglia Updates a Home with Generations of Memories
How does an architect update and extend a home that's been in the family for years? Without whitewashing the history and memories?
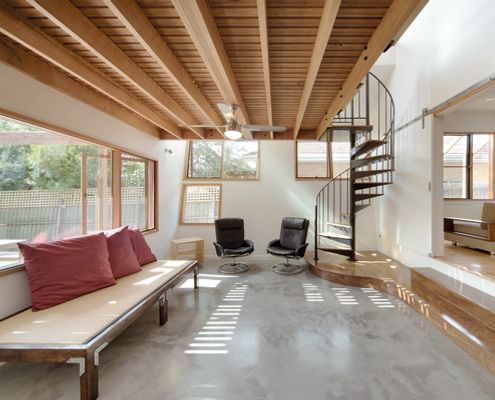
A Cozy, Nest-Like Mezzanine Studio Floats Above This Living Space
To unite all living spaces without creating one large space, a unique nest-like studio sits above the living area in this reno.
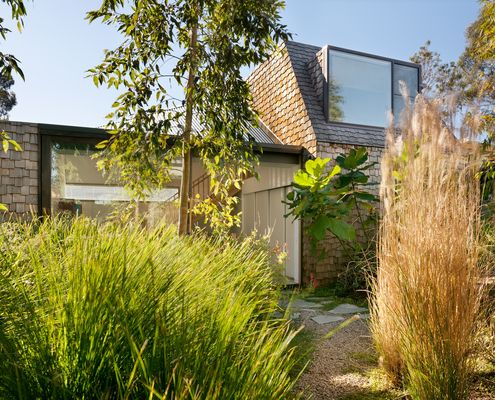
A Home and Studio Created with Restoration, Re-use and Recycling
A renovation to a Victorian-era home and detached studio shines thanks to the three Rs plus local manufacturing and craftsmanship.
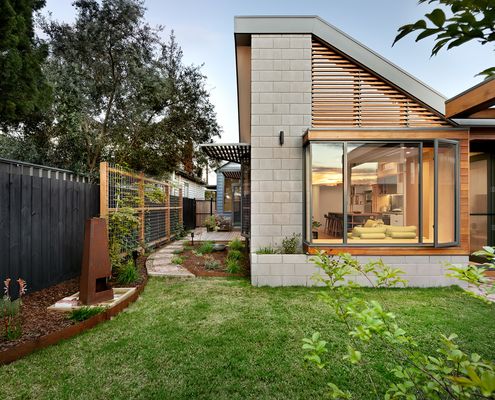
When half the size of the average Australian home is more than ample
Transforming a run-down, dark and poorly insulated Californian Bungalow into a comfortable, efficient and sustainable home...