St Kilda East Melbourne, Victoria, Australia
St Kilda East, a vibrant suburb in Melbourne, is known for its eclectic mix of culture, history, and modernity. This dynamic area is perfect for new homes and architectural renovations that reflect its urban character. St Kilda East’s lively streets are lined with historic terraces, contemporary apartments, and trendy cafes, offering diverse opportunities for architects to showcase their creativity. The suburb’s close proximity to the CBD, parks, and cultural attractions make it a highly desirable location for families and professionals. With its unique blend of old and new, St Kilda East provides an exciting canvas for innovative architectural projects that celebrate its vibrant spirit.
Homes from St Kilda East that have been previously featured on Lunchbox Architect
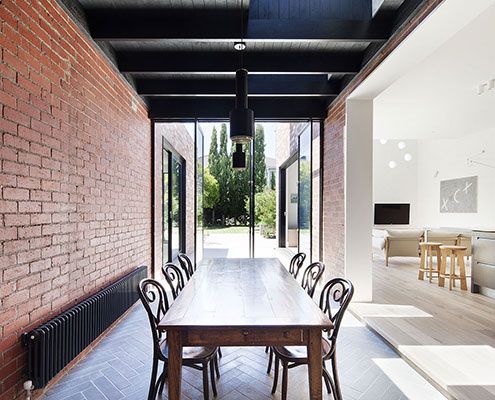
St Kilda East House: An Old Home is Brightened With Dining Courtyard
A series of insertions into this period home injects light deep into the plan, making it modern and bright in-spite of its age.
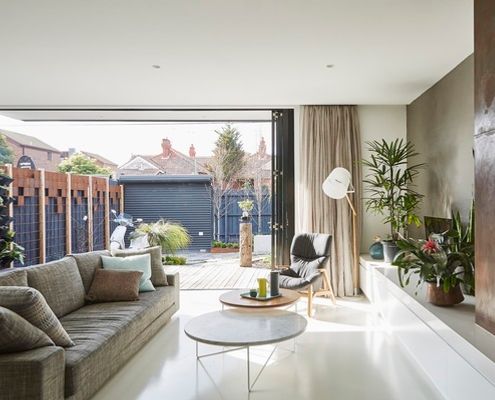
Craftsmanship and Modern Interventions Update this Heritage Home
A balance of privacy and the celebration of communal spaces allows two generations to comfortably live together in this renovated home.
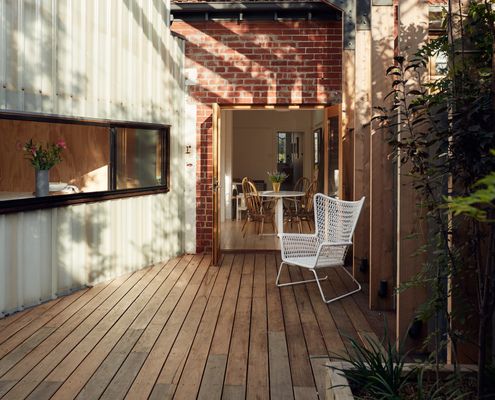
Tiny Addition Proves How Useful a Small, Considered Space Can Be
Measuring in at just 11 square metres of additional space, this tiny addition punches above its weight for its size.
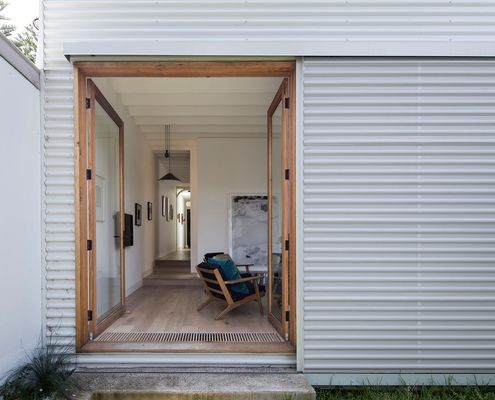
Perforated Sliding Door Provides Privacy Without Blocking Views or Light
Inspired by the spaces and ornamentation of the original home, this home plays with light and space to create a dramatic addition.
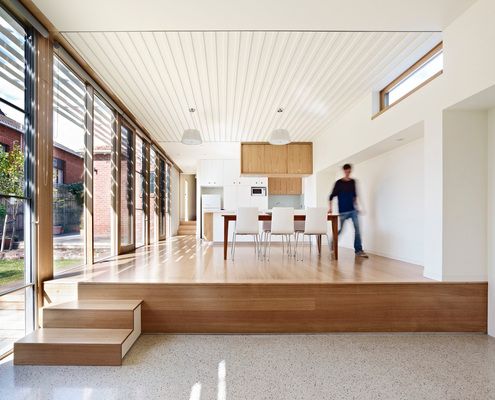
The Clever Reason to Skip a Backyard in Favour of a Side Yard Instead
If your backyard doesn't face north, create a long side yard instead so you can enjoy the benefits of natural light and passive design.
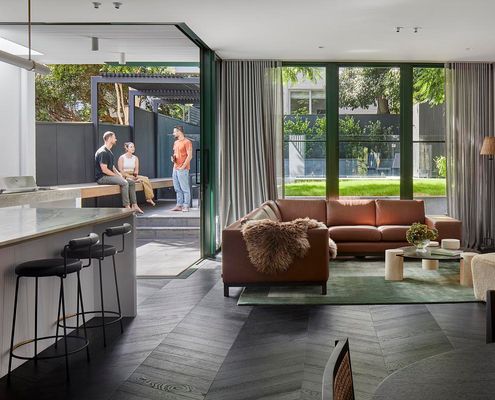
A Family Home That’s All About Connection and Style
The green screen: Privacy, sun protection, and morning coffee seating—all in one.