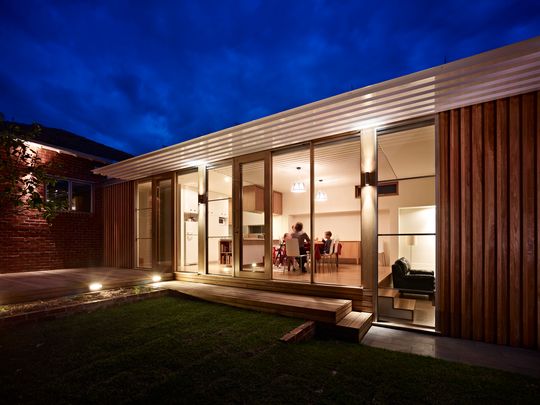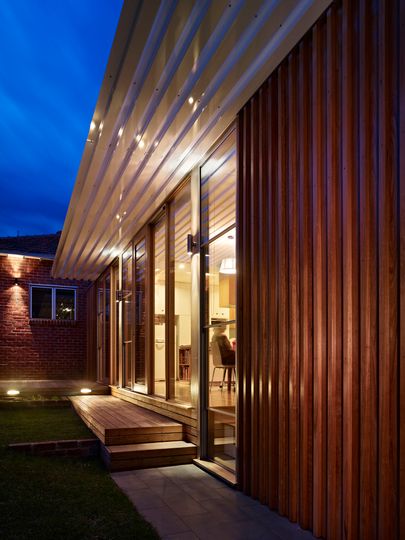If your backyard doesn't face north, create a long side yard instead so you can enjoy the benefits of natural light and passive design.
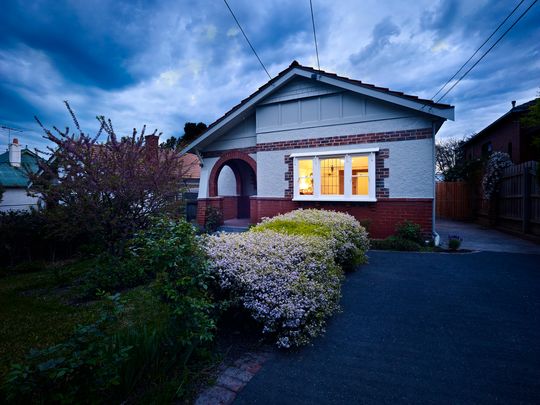
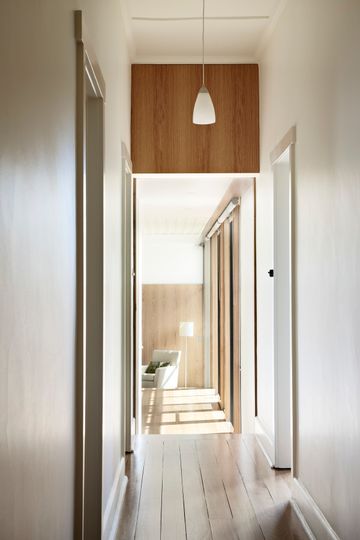
This beautiful Federation bungalow in St Kilda East had a dark and dysfunctional '90s extension to the rear which felt disconnected from its west-facing backyard. Rather than simply replacing the old addition with an updated version opening onto the backyard, Andrew Child Architecture saw the opportunity to reorient the extension along the southern boundary to create a long, north-facing garden.
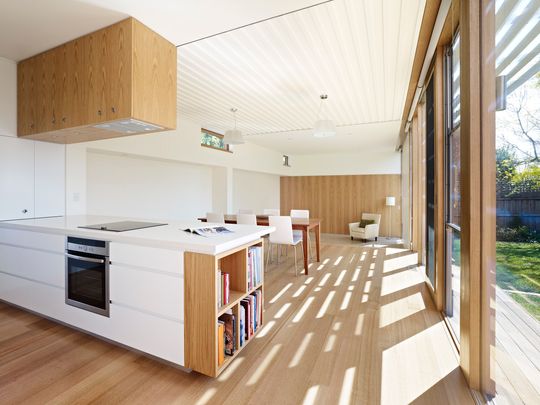
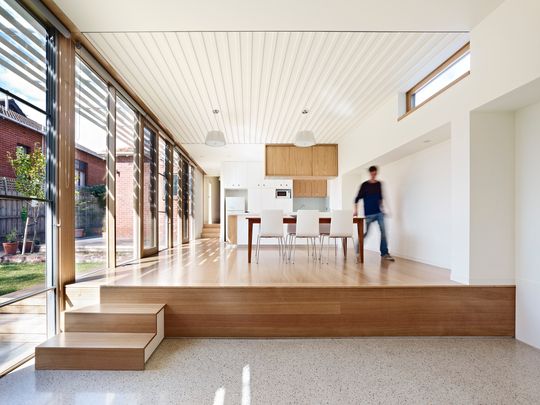
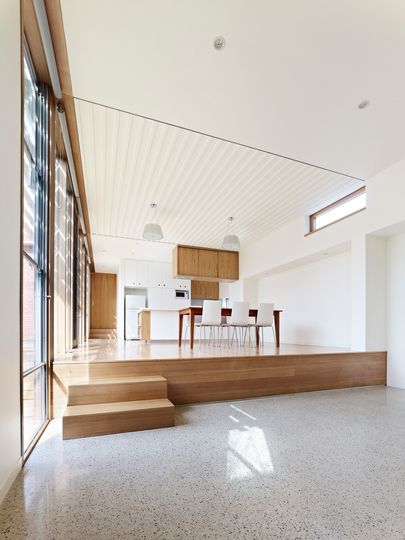
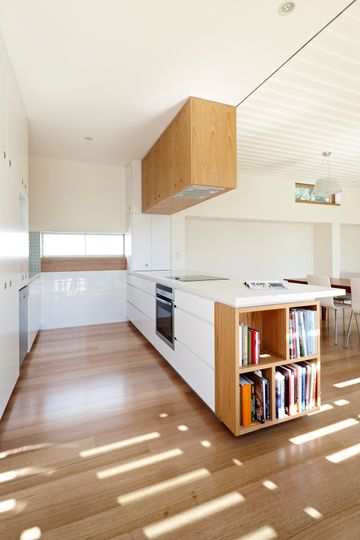
By creating a long side garden instead of the traditional backyard, the architect was able to open the home to light and views along this longer north-facing side. The floor level in the addition steps down in sync with the land to ensure the home spills effortlessly into the garden. The result is an open-plan kitchen, living and dining area which is filled with natural light and well connected to the side garden.
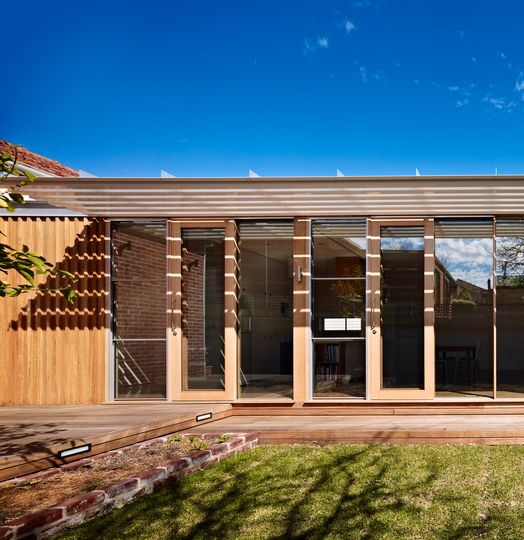
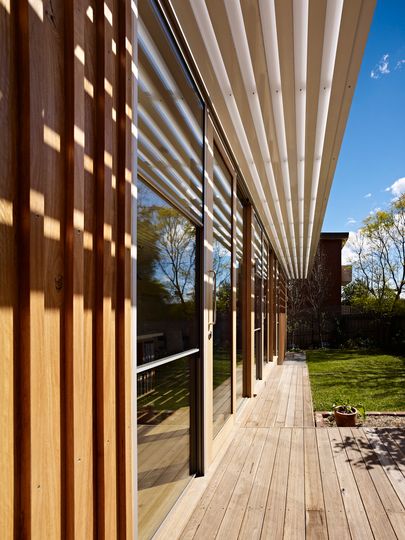
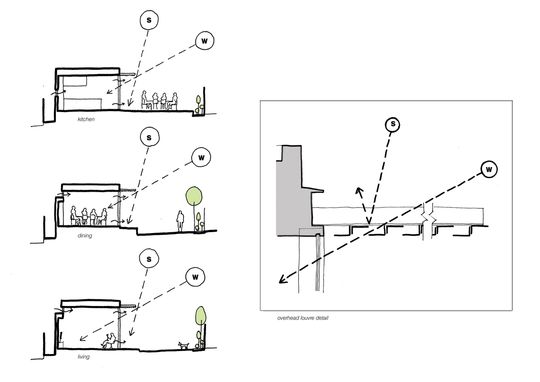
Carefully designing an awning along the north face, the home is bathed in warming sunlight during cooler months, but when it heats up, the higher-angled sun is completely blocked from entering the home. Combined with windows to the south to draw a cooling breeze and a concrete floor, the home is designed to be naturally cool in summer and warm and bright in winter, reducing the owners' need for heating and cooling.
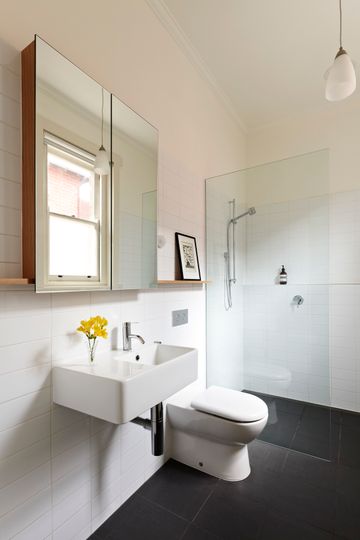
The clever reorientation of this new addition maximises the light in this home and creates a beautiful relationship to the garden. This simple manoeuvre has improved the comfort of the home and has helped the new living spaces feel larger by opening up to the garden. It's these big ideas which make a straightforward addition exceptional and improve the lifestyle and well-being of the owners for years to come.
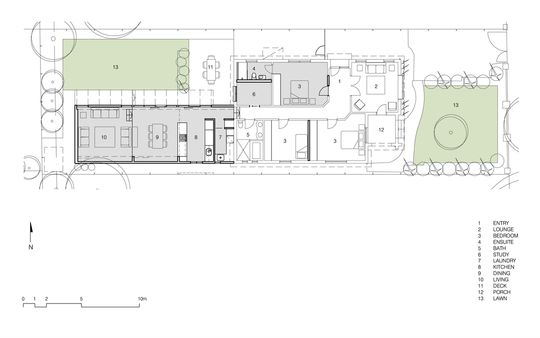
New Floor Plan
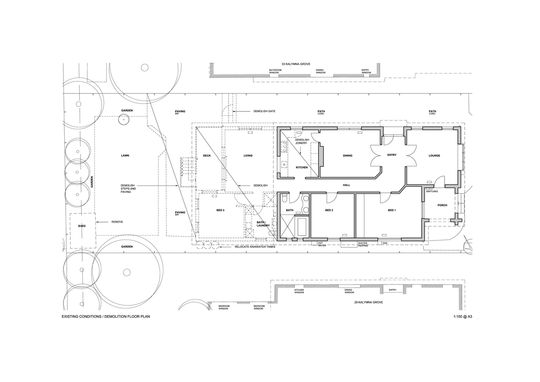
Original Floor Plan
