Australian Capital Territory Australia
The Australian Capital Territory (ACT), home to Australia’s capital city, Canberra, is an ideal location for new homes and renovations. Known for its blend of urban sophistication and natural beauty, the ACT offers a diverse range of architectural styles. Architects in the ACT are skilled in designing homes that meet the highest standards of modern living. With its top-notch schools, cultural attractions, and scenic surroundings, the ACT is perfect for families and professionals. Invest in a property that reflects the unique charm and convenience of the Australian Capital Territory.
Homes from Australian Capital Territory that have been previously featured on Lunchbox Architect
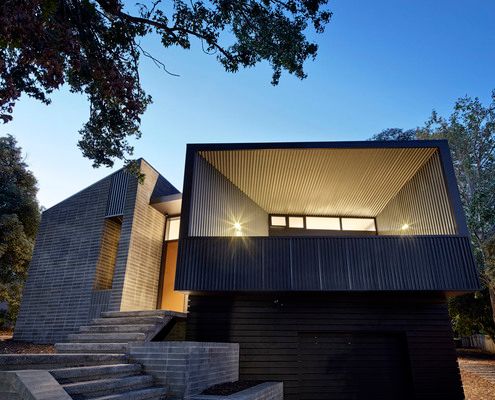
Like a Periscope, This House Curves to Capture the Best Views
With the sun and a majestic tree in one direction and views of a distant nature reserve in the other, this home manages to have it all.
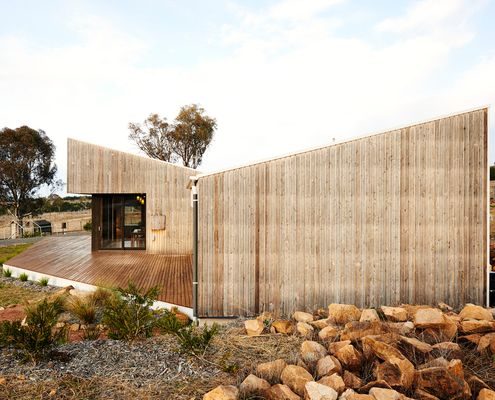
Simple Details and Honest Materials Reflect Harsh Beauty of this Site
After the 2003 Canberra bushfires, this site was rereleased. The new home explores the idea of new beginnings for a young family.
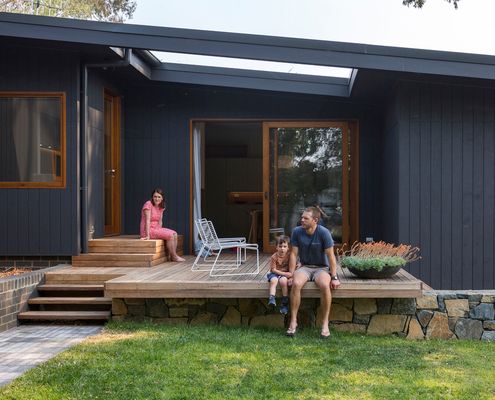
A Mid Century-inspired Home Designed to Work Well With the Landscape
On a tricky, but naturally beautiful battle-axe site, this home celebrates its assets and minimises its drawbacks.
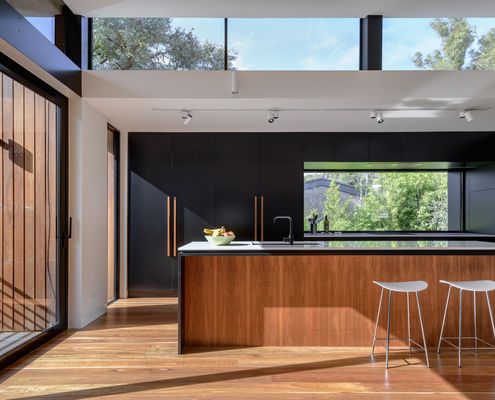
Would you like a home that feels like it's floating in the treetops?
Taking advantage of a mature native landscape, this home captures all the right views so it feels like you're floating in the treetops.
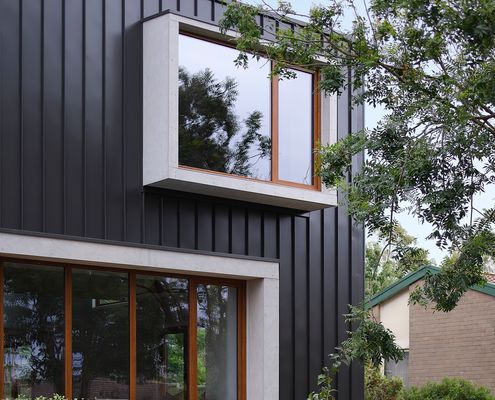
A new addition to this home completely transforms its look and feel
The addition creates a new living area and main bedroom suite, completely transforming the functionality and style of this home.
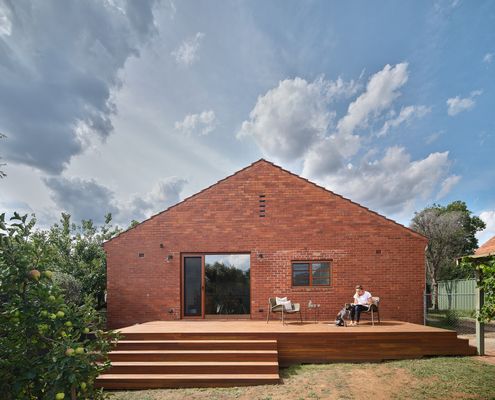
Government-built Home Lovingly Transformed Into a Mid-century Gem
The renovation of this post-war house leans on mid-century details and views of the native landscape to create a special home.
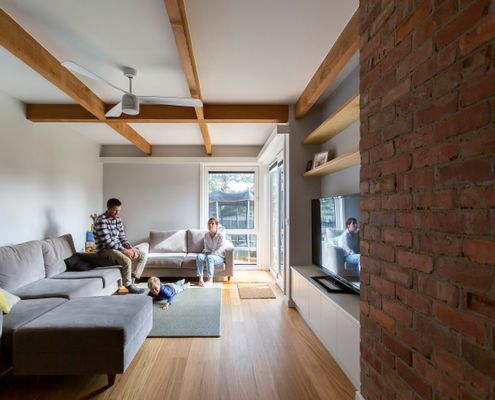
Transforming a Dream: A Carpenter's Home Renovation Journey
Carpenter’s vision meets architectural brilliance: transforming a dark, outdated house into a light-filled, energy-efficient family home.