Canberra is known as the Bush Capital thanks to its low density, garden city design and significant areas of natural vegetation. It's appropriate, then, that Adam Dettrick Architects have designed a home in Canberra's inner suburb of Narrabundah which curves to take in views of a majestic old Eucalyptus tree in one direction and views of a distant nature reserve in the other...
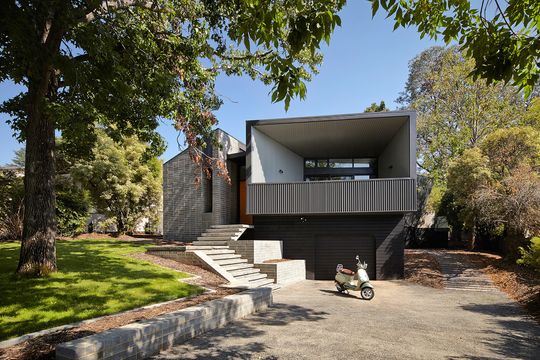
The clients, a young family of four wanted a home where they can interact as a family, seek privacy, entertain, play and grow. The home needed to be long lasting and flexible enough to adapt to the changing needs of the young family.
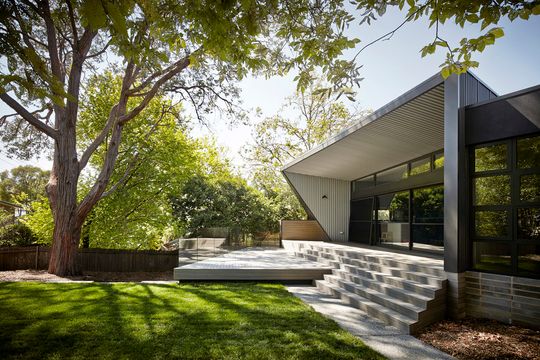
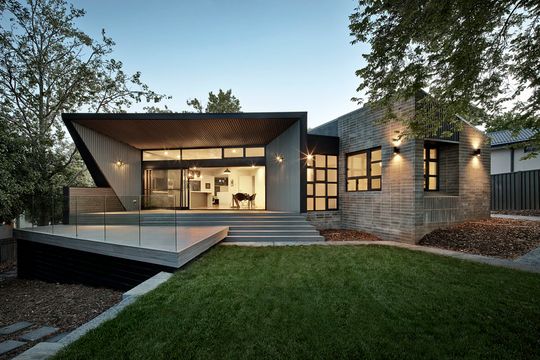
To cater to these needs, the home is divided into two distinct wings - sleeping and living - separated by a central hallway. Both these zones are expressed with different materials on the exterior. The more private sleeping zone uses concrete bricks to give a sense of solidity and security. The more public living areas feel lighter - almost lofty - with COLORBOND® steel. The stack-bond pattern of the bricks, the clean lines and verticality of the SPANDEK® steel profile and a refined, monochrome palette combine to make an undeniably sleek statement. These materials were chosen for their robustness and affordability - proving you can have style without the price-tag.
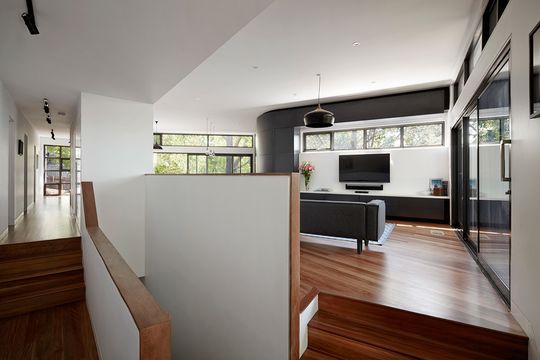
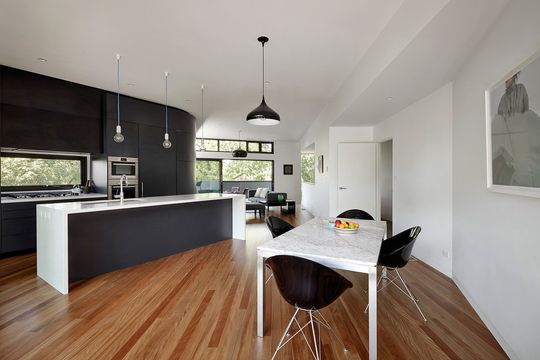
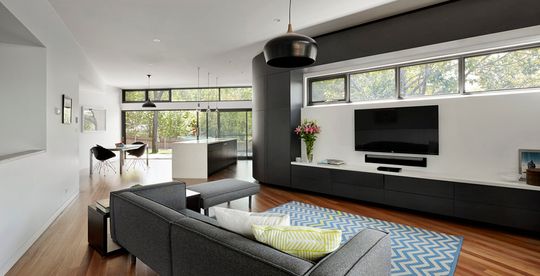
The living area has a sumptuous curve which helps to reorient the house to those desirable views. The curve is followed by charcoal joinery. In addition to views of the beautiful old Eucalyptus tree the rear of the home also faces the sun, bringing in plenty of natural light.
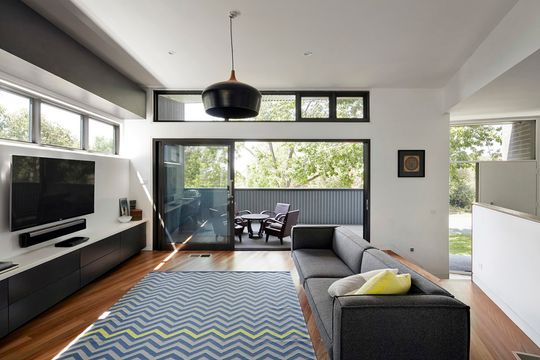
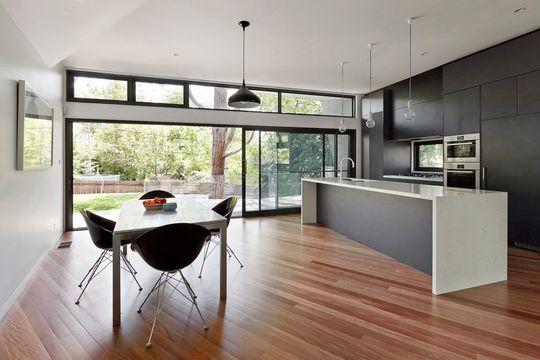
The walls and roof of the living zone telescope beyond the living areas at both ends of the house, focussing views and creating a sheltered outdoors space. The deck facing the street has a solid balustrade which, combined with the its elevation, creates privacy from the street - important in a city that doesn't allow front fences!
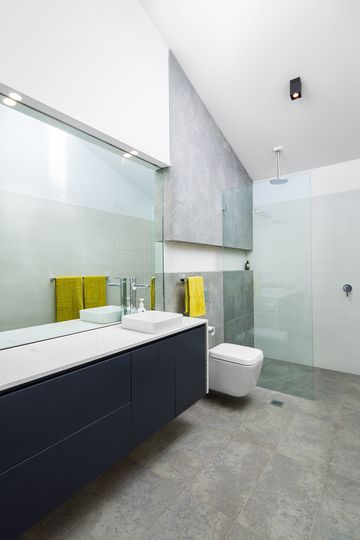
The home, as with all of Adam Dettrick Architects' designs, is underpinned by passive design and sustainability principles. Good orientation, sun shading, double glazing, insulation and non-toxic materials come together to create a home that is comfortable and energy efficient to live in, year-round.
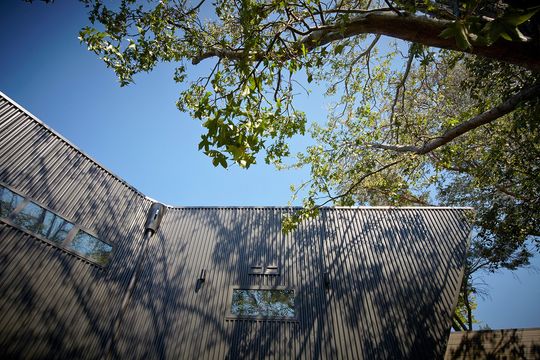
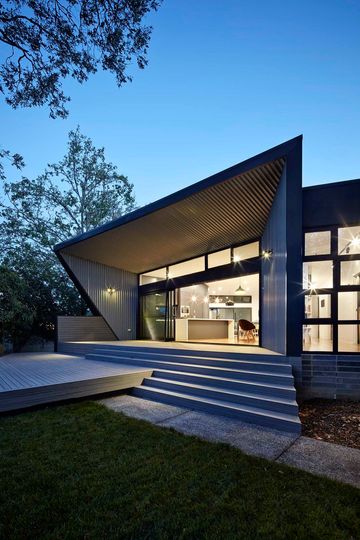
While dealing with a sloping site was a challenge, the architect has created a home which both takes advantage of its elevation and connects well to the yard.
"I am most proud about the way the house addresses the site and its neighbourhood, allowing views out over the street whilst protecting the privacy of the clients and the neighbouring properties." - Adam Dettrick
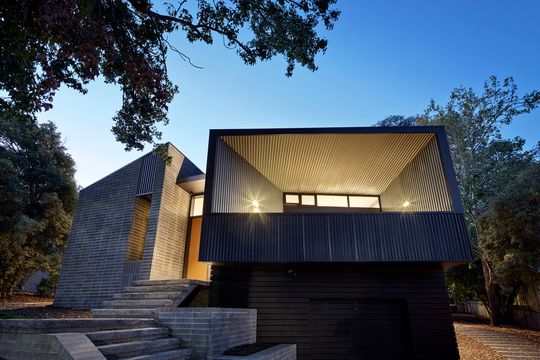
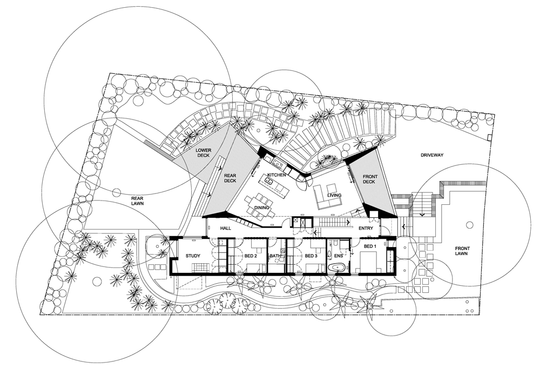
Adam Dettrick Architects have created a beautiful, comfortable family home which makes the most of its site. Gestures like turning to face a view, or letting in more natural light are relatively simple in the planning phase, but have invaluable payoffs in the long-term. That's why it's so essential to get these things right from the beginning.