With a relatively modest 60 square metre addition, this inner-city semi-detached home is transformed from a dark, dysfunctional two-bedroom into a bright, modern, three-bedroom home...
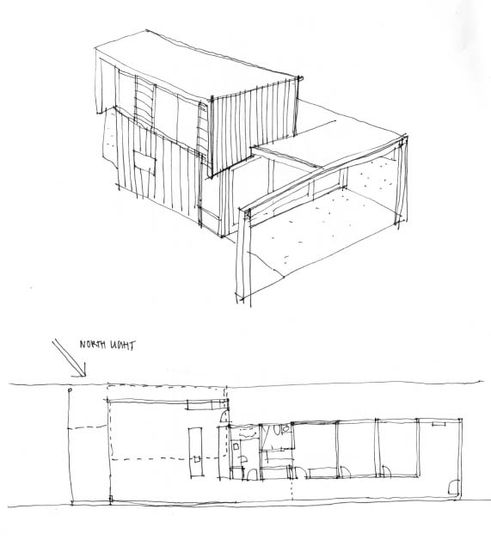
Set on a long, skinny block with the bathroom and laundry blocking light and access to the north-west facing backyard, this home felt cramped and dark despite being on a generous-sized block close to the city. The new design by Jon Lowe Architect creates an open-plan living space to the rear, enjoying the northerly aspect and opening onto the garden.
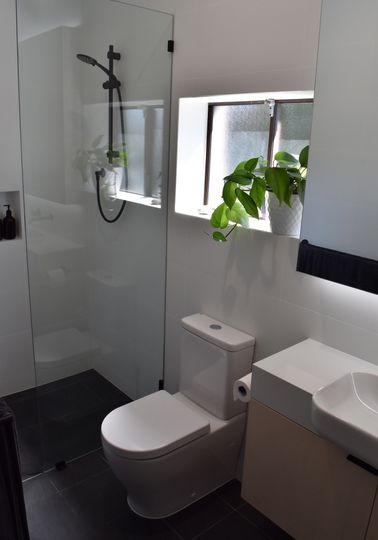
By rethinking the position of the kitchen and bathroom, the architect was able to free up space for an additional bedroom within the existing home and create a generous walk-in-robe and ensuite bathroom for this new main bedroom. A European-style laundry is a space-saving solution which makes the most of the long corridor. A more formal lounge area is retained at the front of the house as a quiet retreat from the main living space.
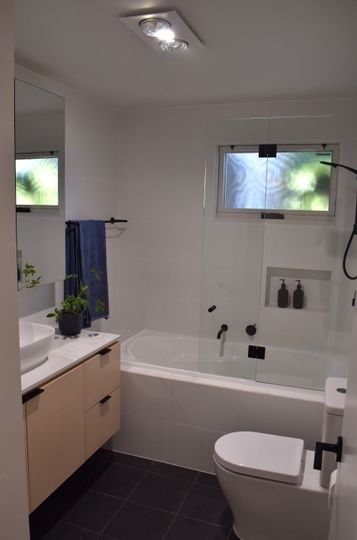
As part of the addition, a new family bathroom turns the home into a three-bedroom, two-bathroom, perfect for the growing family.
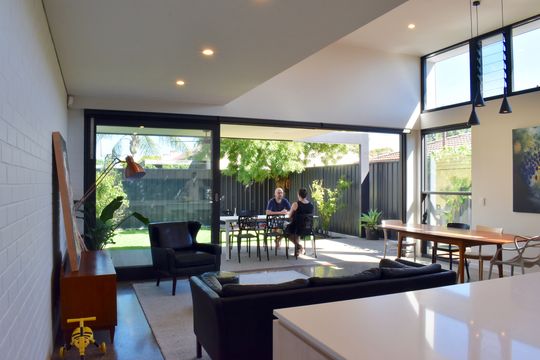
The new living space is light and bright with a huge sliding glass door occupying the entire wall opening onto an alfresco space and the garden.
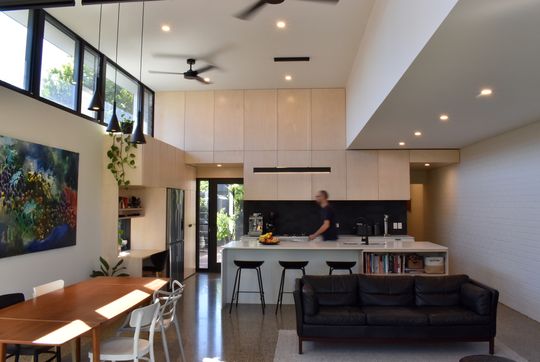
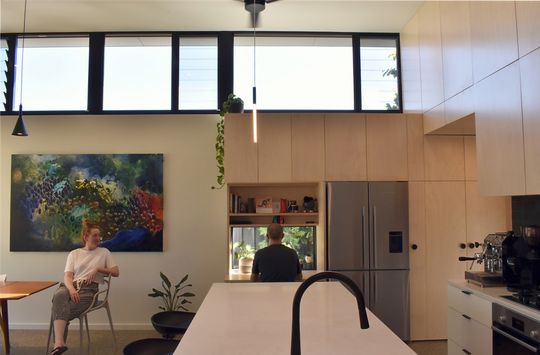
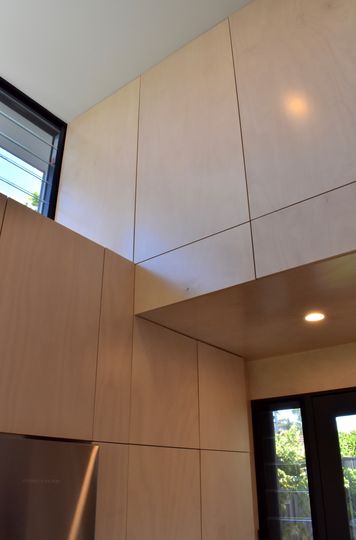
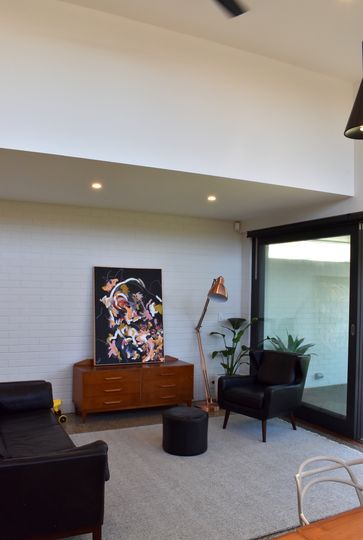
The ceiling is elevated along the north-east side with clerestory windows bringing morning sunlight deep into the home. Sections of louvres in the clerestory window can be opened up to create a heat-stack effect which releases hot air and draws breezes through the home thanks to natural convection. With an insulated double brick party wall and polished concrete floors with underfloor heating, the living space stays toasty warm during winter and keeps its cool during summer.
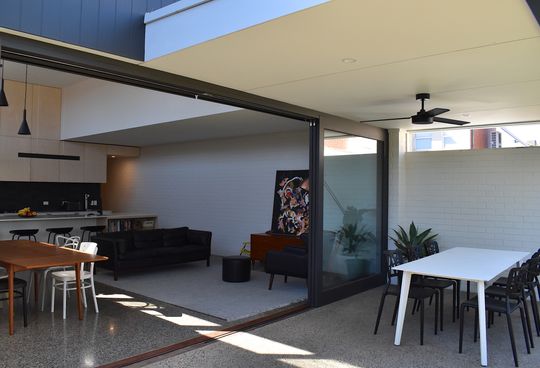
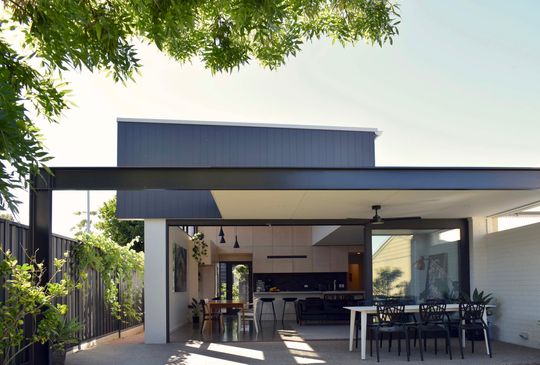
The covered outdoor space with ceiling fan is perfect for outdoor dining year-round and shields the home from the harsh western sun. The seamless connection between inside and out helps the home flow outdoors, making it feel much larger than it actually is.
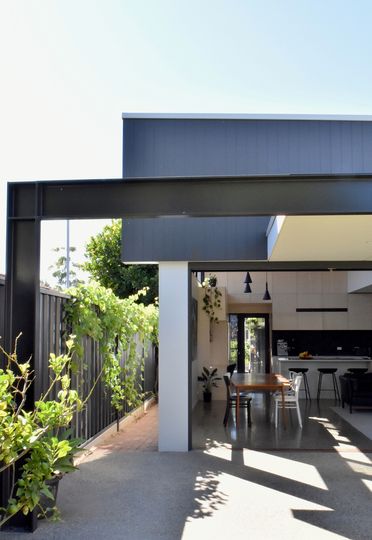
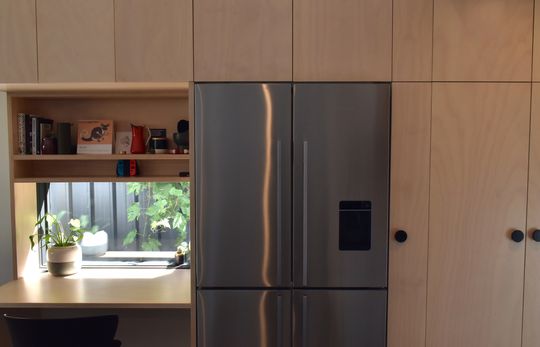
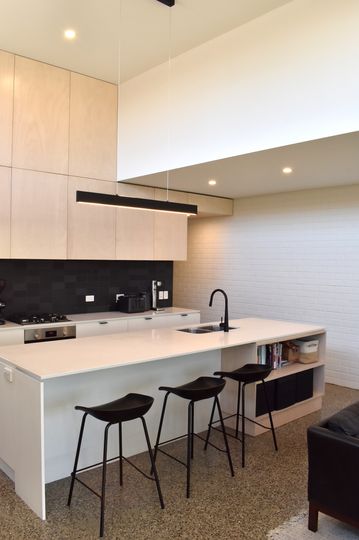
This clever addition adds much more to the home than its 60 square metres. A much more functional layout, access to the best natural light and an incredible opening onto the backyard make this a light-filled and spacious addition.
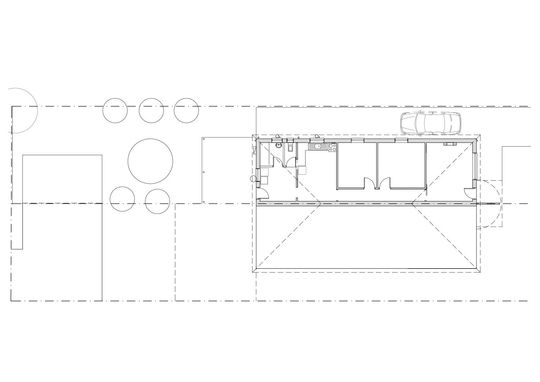
Wild House existing floor plan
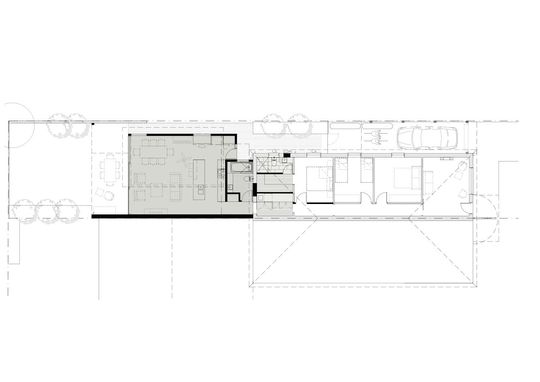
Wild House floor plan