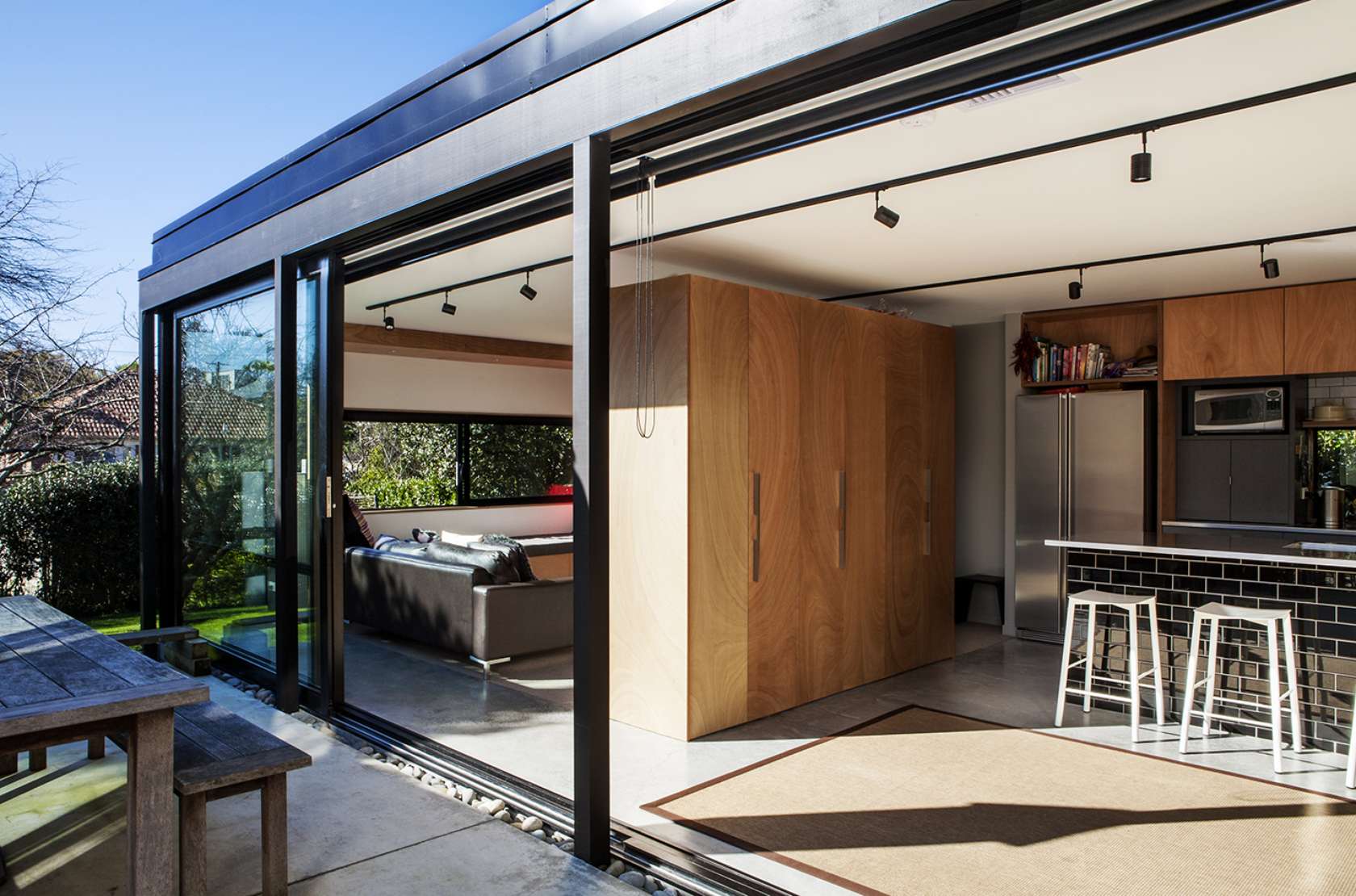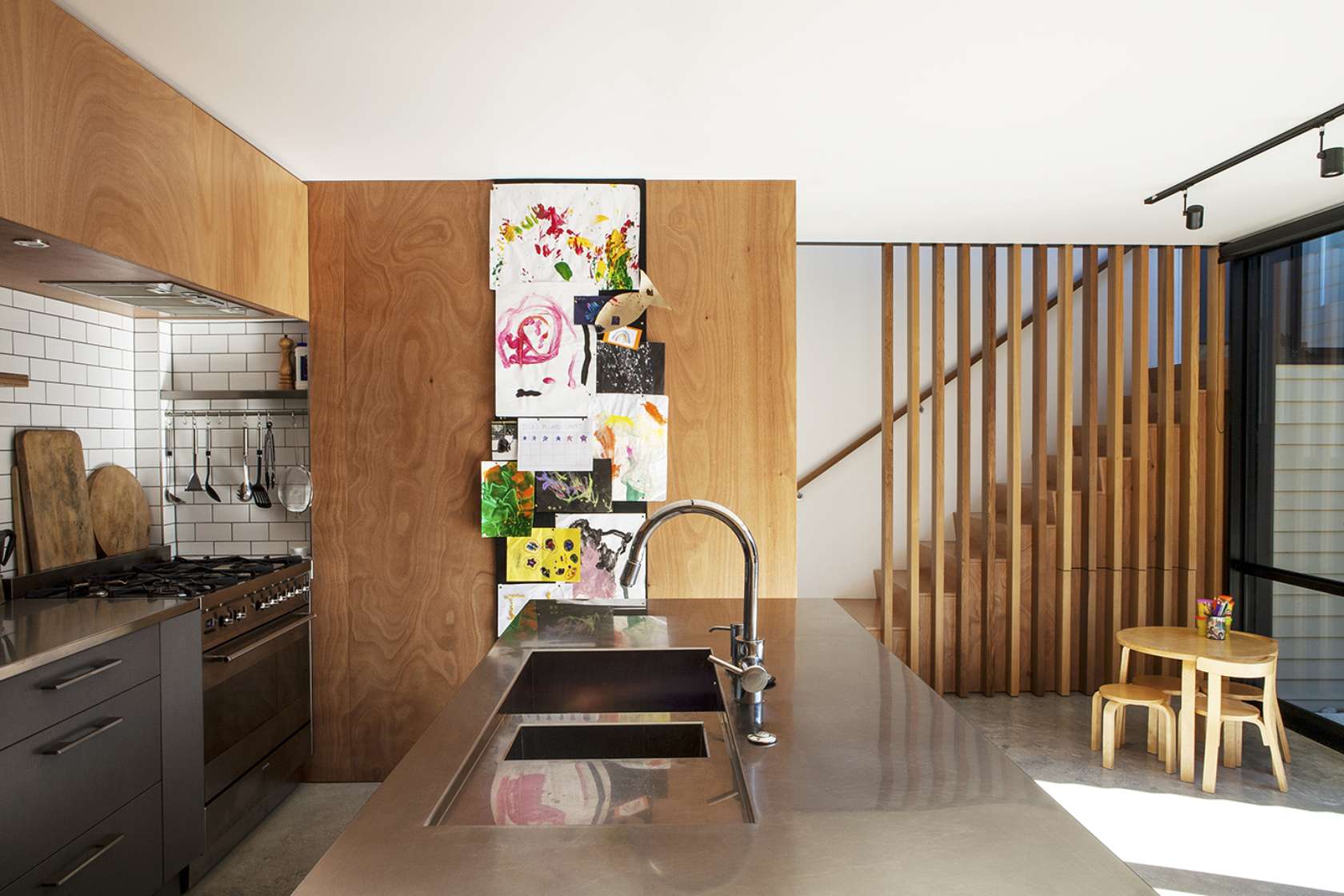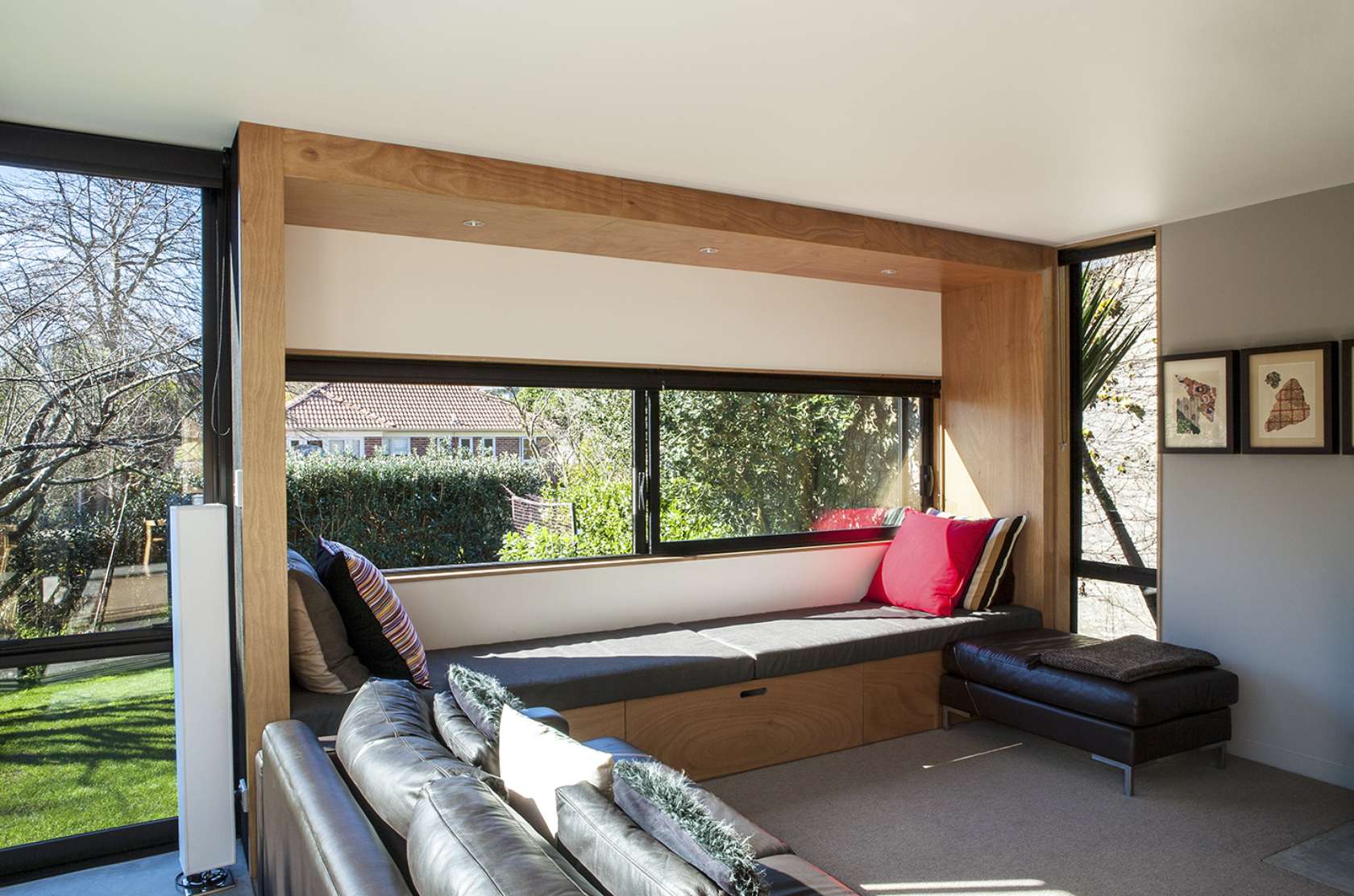A new compact living pavilion designed by Dorrington Atcheson Architects in New Zealand defies its size thanks to plenty of glass and sliding doors — effortlessly connecting home and garden…


The site in Westmere sloped away from the street facade, with little connection to the backyard. While the exisiting bungalow and garage required updating to accommodate the needs of a young family and to maximise the outdoor living available.


The final design consists of four main elements:
The original house now houses three bedrooms, a generous family bathroom and a second open living space/playroom for the children.

A living pavilion with extensive north-facing glazed sliders. This pavilion is linked to the bedroom block via a glazed sloping link. It i compact, yet highly functional and provides an all year round connection to the backyard.

The timber shelving divider houses storage for the kitchen and a satellite desk on one side and the tv, stereo and bookshelves on the living room side. A built in window seat and freestanding fireplace complete the space.

The kitchen features black and white railway tiles and gaboon ply cabinetry. Across the courtyard the original garage has been repurposed into a flexi-room for music, art, play and study.

The courtyard itself is a continuation of the living pavilion and flexi-room which both open seamlessly onto this sun trap.

The addition is in an unapologetically modern style with band-sawn ply and aluminium joinery in contrast to the traditional weatherboard house. While it's not a huge extension, it has dramatically transformed the liveability of this home.
