In its previous life, this South Melbourne Terrace was a general store. While a recent renovation by Eliza Blair Architecture has transformed it into a light-filled home for a family of four, it has managed to keep the quirks and sense of history that make it unique...
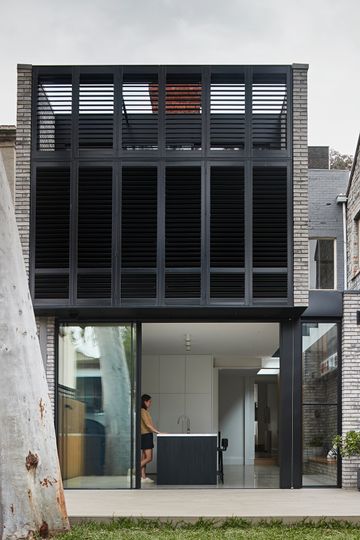
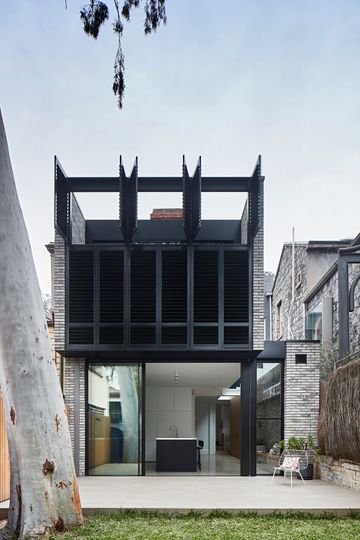
When renovating heritage buildings, it can be difficult to draw the line on what to modernise and what to retain. Get this balancing act wrong and a home can lose much of the character that drew you to it in the first place or feel stuck in its era, with living spaces and features that no longer serve a modern lifestyle. Get it right, though, and both old and new come to life, revelling in the contrast. With a sleek modern extension at the rear and the retention of as much of the original as possible, this home strikes that balance.
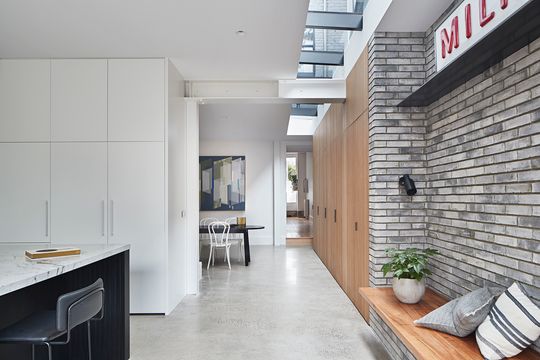
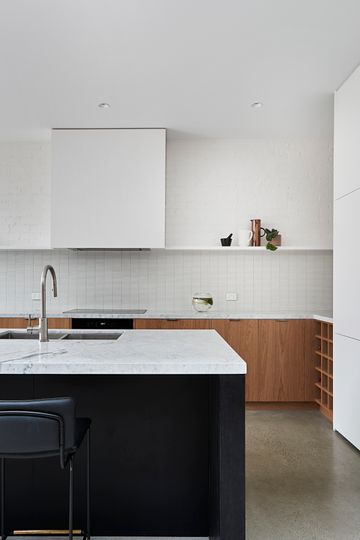
The clients, a couple and their two young daughters, wanted to create their forever home. To achieve this, the previously dark general store would need more natural light and a better connection to the outdoors, highlighting a majestic gum tree in the backyard. The design puts a new kitchen at the rear, separated from the dining area by the original brick fireplace. This creates a semi-open plan space with clearly defined rooms, but an overall sense of being part of a larger space so they don't feel small. The kitchen, with a large sliding glass door opening onto the back yard means people can flow effortlessly outside to enjoy the shade of the gum tree.
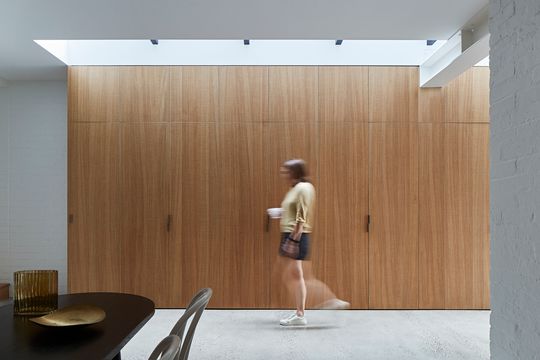
Extensive storage along the southern boundary wall makes great use of this circulation corridor, while a skylight above brings light deep into the home and makes a dramatic feature of what might otherwise be dead space. This circulation spine connects the ground floor living spaces so they all feel connected while maintaining their own identity.
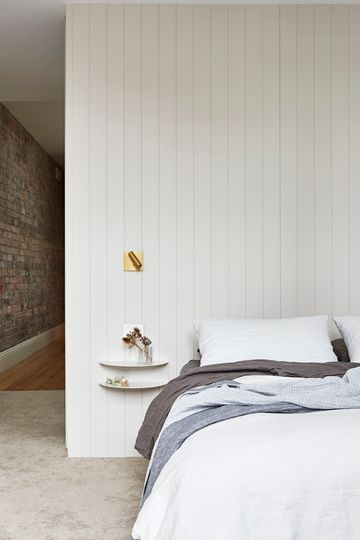
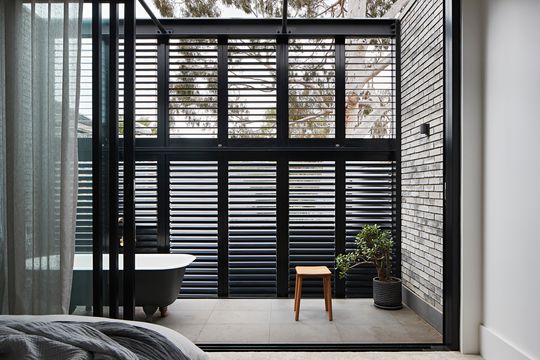
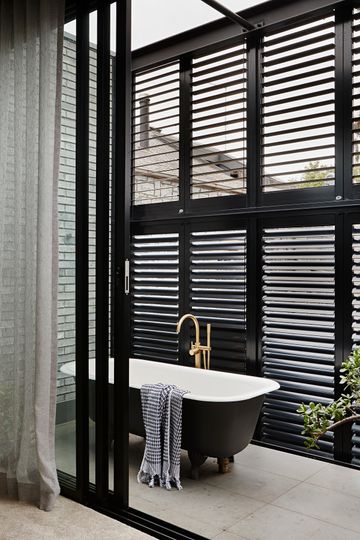
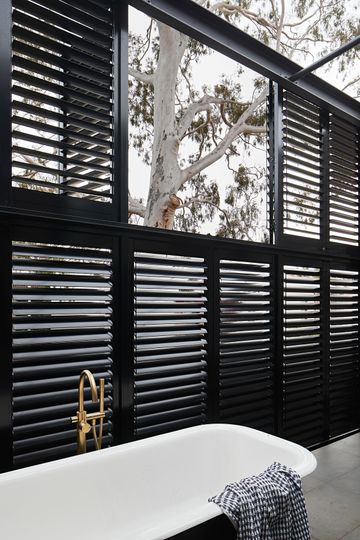
The clients also dreamed of an outdoor balcony so they could enjoy a soaking under a starry sky with the scent of eucalyptus hanging in the air. Given the tight site with neighbours on all sides, creating an outdoor bath without leaving the owners (quite literally) exposed would be a challenge, but Eliza Blair Architecture came up with a clever plan: by creating a screened balcony off the main bedroom, the owners could enjoy a private outdoor soak and the screen would also protect the bedroom from the heat of the western sun! Aluminium plantation shutters mean the owners can open their bedroom up to the gum tree, block out the afternoon sun or create a private outdoor retreat with the flick of a wrist.
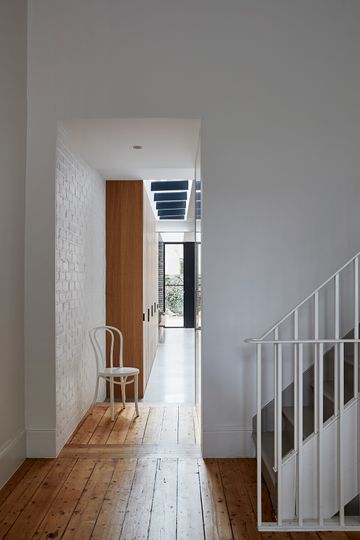
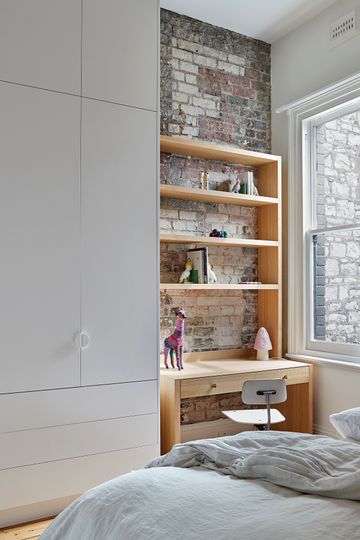
"Throughout the home, traces of the building’s history are reminders of its unique past. A steel staircase leads to the existing basement, and existing brick walls are left exposed to create an eclectic and layered story", explains Eliza.
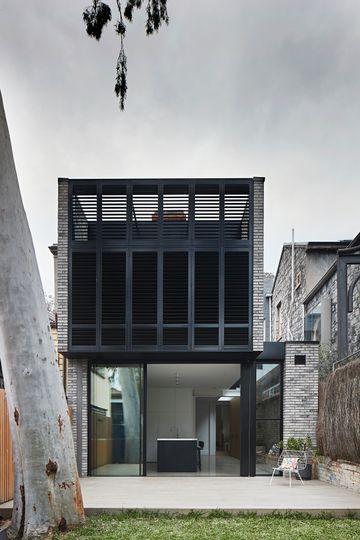
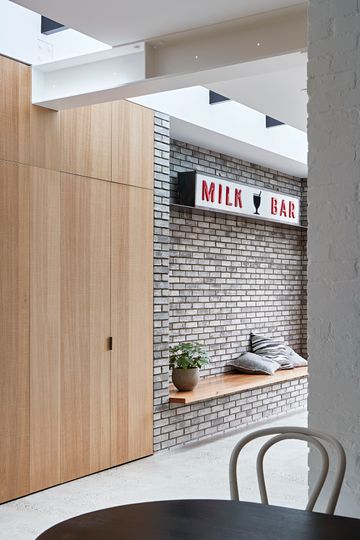
The external bricks (Peterson D91), which continue inside to create a cozy sitting nook, were chosen to complement the neighbouring bluestone building, helping to anchor the new addition to the site.
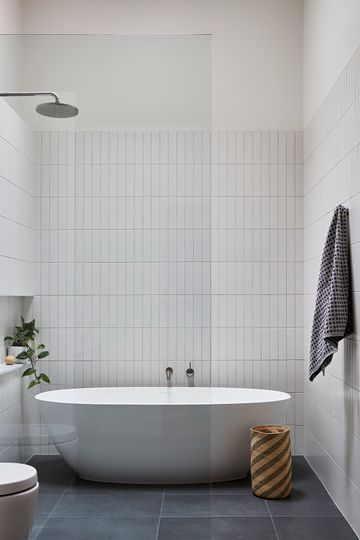
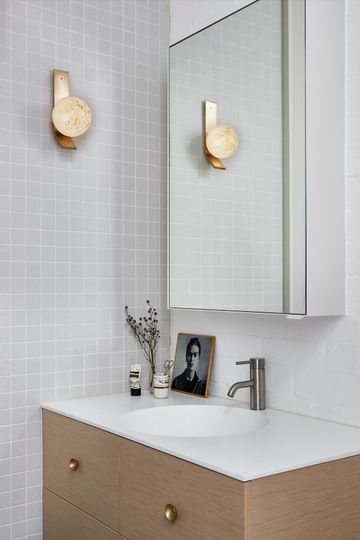
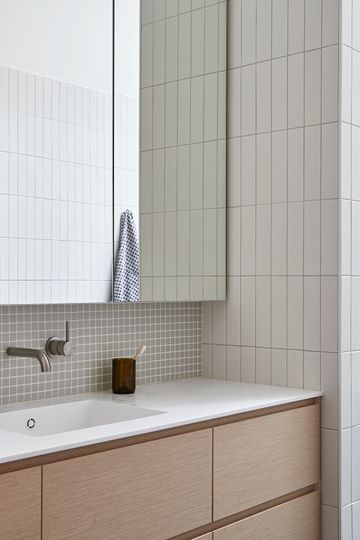
The temptation might have been to open up the whole ground floor by removing the existing fireplaces to create a modern open-plan space. But by retaining important original features like the fireplaces and exposing brickwork throughout, this modern home maintains its sense of history and the quirks that make it special. Both old and new now feel more dramatic, more important than they would have in isolation. That's how you know you've got the balance right when renovating. South Melbourne House is the perfect forever home for this family and the striking modern addition is just the latest layer in a rich and intriguing history for this former general store.
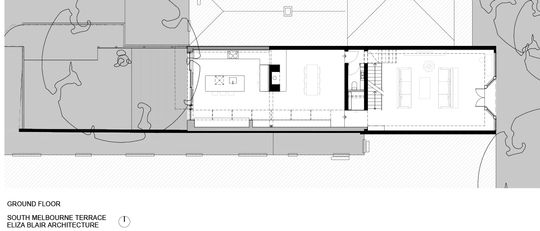
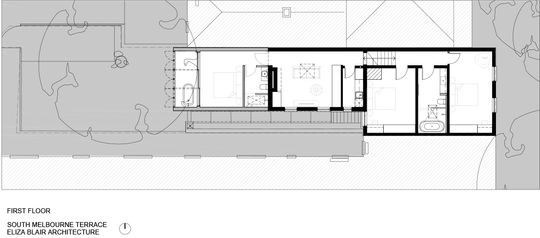
Interiors: Studio Tom Builder: Kleev Homes