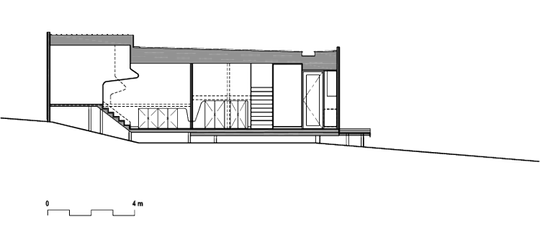Tucked away on a treed site in Australia's beautiful Great Ocean Road, the site of Treehouse takes in stunning ocean views as well as enjoying locally native flora. For many, the winning vista was always going to be the ocean.
For this couple and their two adult daughters, however, the ocean views alone weren't enough. They wanted to take advantage of both the ocean views and the more localized outlook onto the eucalyptus trees.
So FMD Architects designed an adult Treehouse to take advantage of both the ocean views and the trees…
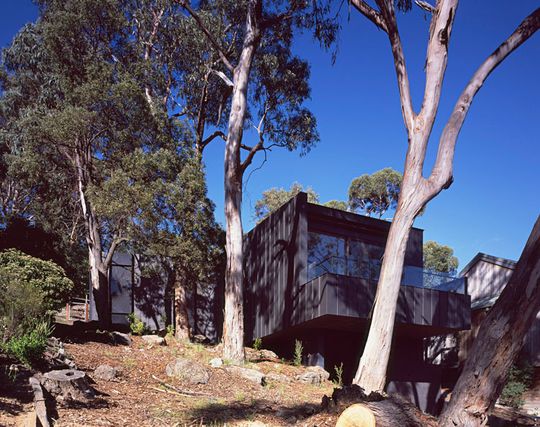
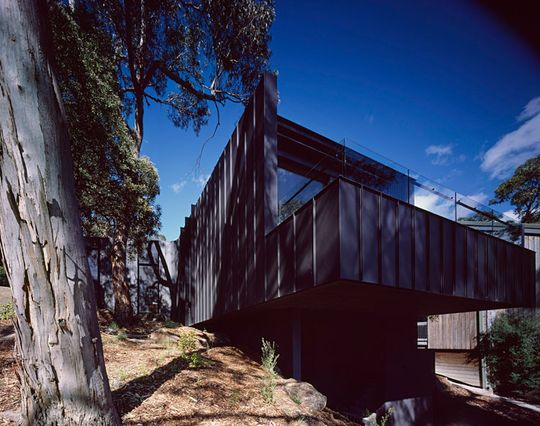
Treed Site With Ocean Views: Treehouse is set on a site with a number of established eucalyptus trees overlooking the ocean in Lorne on Australia's Great Ocean Road
Individual Zones
The new house was designed to create individual zones for the couple and their two adult children with the opportunity to separate access between the two spaces. For this reason the house is very flexible. The bedroom wing can be separated from the rest of the house and can still enjoy a living area (TV Room) and a private outdoor space (Courtyard).
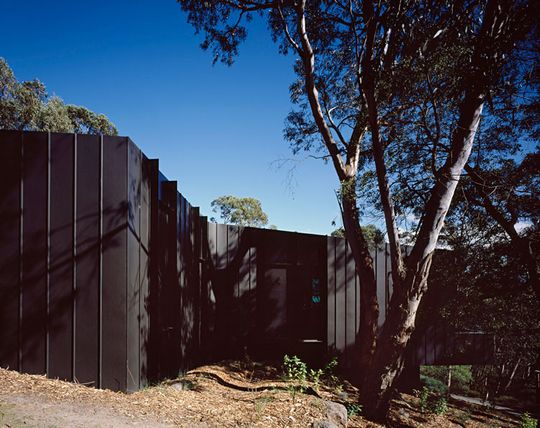
Embracing the Trees: The black timber Treehouse has an asymmetrical plan that wraps around the eucalyptus trees.
A Space for Entertaining
The family needed a large living and dining space with a great connection to outdoor entertainment spaces. Both the open-plan living area and the outdoor spaces needed to be big enough for family and friends to gather.
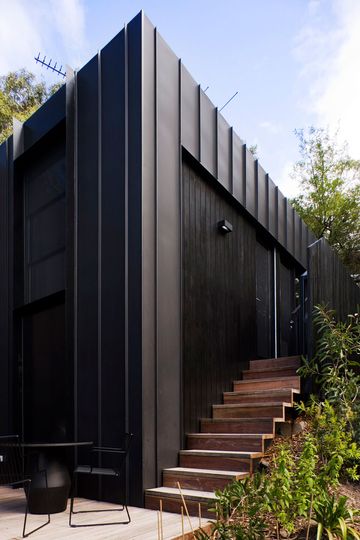
Outdoor Spaces: Several outdoor spaces surround the Treehouse, each offering a different aspect of the surrounds.
The trees were to be retained as far as possible and their relationship with the building emphasised internally and externally. Views to the ocean were to be considered on equal terms with the views to and through the trees. The trees and associated root zones were also carefully analysed to ensure their health was not impacted by the new structure and setback accordingly. -- FMD Architects
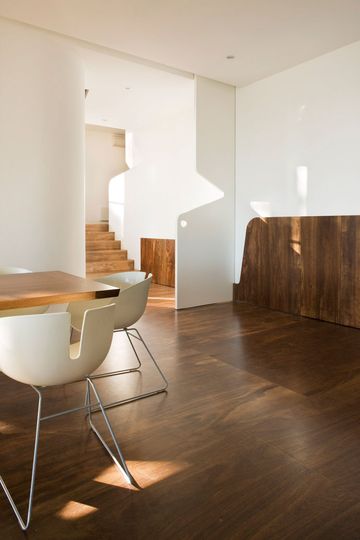
Joinery Motif: Inside Treehouse, timber is contrasted with white walls and a cutout motif is repeated in various joinery elements.
Planning Constraints
In an area renowned for its tough planning laws, these constraints were stretched to their limits. FMD Architects had to maximize the versatility of spaces to fit everything in within a 35% site coverage regulation. There were also views to and from neighboring properties to consider. With so many jostling to capture a glimpse of the ocean it was important not to upset the neighbors by blocking their view. The building therefore keeps a low profile at the rear to limit the impact on neighbors -- keeping relations in good shape!
In between dealing with a site coverage constraint, limiting overlooking, trying not to obscure views and working around the existing trees, the architects still managed to fit four bedrooms, two bathrooms and several outdoor living spaces.
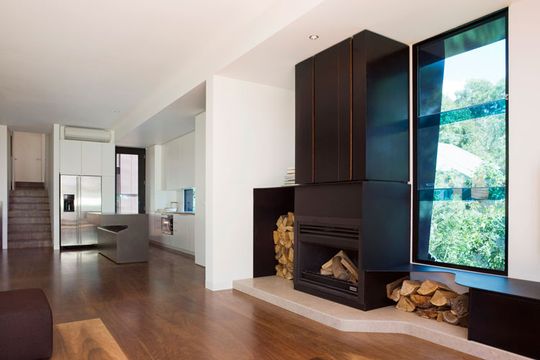
Fireplace: A wood fireplace is the heart of one of Treehouse's living areas.
A Place for Yoga
As the family are avid yoga practitioners, a space for practicing the art was also required. The yoga area needed to be specially isolated, but have an external outlook towards the ocean and trees.
A particular client requirement was to allow internal and external spaces, within which yoga could be practiced. These spaces were to allow for physical isolation with an external outlook, allowing one to look within while understanding one’s position within the external context. -- FMD Architects
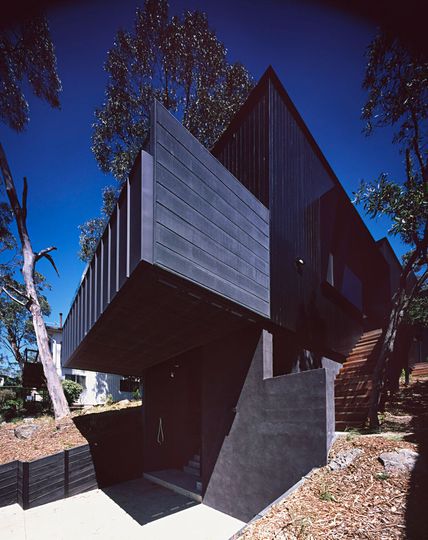
Cantilevering: From the front, Treehouse cantilevers dramatically over the sloping site to make space for car parking.
Planning for a Family of Adults
When dealing with a family with adult children, the dynamic is different to a family with young children. Where young children need passive surveillance and will happily share a room, adults need their own space and an opportunity to gather as a family or retreat to their own space. In Treehouse each member of the family has their own space -- one can be relaxing in the living area, one reading in the courtyard and one practicing yoga in their bedroom. Or the whole family can come together in living spaces big enough for all.
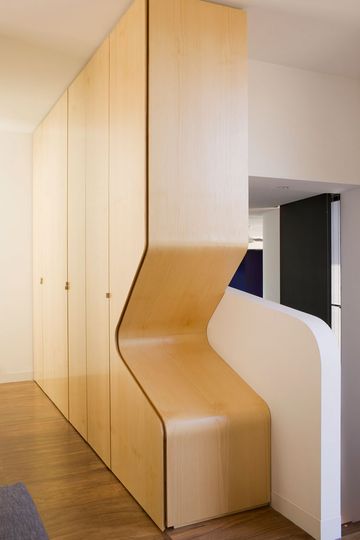
Meaning Behind the Motif: Treehouse's cutout motif represents the search for balance appropriate for the yoga practitioner owner.
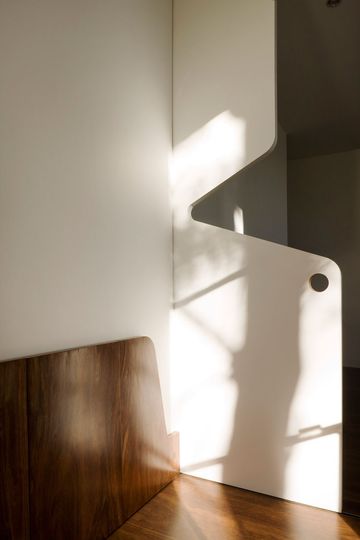
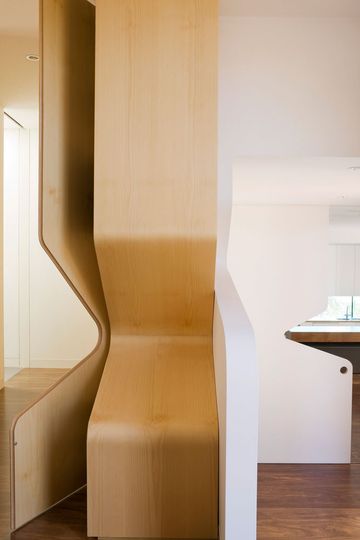
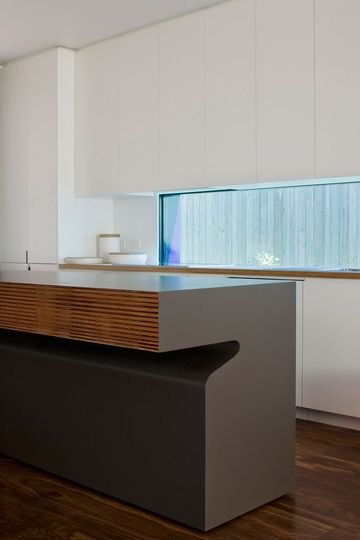
Joinery Motif: A detail of the distinctive Treehouse cutout motif in the kitchen benchtop.
Cutout Motif
Yoga was the inspiration behind an unusual, but striking motif repeated throughout the house. The motif was developed as a symbol for the process of yoga striving to achieve inner balance through movement and stillness.
"Each joinery element [with this motif] reinforces the tensed relationship through their form. In many ways the design aims to outline the importance of the process rather than achieving balance itself." -- FMD Architects
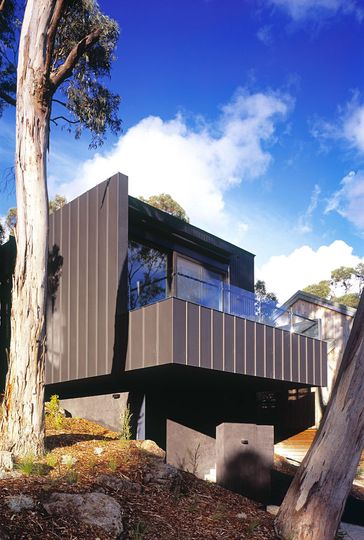
Taking in the View: Treehouse takes advantage of the view of the ocean and the surrounding trees without overlooking neighbors.
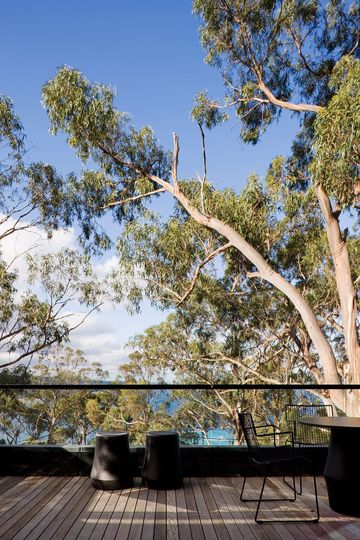
"The buildings relationship with the trees offers an important lesson in accepting and working with external influences. Their presence is constant yet varies both internally and externally. The impact from the street as well as the views of the trees from the interior, and the light they cast both on and within the house creates a balanced relationship between the built form and nature, which in turn is continually evolving as the trees grow and the light changes." -- FMD Architects
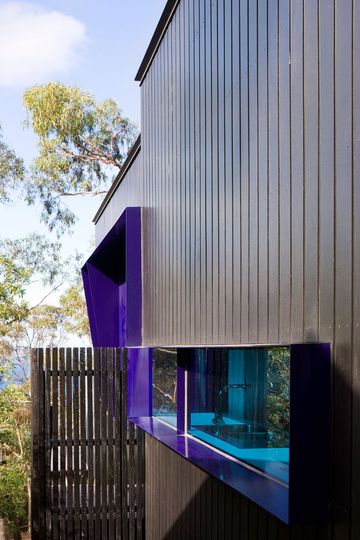
Splash of Color: A splash of purple around the window of Treehouse contrasts with the surrounding eucalyptus trees and ocean beyond
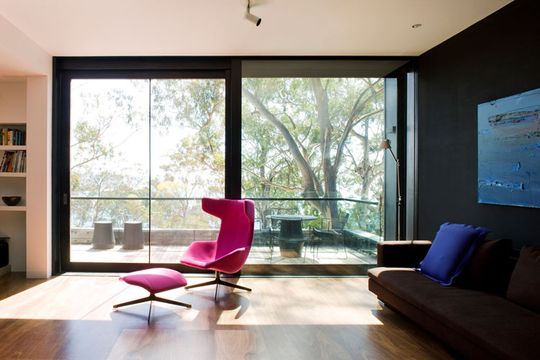
Capturing Views: Each of Treehouse's living areas takes advantage of an aspect to either the trees or the ocean (or both)
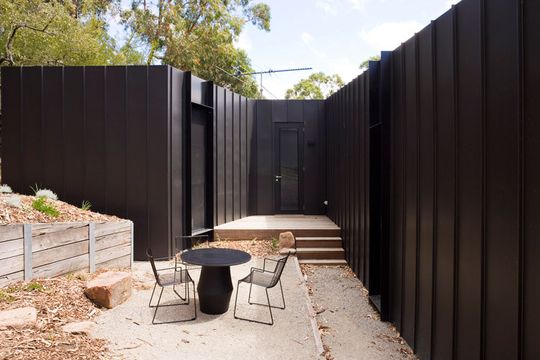
Sheltered Courtyard: A private sheltered courtyard -- just one of the three options for outdoor living.

