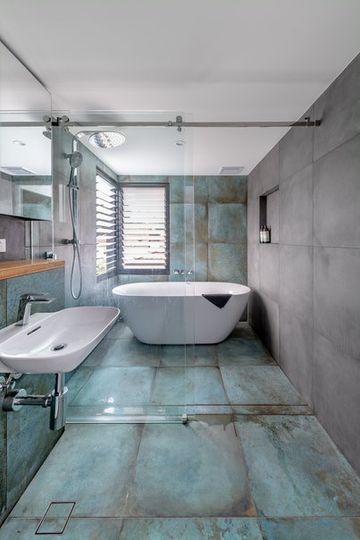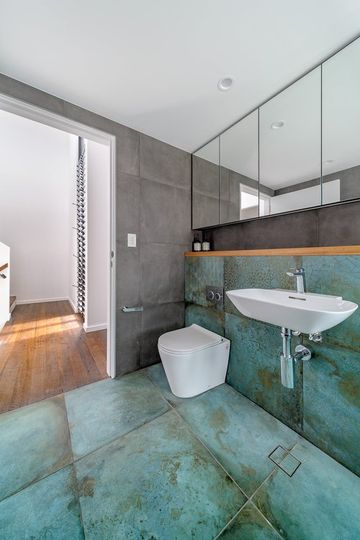On Dharawal Country in the heart of Gymea, Sydney, lies a home that doesn’t just blend into its surroundings—it makes a statement. Tin Shed House by Ironbark Architecture is more than just a residence; it’s a testament to what modern Australian living can be when history, sustainability, and innovation are intertwined…
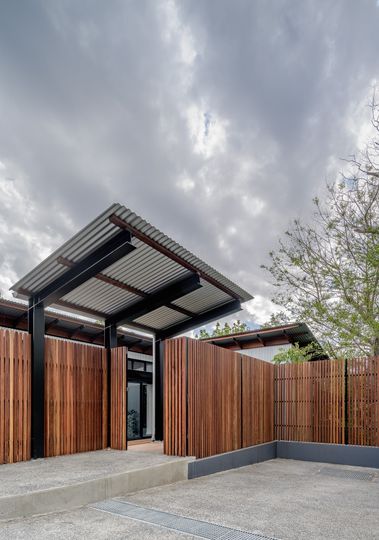
Unlike the typical suburban home, Tin Shed House takes a fresh approach to planning. Instead of facing the backyard, the living areas are oriented towards the side boundary. This clever layout isn’t just about being different for the sake of it. By rethinking the traditional layout, the architects have created a sun-drenched living space that’s both warm and welcoming. But that’s not all. This unconventional orientation also makes room for a second, smaller dwelling where the backyard would have been. Not only does this provide additional living space, it’s also an additional dwelling that could be used as a granny flat, student accommodation or even short-term stays which can help to fund the whole home. Two birds, one stone—and both homes enjoy spacious, north-facing courtyards bathed in natural light.
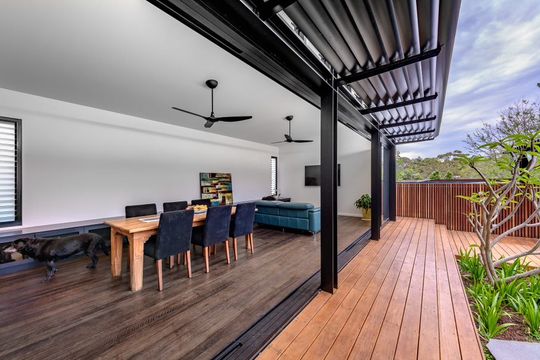
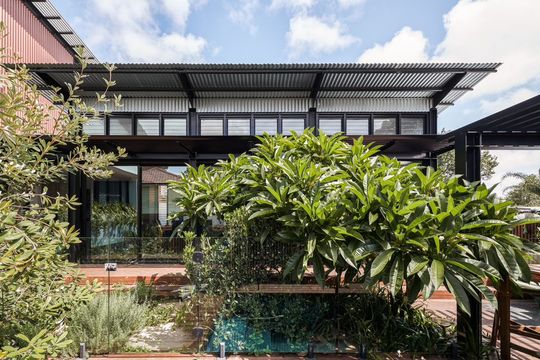
Sustainability isn’t just an afterthought here; it’s at the very core of the design. From roof overhangs and shading devices that regulate solar exposure to ceiling fans and louvre windows that promote cross-ventilation, every element is carefully considered. In winter, large expanses of glass act as solar collectors, filling the home with natural warmth. The layout is also designed to be energy-efficient, reducing the need for artificial heating and cooling. And to top it off, the home features a photovoltaic system and a rainwater harvesting setup—making it as self-sufficient as it is stylish.
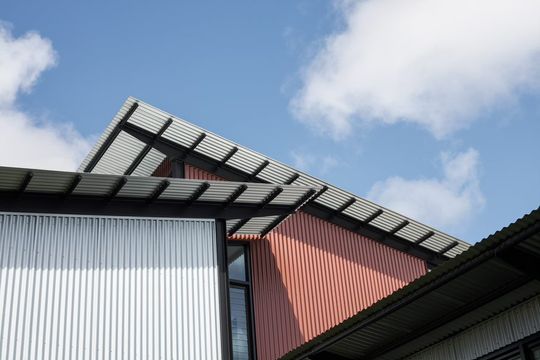
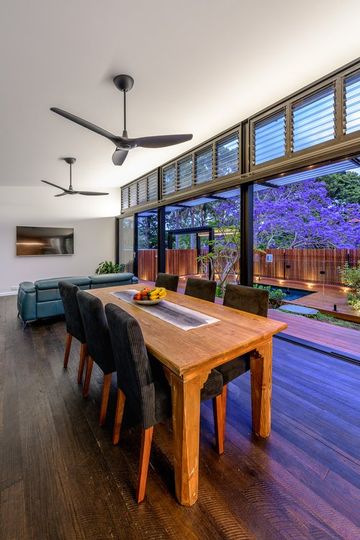
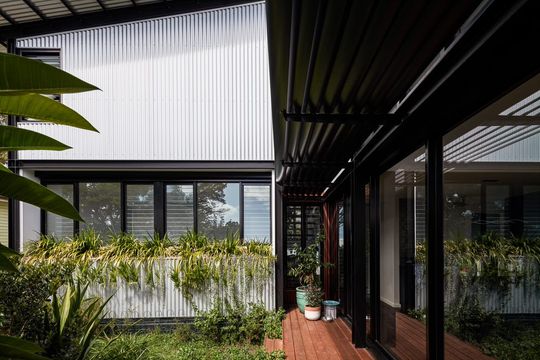
When it comes to materials, Tin Shed House pays a poetic tribute to Australia’s landscape and rural past. The exterior is clad in corrugated zincalume, evoking the rustic charm of tin sheds that dot the rural countryside. Complementing this is an ochre cladding that brings to mind the iconic hues of the outback. Inside, responsibly sourced and recycled Australian timber adds warmth and texture. It’s a material palette that tells a story—one that’s deeply rooted in the Australian landscape.
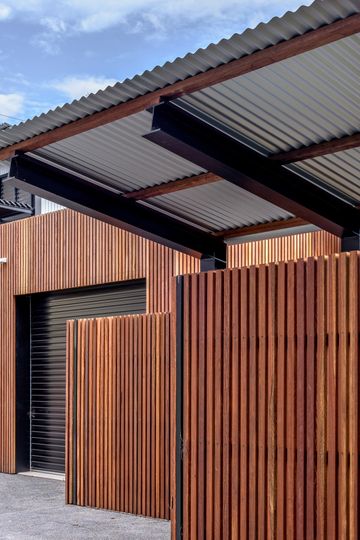
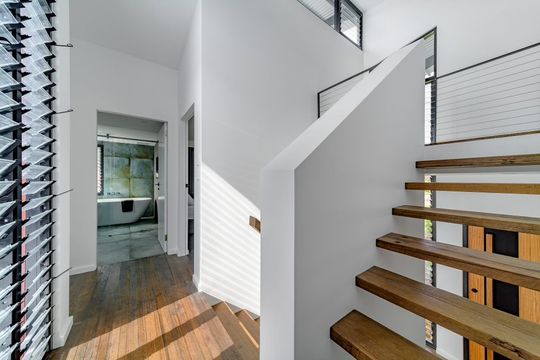
The story doesn’t end with the building itself; the landscaping is equally impressive. Moving away from manicured lawns, the garden transitions into a ‘re-wilding’ initiative. Native and endemic species are reintroduced, bringing back the biodiversity that once thrived on this site. It’s a small but significant step towards restoring the natural environment that existed before the suburb was developed.
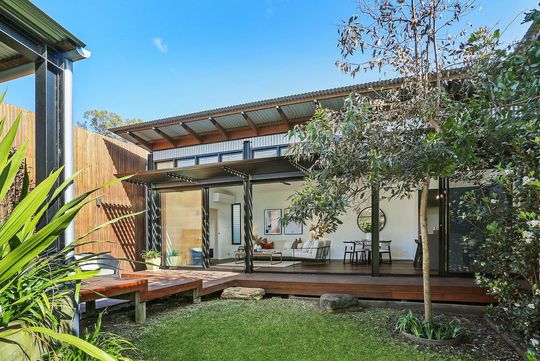
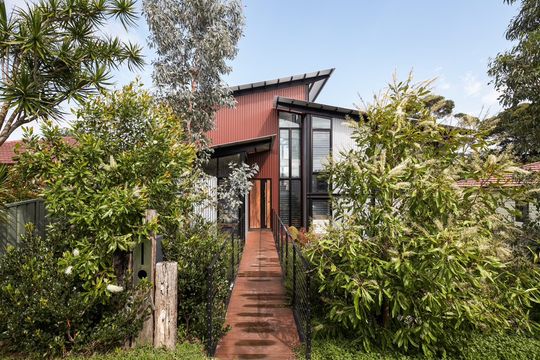
Tin Shed House stands as a compelling narrative of what modern Australian identity can aspire to be—a blend of history, sustainability, and a forward-looking ethos. It challenges the notion that suburban development must come at the expense of our natural landscapes. Instead, it shows us that we don’t have to choose between progress and preservation; we can have both.
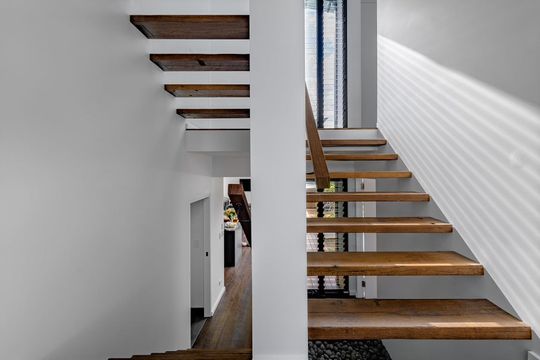
Whether you’re passionate about sustainable living or just appreciate good design, Tin Shed House is sure to inspire. It’s a vision of the future, rooted in the past, and built for the present—a home that not only adapts to its environment but enhances it.
