When an architect designs their own home, the stakes are high. Not only must the result be practical and comfortable, but it also has to be a testament to their professional skills. For Lisa Breeze and her husband, transforming their Victorian inner-city cottage on Wurundjeri Country in Melbourne’s Northcote was about balancing heritage preservation with modern design.
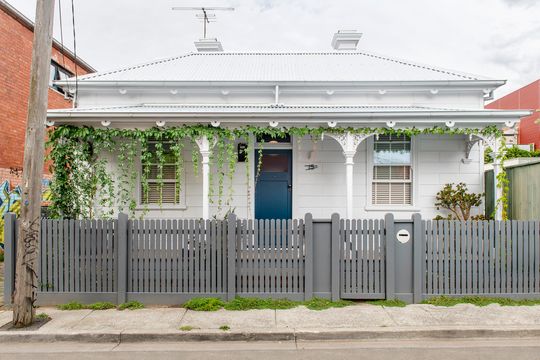
Northcote House had its challenges. The original home was charming but inefficient and dark, with a rabbit-warren layout. The goal was to create a slightly larger, more comfortable space for their growing family without sacrificing the home’s historic charm.
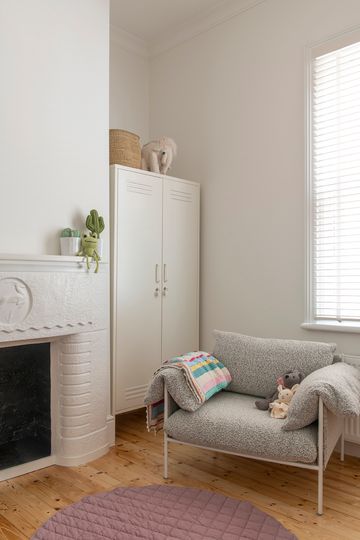
The first challenge was maintaining the integrity of the original Victorian cottage. Lisa and her husband loved the home’s charm, and it was important to keep that alive. They decided to retain all the rooms under the old roof at the front of the house. This decision ensured that the home’s Victorian character remained intact while allowing for a modern extension at the rear.
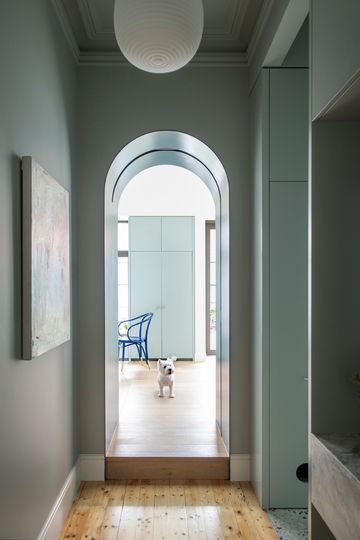
The original layout of the house was inefficient and dark. To address this, Lisa designed a new extension that opened up the living area. The heart of the home now features high sloped ceilings and large windows that flood the space with natural light. The new layout not only makes the house feel more spacious but also connects the interior with the backyard, creating a seamless indoor-outdoor flow.
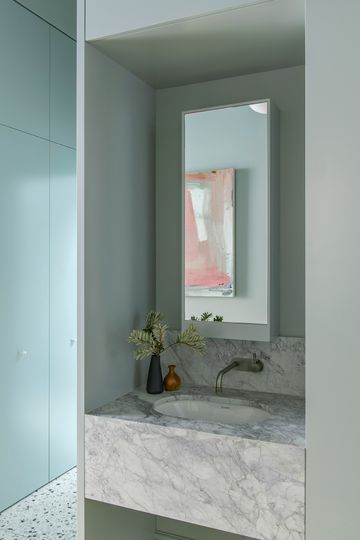
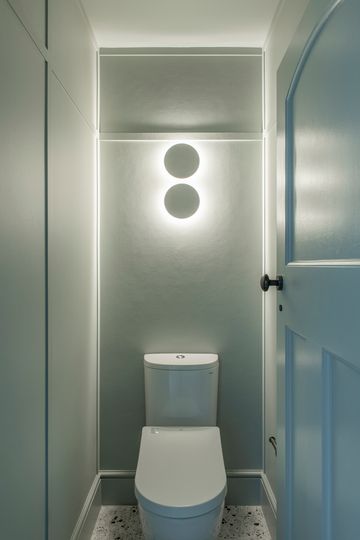
The previous meals area was converted into a third bedroom, and the old living space was reconfigured into a bathroom, powder room, and laundry. These changes improved the home’s functionality without expanding its footprint excessively.
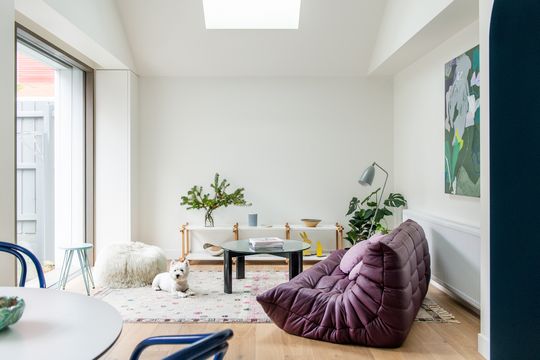
Balancing old and new materials was another critical aspect of the project. Lisa chose a materials palette that included timber floors, terrazzo, ceramic tiles, and a stainless steel kitchen bench. These materials were carefully selected to blend with the Victorian architecture while introducing a contemporary feel.
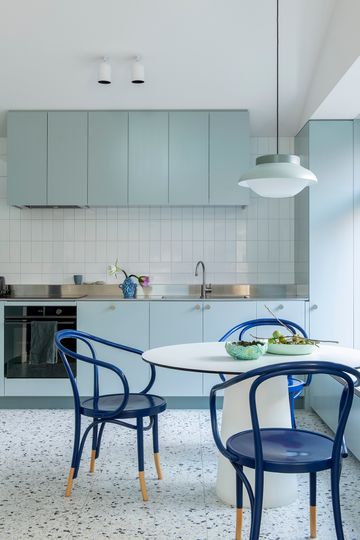
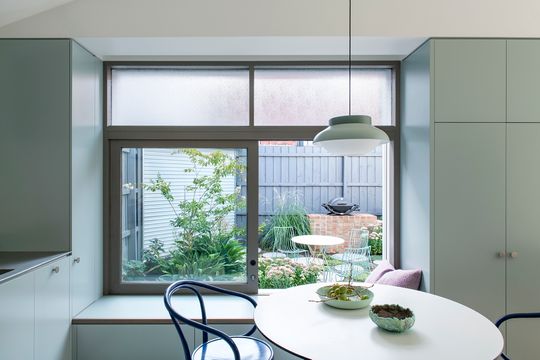
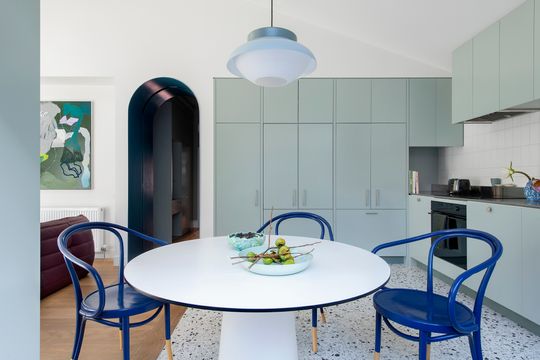
The interiors feature a calming palette of soft blues contrasted with steel greys, referencing the nearby warehouses. This colour scheme creates a relaxed, cosy atmosphere and ties the modern elements back to the home’s historical context. And Lisa loves the deep blue bedroom, saying it’s so relaxing to sleep in a dark room
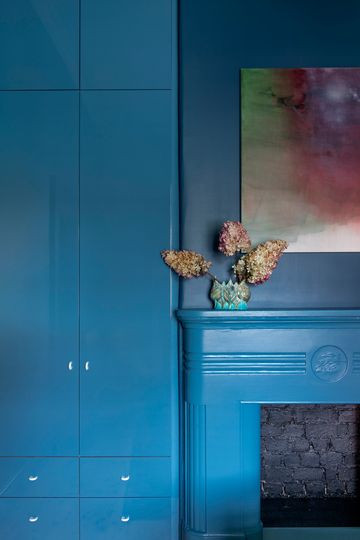
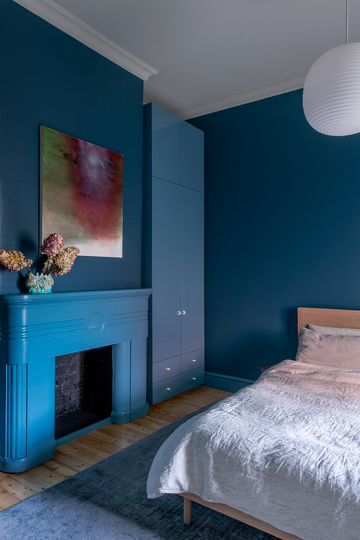
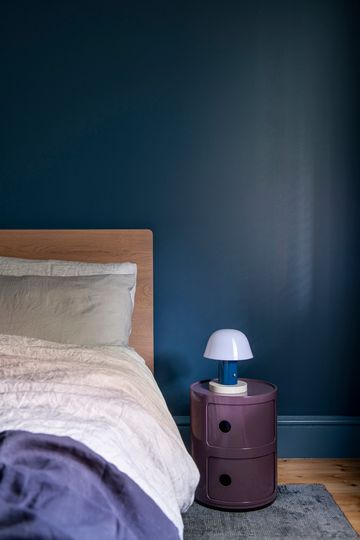
The Northcote House renovation prioritises practicality over showiness. Lisa avoided using expensive, flashy materials, opting instead for standard options like weatherboard and brick. However, these materials were used in an elevated way, showcasing the architect’s skill in composition and detail.
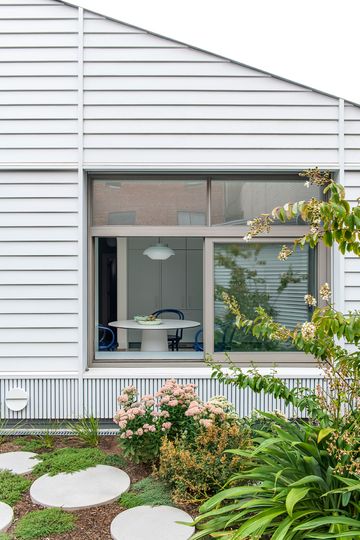
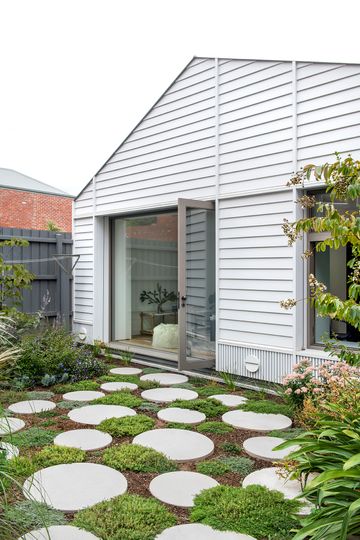
The design emphasises efficient, practical spaces with overlapping functions. This approach ensures that every inch of the 105m² house is used effectively, proving that a big home isn’t necessary for comfortable living.
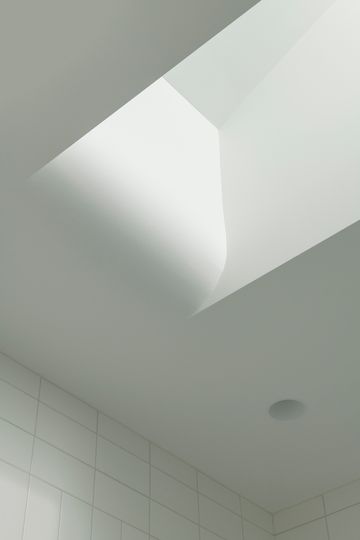
Lisa Breeze’s renovation of Northcote House is a perfect example of how an architect can successfully balance heritage and modern design. By preserving the original Victorian charm and integrating contemporary elements, Lisa created a home that is both beautiful and functional.
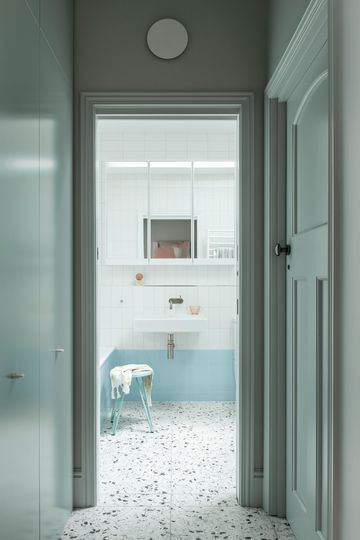
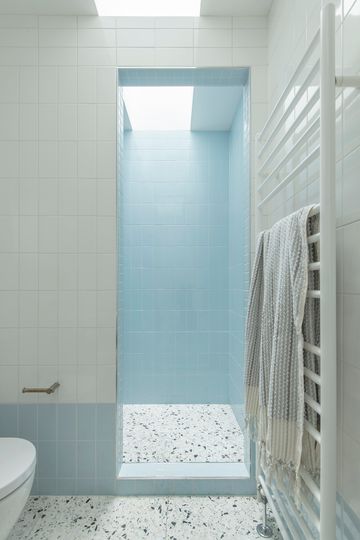
The project demonstrates the potential of making the most of smaller spaces and living within one’s means. The efficient layout, practical material choices, and seamless indoor-outdoor connection all contribute to a comfortable, relaxed home that meets the needs of a growing family.
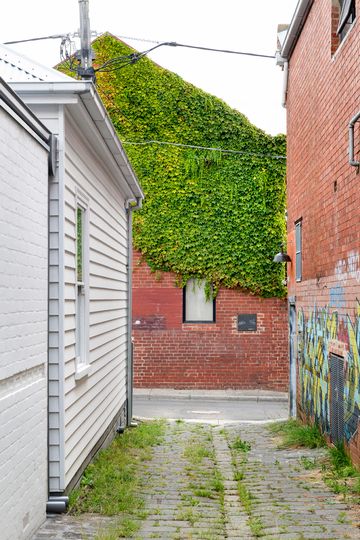
Northcote House stands as a testament to Lisa’s skill and sensibility as an architect. It’s a home that honours its past while embracing the future, providing a perfect sanctuary for her family. This project proves that with thoughtful design, it’s possible to create a modern, functional home without sacrificing the charm and character of the original structure.