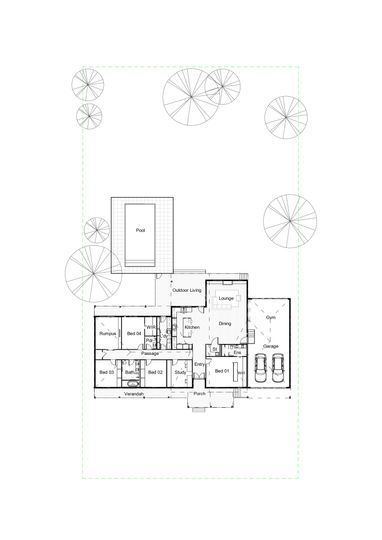Renovating is a great choice, but sometimes it becomes clear that renovating isn’t the best option; it’s better to rebuild from scratch to meet the owners’ needs and make the best of the site. Initially, the idea was to refurbish the existing house, but it soon became clear that starting fresh was the way to go. Mesh Design Projects developed several options to suit their clients’ brief, and through collaboration, a new path was chosen, free from the constraints of the old building. The result is The White House…
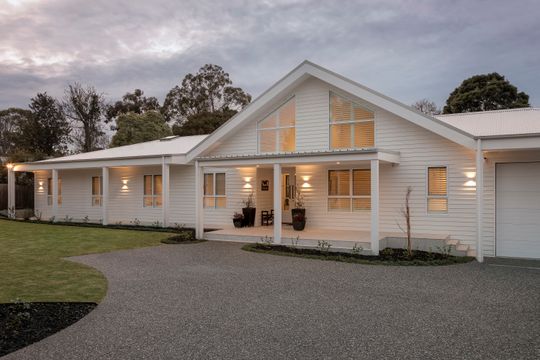
The revised brief for the new home included: four bedrooms, including a master suite with a robe and ensuite, a home office, a bathroom, a secluded lounge area, and an open-plan kitchen, dining, lounge, and bar. Plus, a gym and a double garage. It’s an expansive new home that meets the needs of the family, with spaces designed for both public and private use.
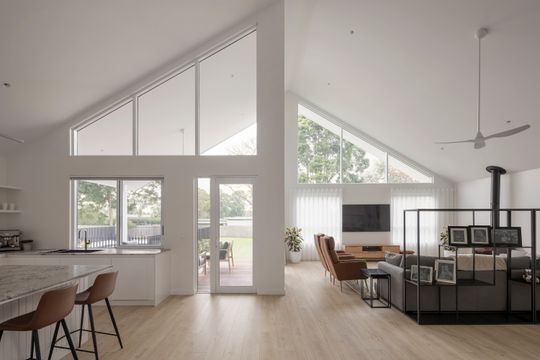
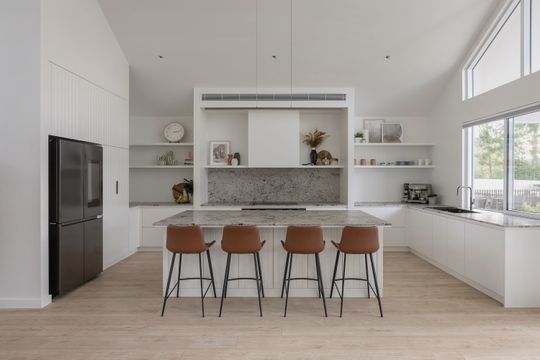
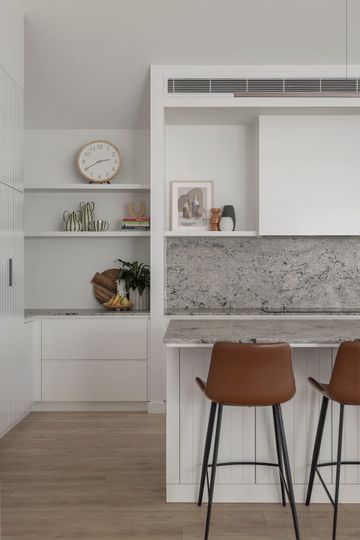
The design intent was to create a home which stretches across the site with symmetrical and aligned hip roofs and gutters which would fit with the required height on the boundary and fit in with the local streetscape. This also allows the main living areas and main bedroom to have stunning cathedral ceilings. The result? A space that feels open and airy, perfect for a growing family.
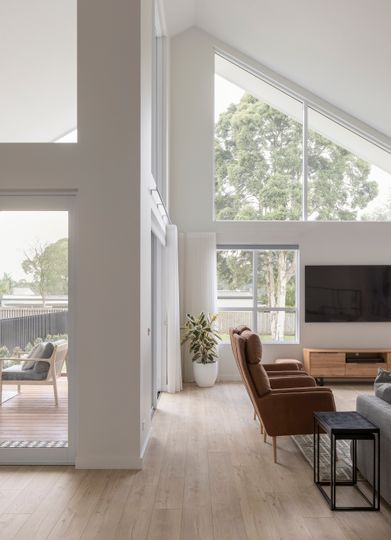
The western wing is more modest in scale, with 2.7 metre high ceilings over the secondary bedrooms, bathroom, laundry, and office. These rooms overlook the garden and verandah, creating a serene environment. In contrast, to 6 metre high ceilings in public spaces, it enhances the sense of grandeur.
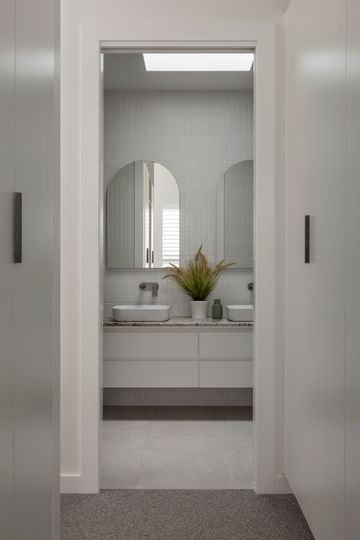
Coordinating the structure of the gable roof with the glazing and room locations was a challenge. But with extensive teamwork, Mesh Design Projects ensured symmetry both externally and internally. This coordination created unique moments in the home, like the master bedroom’s unique glazing perspective, adjoining the entry space with voided and setback glazing.
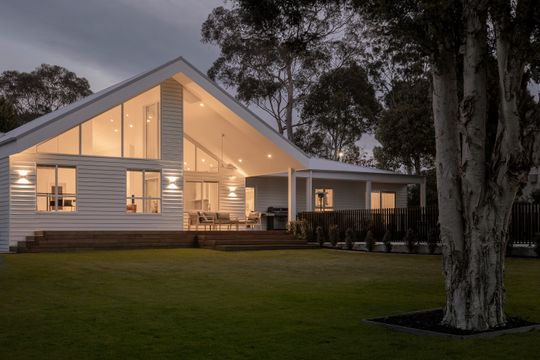
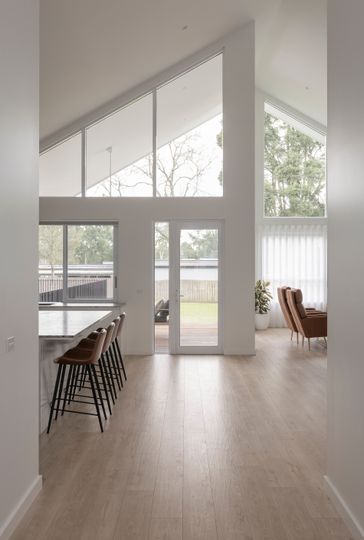
The external profile of the new home integrates seamlessly into the front streetscape. A humble verandah and porch sit below a simply pitched sheet roof, creating a welcoming entrance. At the rear, the elevation extends over the natural ground level, making a striking statement to the vast backyard, which retains mature trees and a swimming pool. The outdoor lounge feels adventurous and expansive, while the western wing verandah mirrors the interior with its modest ceiling height and ground-level surface.
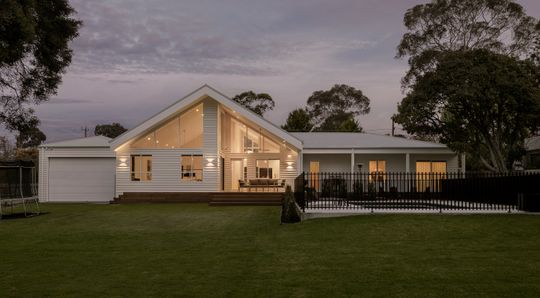
The design balances extraordinary volumes with more intimate, down-to-earth secondary spaces. This approach maintained an affordable and constructable building design. The challenges of structural feasibility, natural ground slopes, and existing site conditions like the pool and trees led to unique features and moments throughout the home.
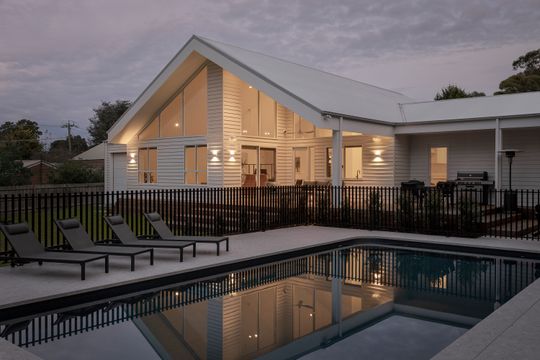
While the main volume of The White House is extravagant and dramatic, exploring the completed home reveals humble and neutral volumes as well. This balance creates a special feeling, showcasing the blend of bold and modest elements in a way that’s both practical and beautiful.
Builder: Lovric Building Group
