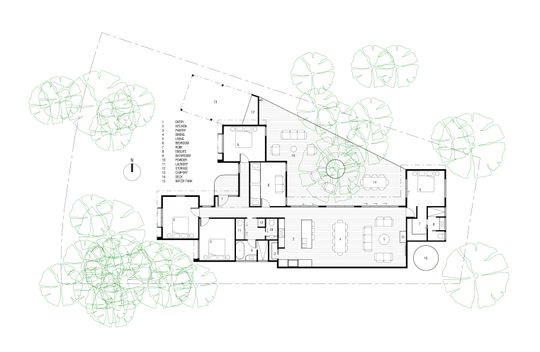Lockington Lodge, designed by Freckle Architecture, is a charming holiday home nestled on Wadawurrung Country on the Bellarine Peninsula. This project beautifully blends modern aesthetics with the natural beauty of its surroundings, creating a perfect escape for families…
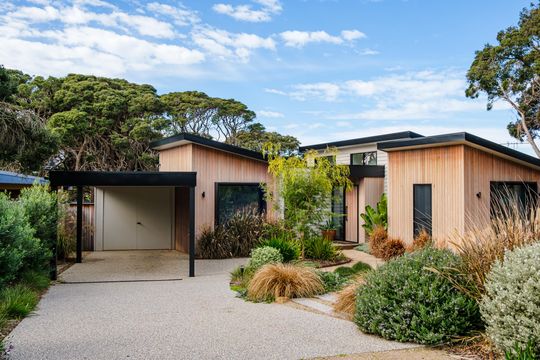
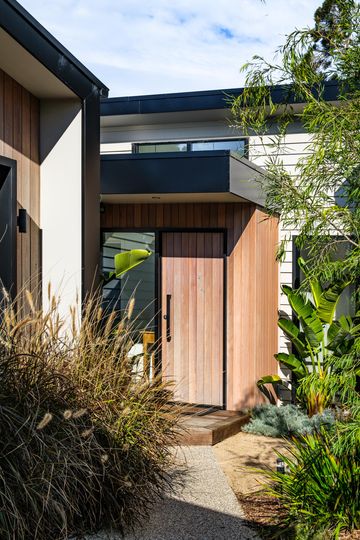
When life gives you lemons, make lemonade. Or in this case, when a site gives you constraints, turn them into design opportunities. Lockington Lodge sits on a tapered block of land, flanked by two banks of established Moonah trees. These trees are a hallmark of the Bellarine Peninsula and towns like Point Lonsdale, giving the project a sense of place and belonging.
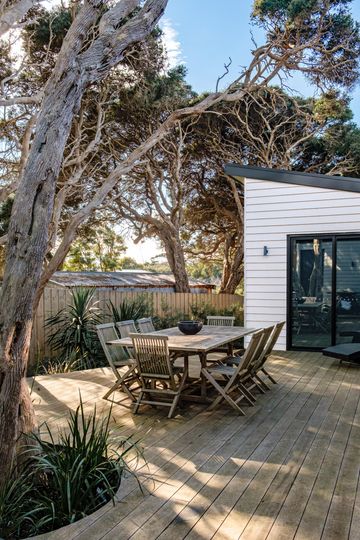
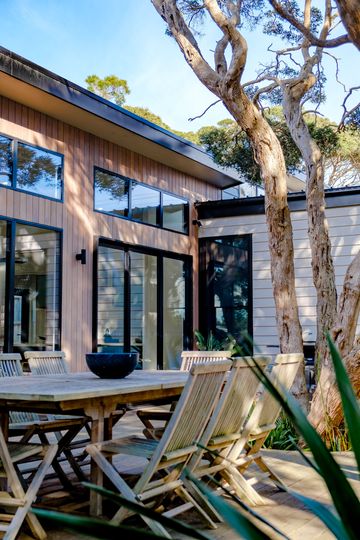
The largest Moonah tree sits majestically at the centre of the site. Instead of seeing it as an obstacle, Freckle Architecture saw it as a focal point. The floor plan wraps a large deck around this central tree, allowing the tree to become a natural part of the home’s landscape. This deck isn’t just a pretty feature; it creates natural zones. One side is perfect for dining, while the other serves as a post-beach drop-zone with an outdoor shower and side gate. It’s a clever way to blend functionality with nature.
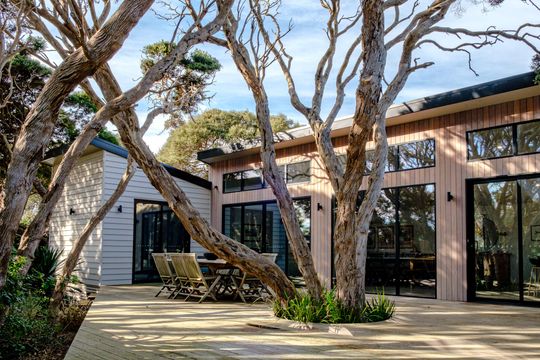
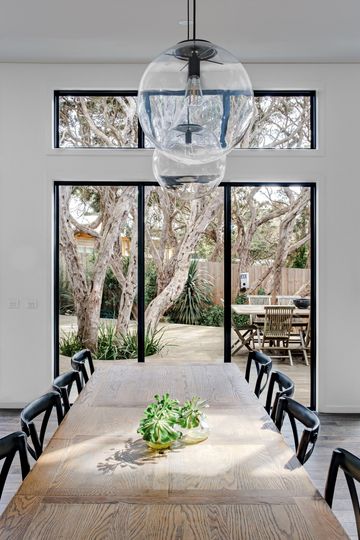
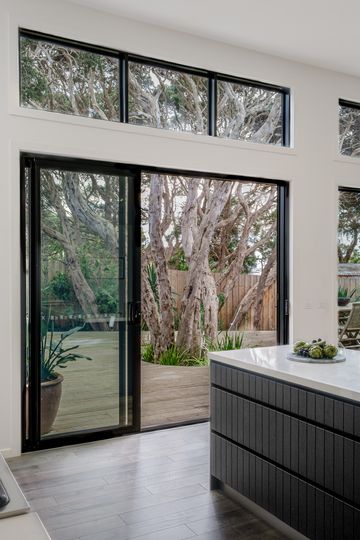
The Moonah trees are cleverly incorporated, too. They provide much-needed shade during those hot summer months, creating a cool, dappled light that filters into the home. This natural light makes it possible to incorporate generous windows and sliding doors, enhancing the feeling of bringing the outside in. The single-pitch roof of the large kitchen, living, and dining area allows for high clerestory windows, flooding the space with natural light.
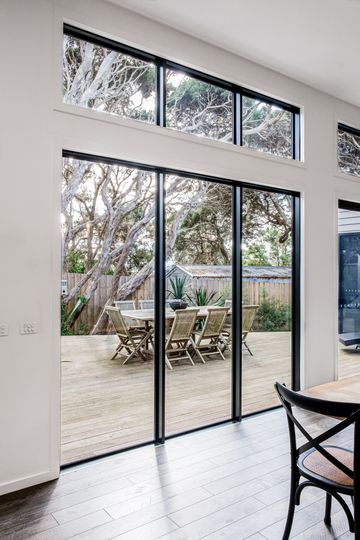
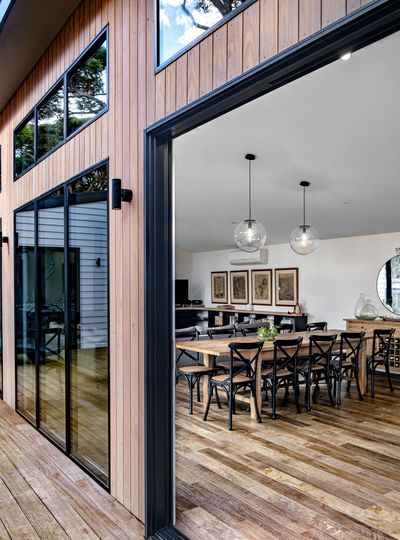
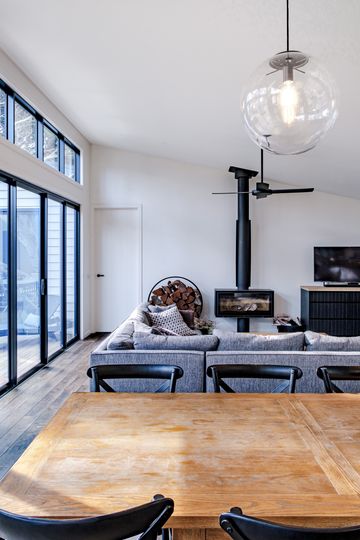
Lockington Lodge features four strategically located guest bedrooms, each designed to maximise views of the surrounding landscape. Two of the main bedrooms embrace the secondary bank of Moonah trees at the front of the block. Oversized square windows in these rooms create a cosy window box effect, making you feel like you’re sitting right in the garden.
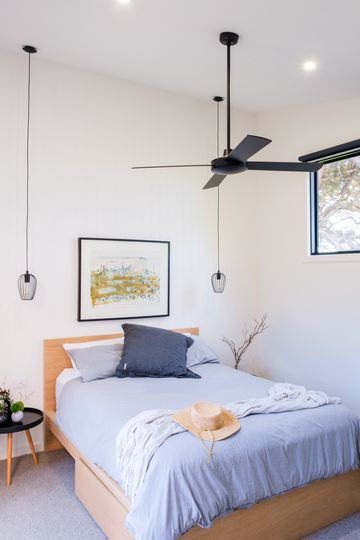
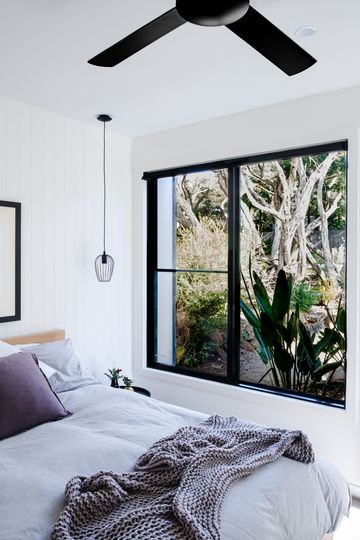
Even the entryway of Lockington Lodge is thoughtfully designed to make the most of the natural light. The front door and entryway are positioned to maximise the use of the north sun. Clerestory windows and a steeper-pitched roof ensure that the hallway is bathed in light year-round, turning an often nondescript part of the home into a bright, welcoming space.
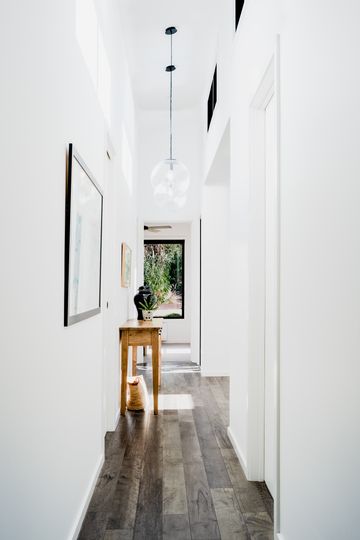
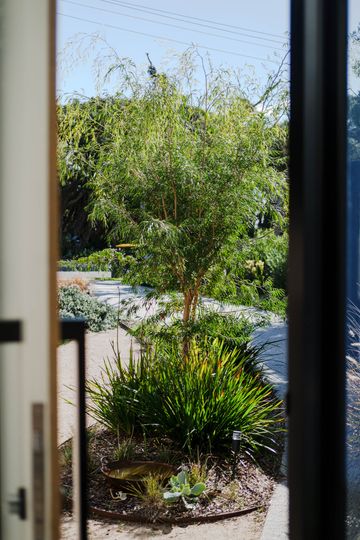
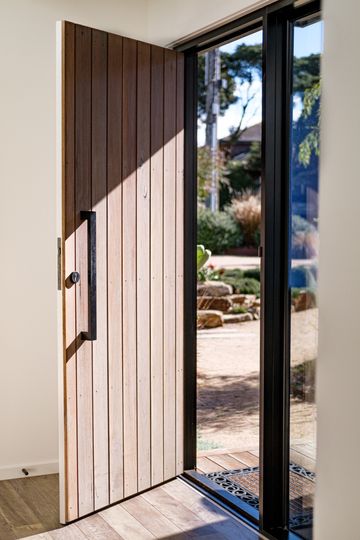
The exterior cladding of the home is a nod to Australia’s coastal architectural history, but with a modern twist. The strong black-and-white colour palette is carried through from the front door to the standalone black monolith wood-burning fireplace in the living room. This palette flows seamlessly from the inside to the exterior walls, making the transition from indoor to outdoor spaces feel effortless.
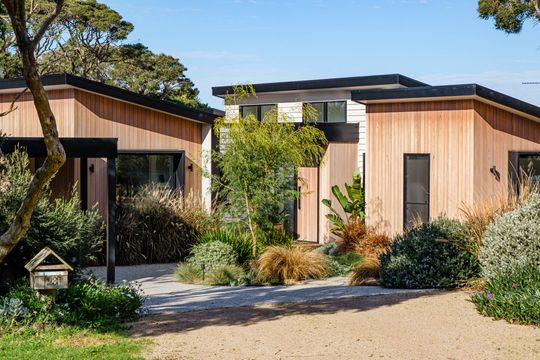
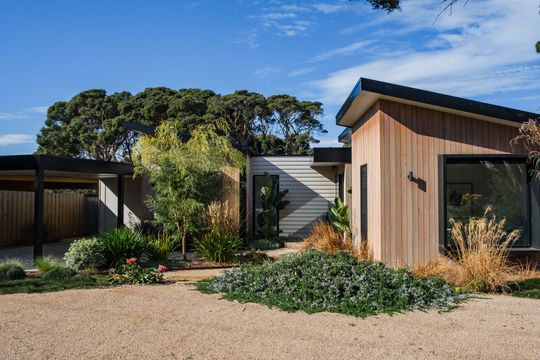
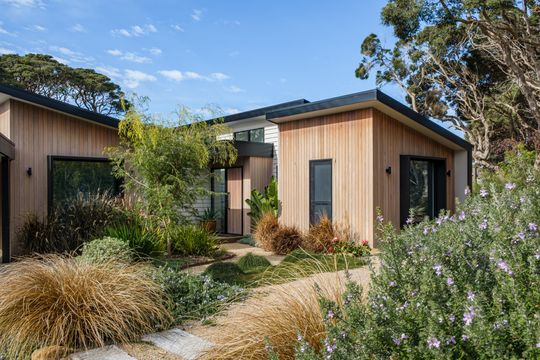
Inside, the use of V-groove panelling on crisp white internal doors and black lower kitchen cabinetry adds texture and interest, subtly reflecting the vertical cladding on the home’s exterior. These design choices create a cohesive look that ties the whole project together.
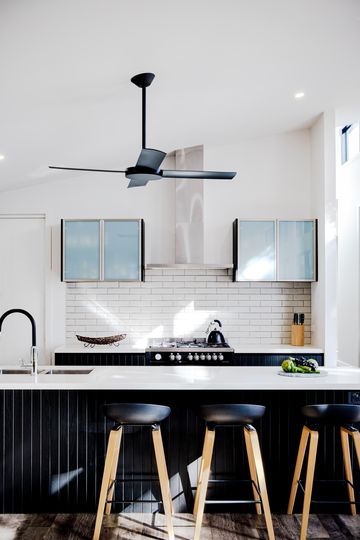
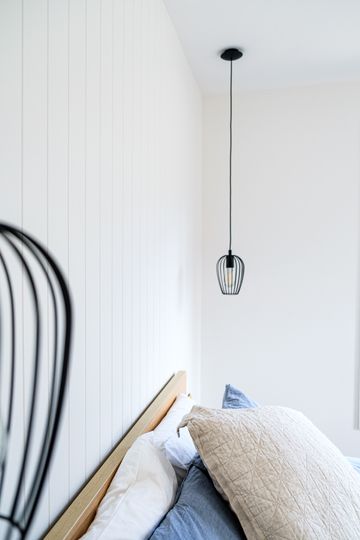
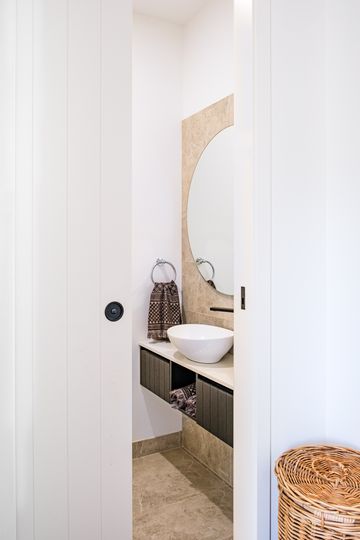
Lockington Lodge isn’t just a beautiful home; it’s a special project designed to continue the tradition of family coastal holidays. With its thoughtful design and modern amenities, it’s a space that can accommodate a growing extended family, making it conducive to modern family demands while keeping the charm of a coastal retreat.

Freckle Architecture have created a stunning example of how thoughtful design can turn site constraints into opportunities. Lockington Lodge is a home that embraces its natural surroundings, bringing the outside in, and blending modern aesthetics with coastal charm. It’s the perfect place to create lasting family memories.
