Located on the sacred lands of South Stradbroke Island (Minjerribah) on the Gold Coast, The Island House is an exquisite blend of contemporary design and natural immersion. Created by Darren Greenaway from BDA Architecture, both the owner and architect, this holiday home provides a perfect escape from the everyday hustle and bustle, allowing his family to engage deeply with the serene environment…
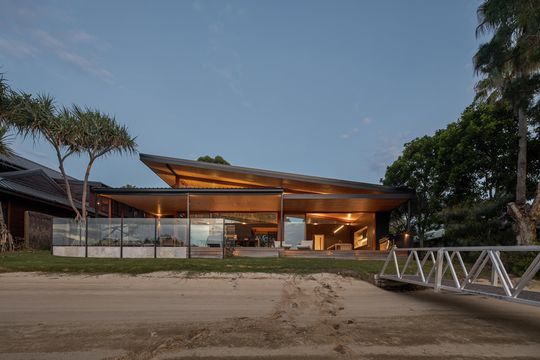
The vision behind The Island House was to craft a dwelling that would engage and harmonise with the existing landscape while providing modern comforts. The location is surrounded by native rainforest, wetlands, beaches, and wildlife, offering a pristine backdrop that the design aimed to respect and incorporate. Greenaway’s primary objective was to restore and retain the natural beauty of the land while creating a functional and visually appealing family retreat.
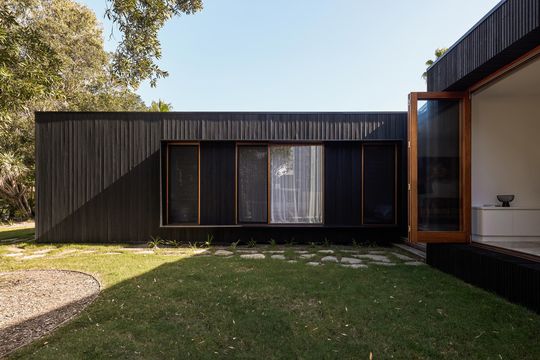
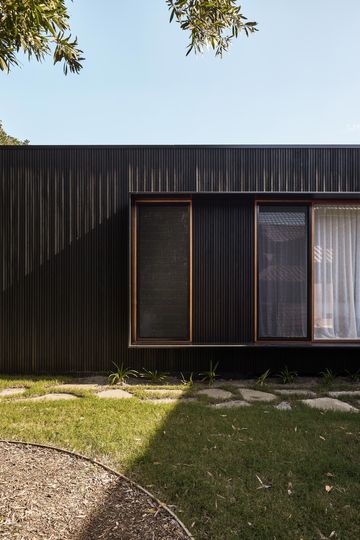
The site itself is nestled between two neighbouring properties, with the boundaries lined with native vegetation such as Livistona palms, pandanus, and Australian native paperbark trees. These natural elements played a crucial role in the design, as the dwelling was sited and structured around the retention of these trees. This careful planning ensures that the house does not disrupt the natural flora but instead becomes a part of it.
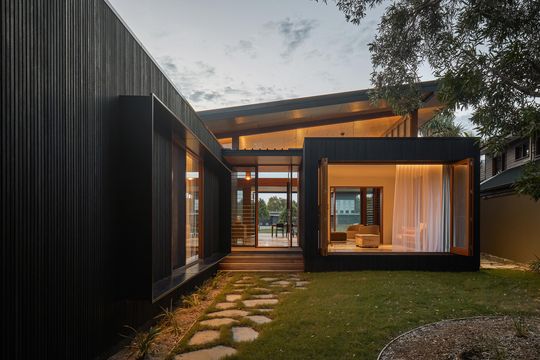
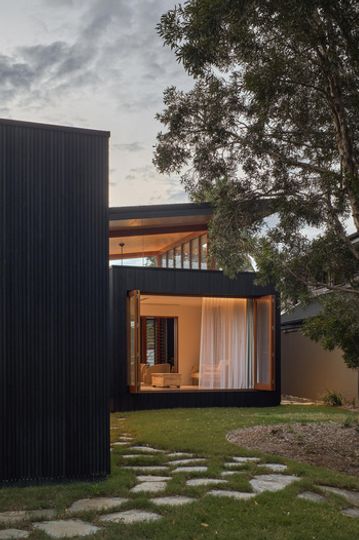
The Island House is characterised by its pavilion-like forms that distinctly separate public and private spaces. The private bedroom wing is defined by its charred timber cladding, providing a sense of seclusion and intimacy. In contrast, the public areas are highlighted with New Guinea rosewood, clerestory glazing, and a plywood ceiling, creating a warm and inviting atmosphere. The open-plan design maximises visibility throughout the dwelling, ensuring that the natural surroundings are always in view, thus enhancing the experience of being part of the landscape.
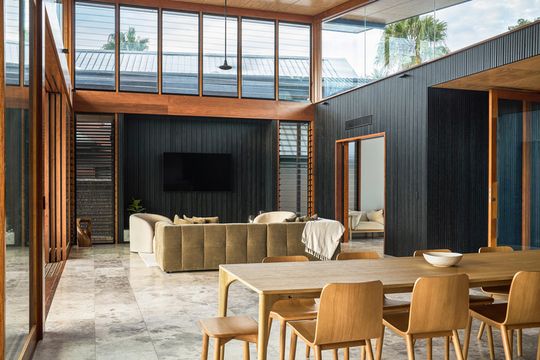
The material palette is carefully selected to complement the natural environment. The use of charred timber not only provides a robust and durable exterior but also blends seamlessly with the earthy tones of the island. The interior’s New Guinea rosewood and plywood ceiling add a touch of sophistication and warmth, creating a balanced and harmonious living space.
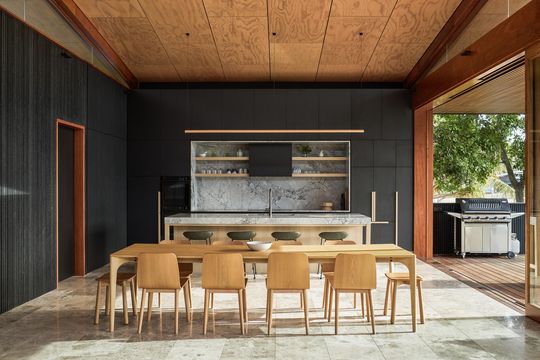
One of the most significant challenges in constructing The Island House was its location. Being on an island meant that all materials and resources had to be transported via barge, which imposed strict limitations on size and quantity. Every design element had to be meticulously planned to fit within these constraints, ensuring that nothing was overlooked. This logistical challenge was turned into an opportunity for innovative thinking and efficient design, resulting in a compact yet highly functional dwelling.
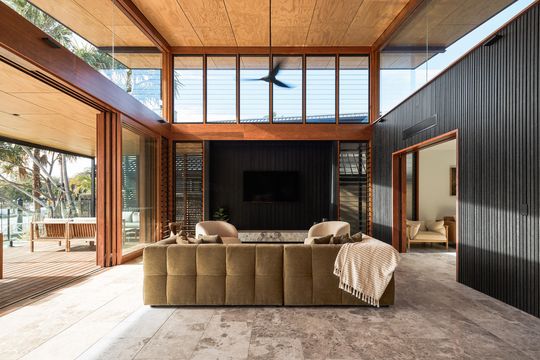
The design also had to consider the site’s climatic conditions. The orientation and layout were planned to maximise natural ventilation and daylight, reducing the need for artificial heating and cooling. Clerestories and strategically positioned windows enhance the natural light flow throughout the house, creating a bright and airy atmosphere.
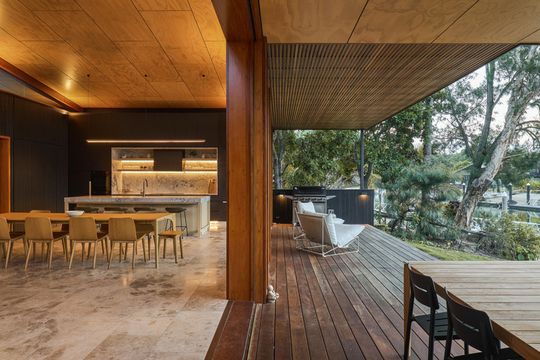
Sustainability was a core consideration in the design of The Island House. The home goes beyond its architectural beauty by incorporating passive sustainability practices. Eco-conscious materials were selected to ensure durability and minimal environmental impact. The retention of native trees and vegetation not only preserves the natural habitat but also enhances biodiversity.
Natural ventilation is maximised through the design’s openness and the use of clerestory louvred windows, reducing reliance on mechanical systems. The house’s orientation and shading devices help maintain comfortable indoor temperatures, further enhancing its sustainability credentials.
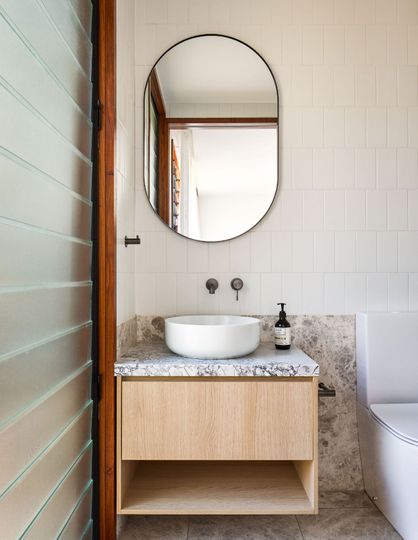
The Island House demonstrates the seamless integration of modern design with natural beauty. It offers a tranquil retreat for the Greenaway family, providing an immersive experience in one of Australia’s most picturesque landscapes. The thoughtful design and careful planning ensure that the house is not just a dwelling but a harmonious extension of its surroundings.
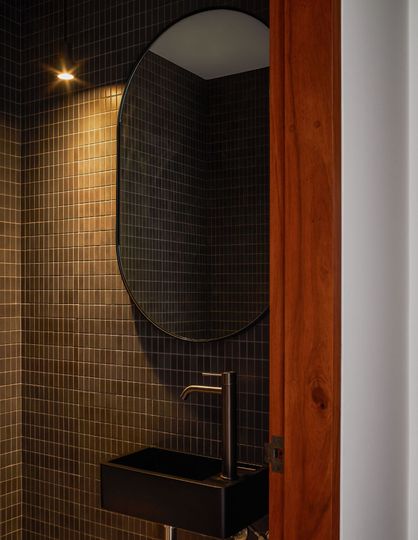
Through its compact, efficient, and visually striking design, The Island House sets a new standard for holiday homes on South Stradbroke Island. It showcases the potential of architecture to enhance and respect the natural environment, creating a legacy that the family will cherish for generations.