Nestled in the vibrant heart of Brunswick, Victoria, Studio Uno is a perfect example of how thoughtful design can transform a small space into a tranquil haven. Created by Mihaly Slocombe Architects, this unique Dependent Persons Unit (DPU) shows how architecture can meet personal needs in the most beautiful way.
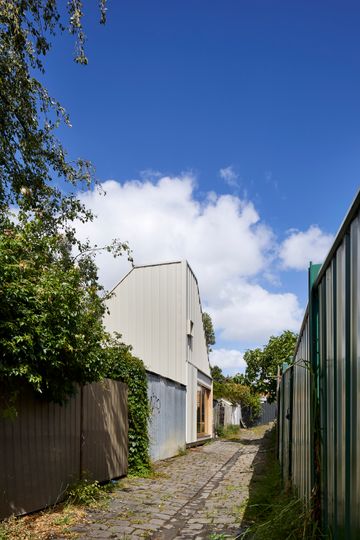
Naomi, the client, is a full-time carer and mother whose adult daughter requires high support. Their situation meant Naomi needed her own space to rest and recharge. The brief was straightforward but challenging: build a dismantlable yet high-quality retreat with warm, robust materials and a calming ambiance. The result? Studio Uno, a meticulously designed sanctuary that balances function and beauty perfectly.
Located on Wurundjeri land, the site is a cosy 193 square metres, with the building occupying just 45 square metres. Despite its small size, the design manages to feel spacious and peaceful.
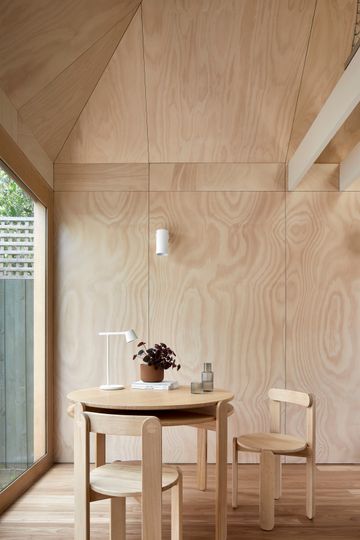
Creating a structure that met strict DPU regulations while being lightweight and easily removable was a significant challenge. The initial concepts of concrete and brickwork evolved into using COLORBOND® steel and Hoop Pine plywood. This not only met the regulatory needs but also created a warm, inviting environment ideal for Naomi.
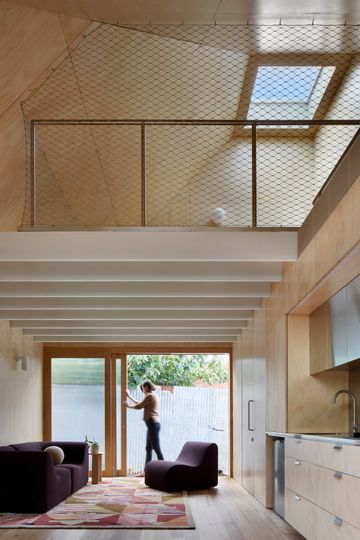
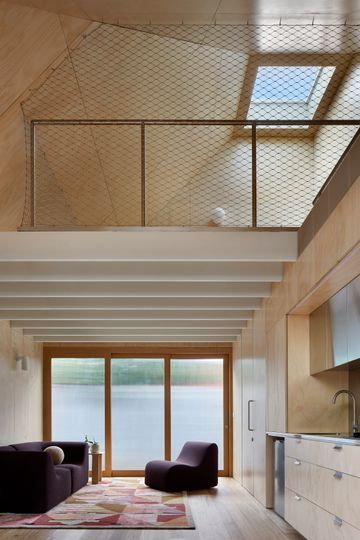
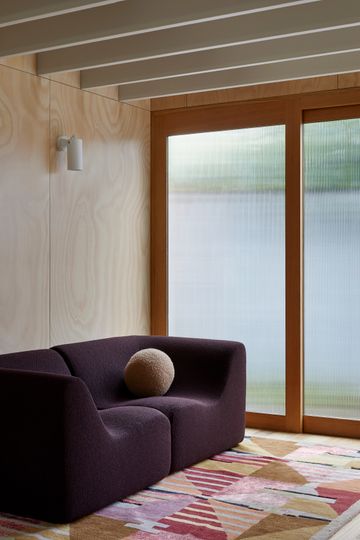
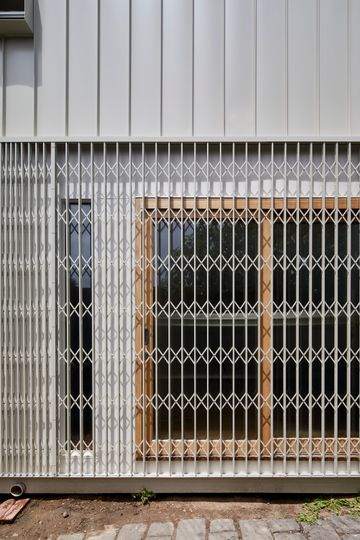
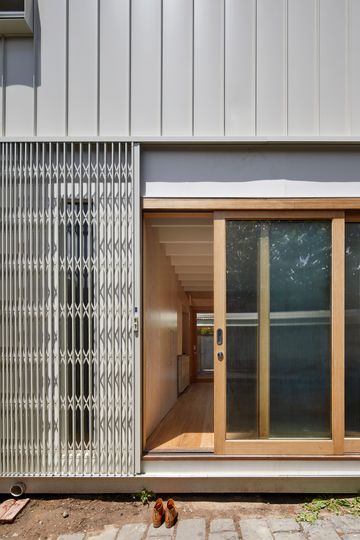
Dual sliding doors open to a courtyard between the existing house and the new studio, and the rear laneway, seamlessly blending indoor and outdoor spaces. This design floods the interior with natural light, creates a sunny stoop to enjoy during sunny days, and maximises fresh air. Retractable security screens and reeded glass doors allow Naomi to determine her desired level of privacy and security while ensuring peace of mind at all times.
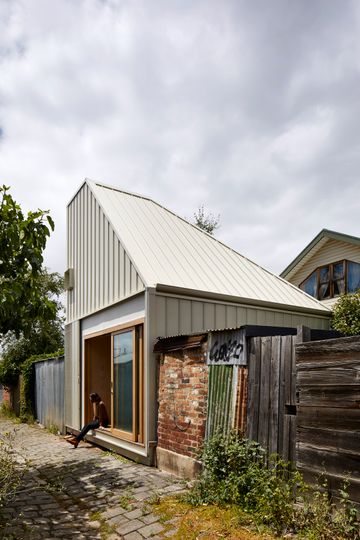
The unit is designed to lean into one corner of the site, minimising its impact on neighbours and creating a cosy loft space. This thoughtful design preserves neighbours’ views and sunlight access; being respectful to neighbours and keeping them onside is an important way to minimise stress when building or renovating.
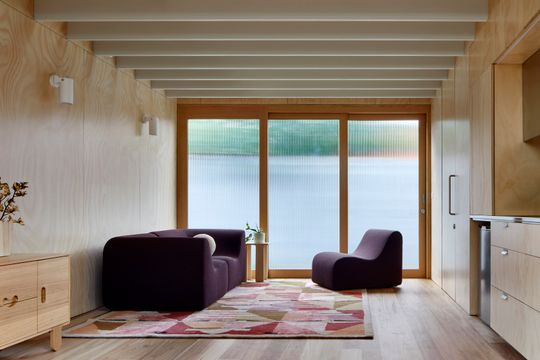
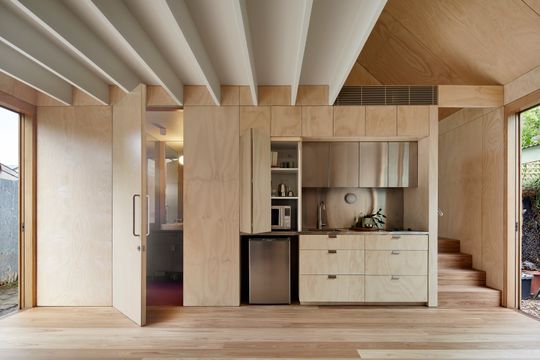
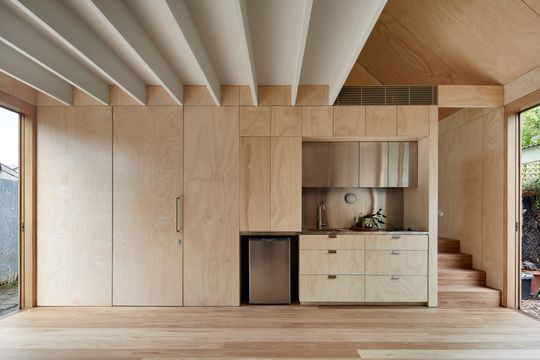
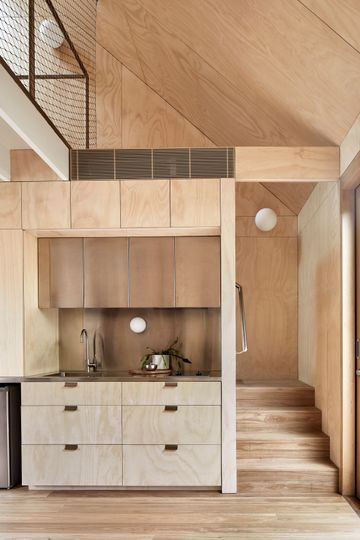
The ground floor features a versatile living area perfect for relaxing and is a flexible space suitable for Naomi’s art practice. The kitchenette, cleverly integrated within the cabinetry, and a hidden bathroom make the most of the space.
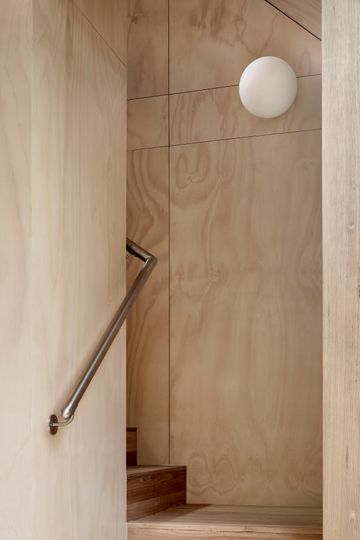
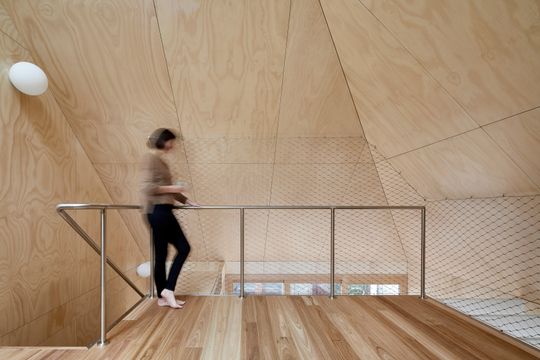
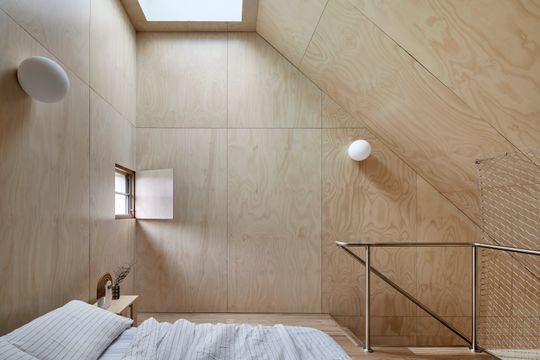
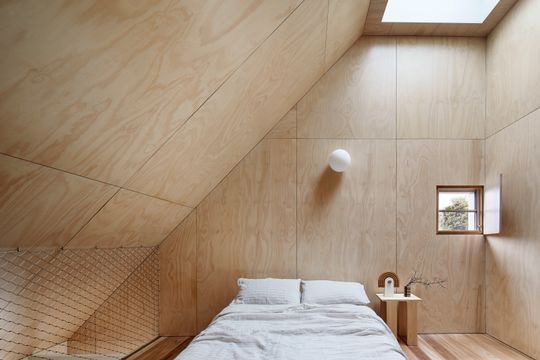
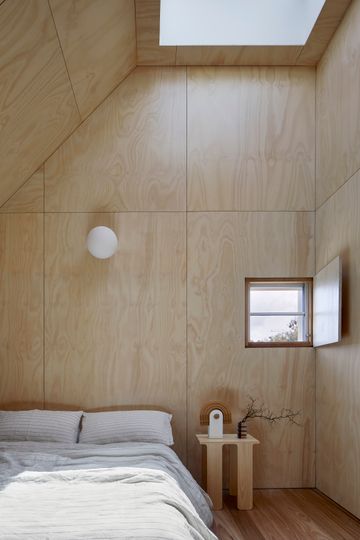
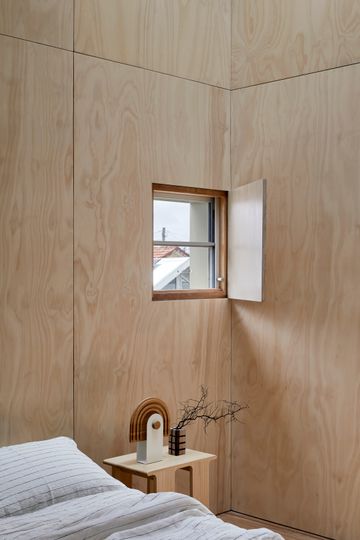
A staircase leads to the loft bedroom, a cosy and secluded retreat for restful sleep. The loft has a small window and a skylight, ensuring light and ventilation without compromising privacy.
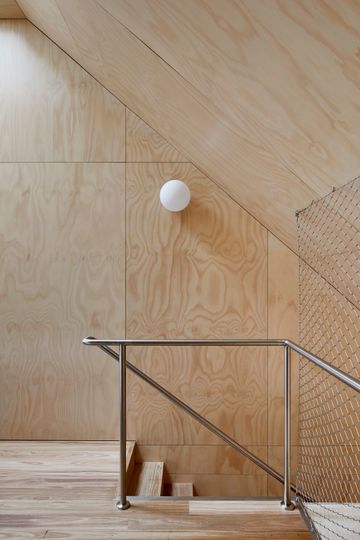
Blackbutt timber flooring and Hoop Pine plywood walls and ceilings create a cohesive, inviting interior. The palette is simple and calming, with minimal accents of white and stainless steel to enhance the serene atmosphere.
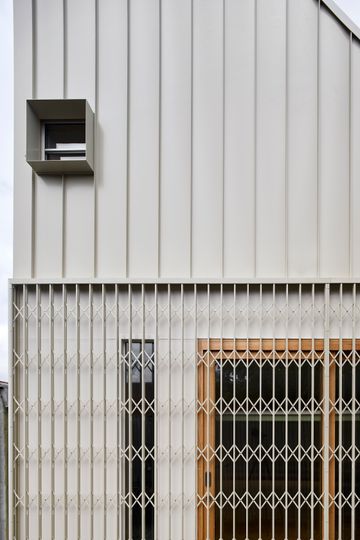
The exterior of Studio Uno is subtle yet refined, using COLORBOND® steel Evening Haze® and Victorian ash window frames. This understated look references the existing house’s weatherboards, grounding the new unit in its surroundings and enhancing its connection to the neighbourhood.
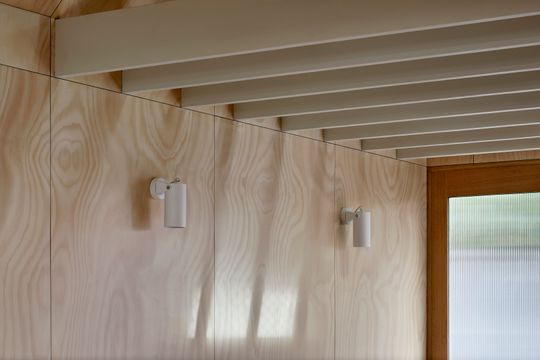
Sustainability was a key focus in Studio Uno’s design. The use of robust Australian materials like Blackbutt and Victorian Ash timbers ensures durability. The unit is well insulated and ventilated through large sliding doors and an operable skylight, which acts as a thermal chimney. The design incorporates only what is truly needed, minimising waste. Moreover, Studio Uno is designed to be dismantled and reassembled elsewhere, providing a full lifecycle approach that maximises the use of materials and reduces environmental impact.
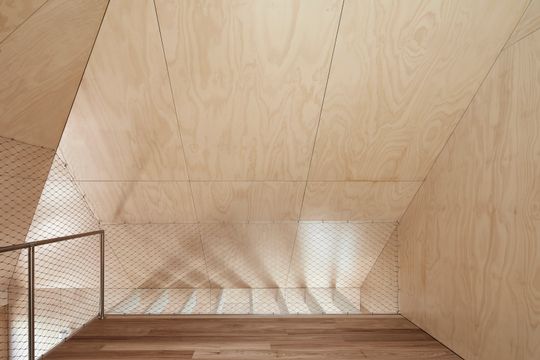
Studio Uno has made a world of difference to Naomi’s quality of life, offering her a peaceful, functional, and beautiful space that feels expansive and light. This project is a testament to the power of thoughtful design in creating meaningful, life-enhancing environments. For Mihaly Slocombe Architects, Studio Uno is a shining example of how they deliver high-quality architecture tailored to personal needs.
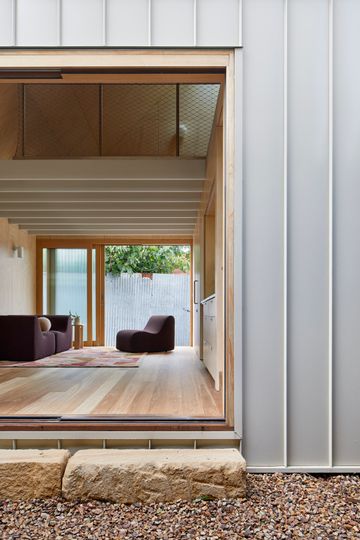
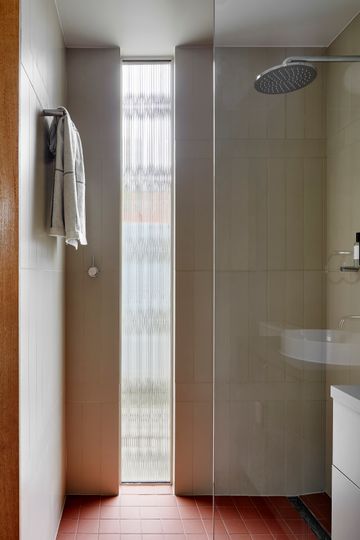
Naomi’s words sum it up perfectly: “I could never have envisioned how much this unit could transform our home life. It’s a restful, functional, beautiful place that feels expansive, light, and calming.” Studio Uno, a small-scale sanctuary in Brunswick, proves that great things really do come in small packages.