It's not always more space you need. In many cases, a poorly planned home can feel cramped and cluttered. So before you plan to go up or out, it's worthwhile considering how the spaces you already have could be rearranged or altered to better suit your needs. That's what architects buck&simple ultimately decided to do at residence:armw. They actually reduced the size of the house there was so much space after their reconfiguration!
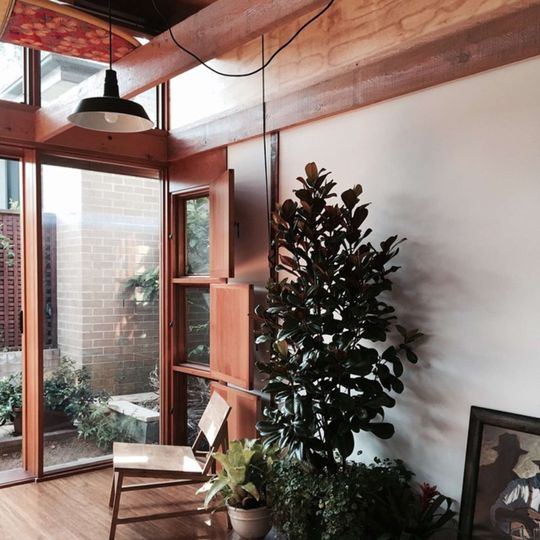
"This project required the rectification of multiple, poorly considered, previous renovations to a family home." - buck&simple
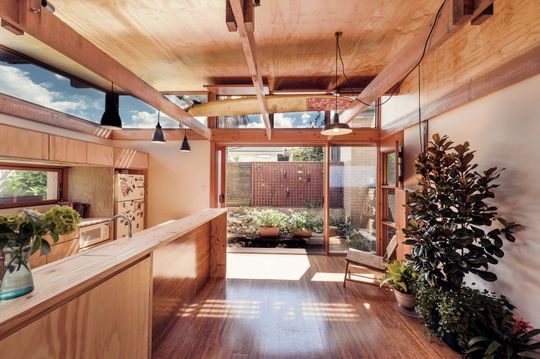
Considering the constrained budget (what budget isn't?) and site, the architects redesigned the existing spaces to work more efficiently. They actually reduced the footprint of the home by 10 square metres and introduced a private courtyard which lets sunlight into the reconfigured living spaces.
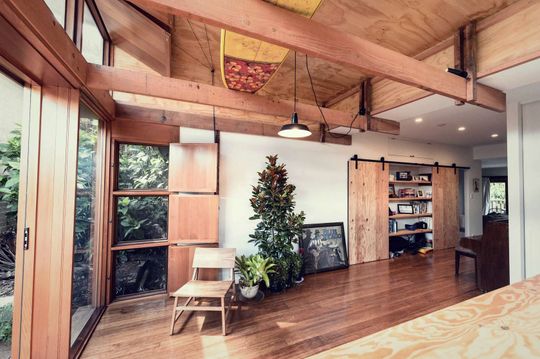
The architects play with volume changes and have introduced clerestory windows and extensive glazing to make the living area feel more spacious and light-filled in-spite of its reduced size. The new design follows passive solar and stack cooling principles to ensure it's comfortable, even in Sydney's balmy climate.
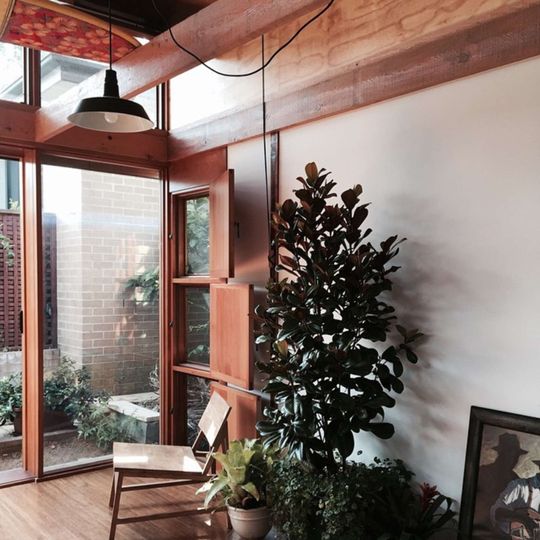
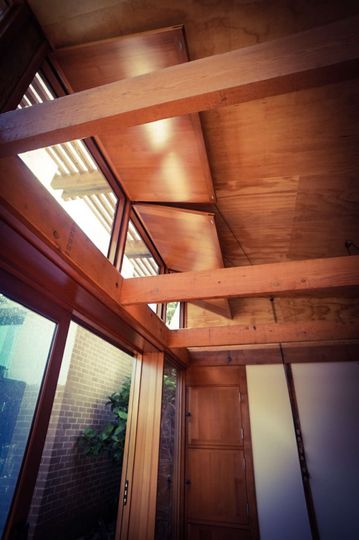
A modest material selection kept costs down, while focussing on timber detailing and recycled bricks ensures the project feels rich and considered.
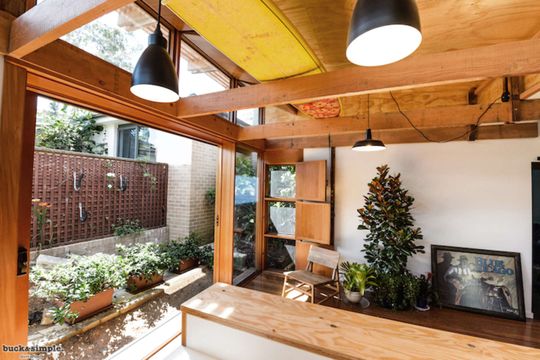
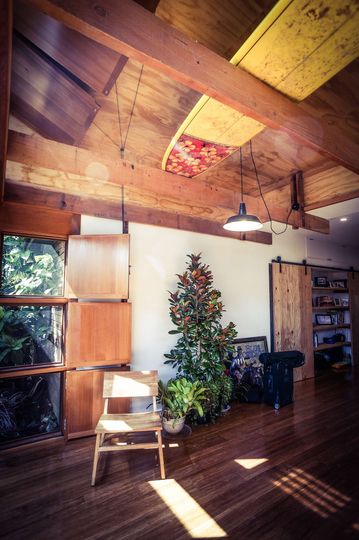
More space is not always the answer. In this case, the reduction of space helped to achieve a couple of aims - bring in more light and create a private outdoor space off the living area. After stocktaking the existing spaces and rearranging them to be more functional it was clear how much of the existing space was wasted due to a poor layout. Stocktake your house. Can your space be put to better use?