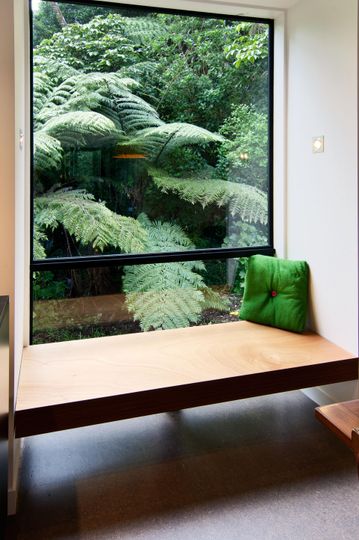A young Wellington couple with a modest budget and small and challenging block chose a Box™ design-build for their first home...
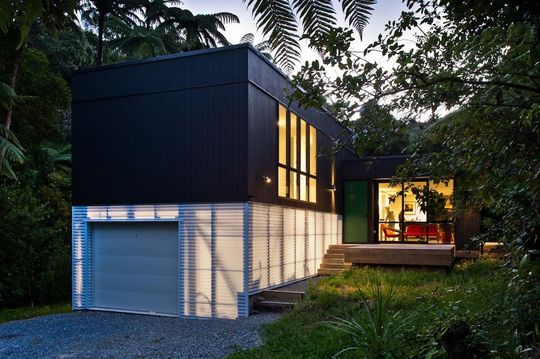
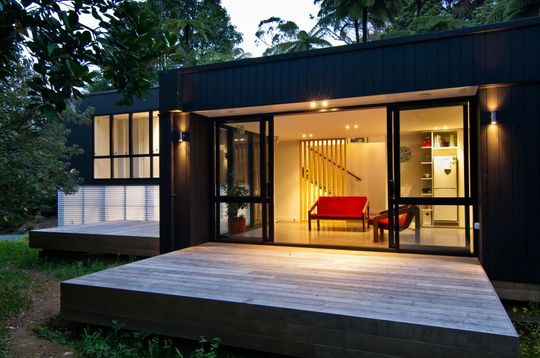
What is a Box™ design, you might ask? Well, it's a clever method of design-build developed by BOX Living who combine an architect and builder to develop designs which are more affordable to build.
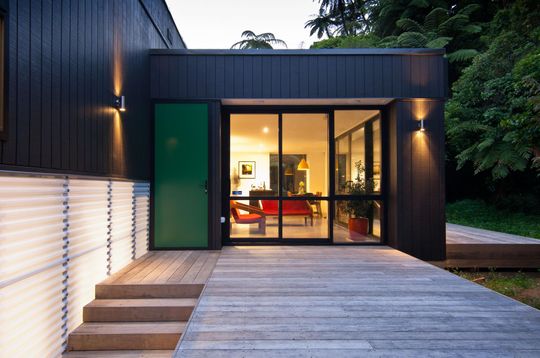
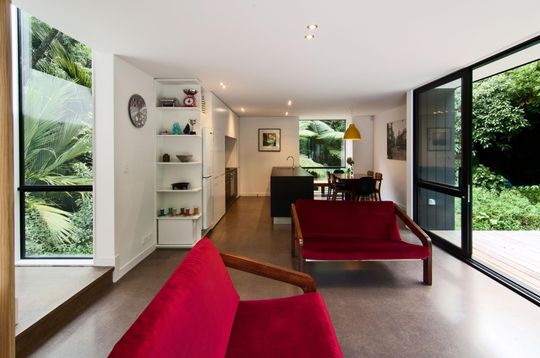
Located in Lower Hutt, near Wellington, this small-but-perfectly formed Box™ Custom project was built as a young couple’s first home. Although it has a footprint of only 115 square metres (plus garage and storage areas), its compact size expresses some ambitious architectural ideas.
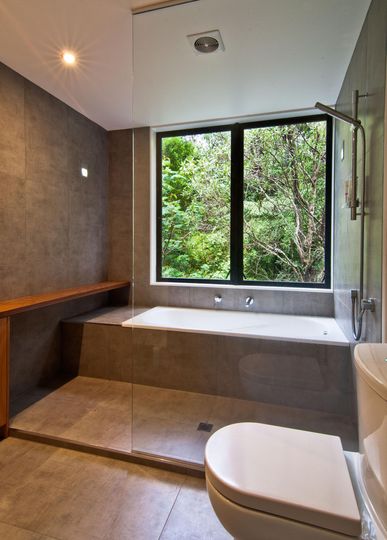
A couple of challenges faced the young couple and BOX Living - the block of land was small. And to make matters worse, a storm water drain ran the length of the property! Undeterred BOX Living developed a home in two distinct forms: a living block surrounded by decks that seem to hover amidst the greenery; and a bedroom block raised a half storey which cleverly elevates it above the drain while providing storage and a garage below.
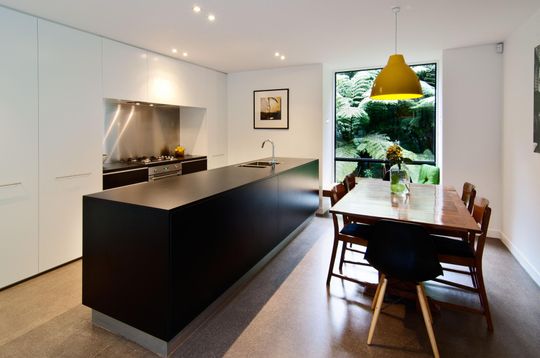
Clad in low-cost polycarbonate sheet, at night, when the lights are turned on, this cube-like storage zone glows like a beacon providing enough outdoor illumination for family gatherings.
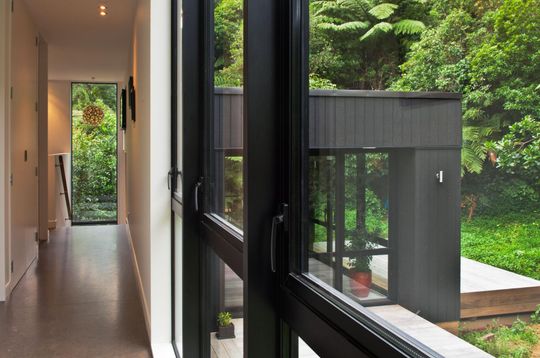
The homeowners were thrilled with the result which has no wasted space – a house that proves less can most definitely be more.
