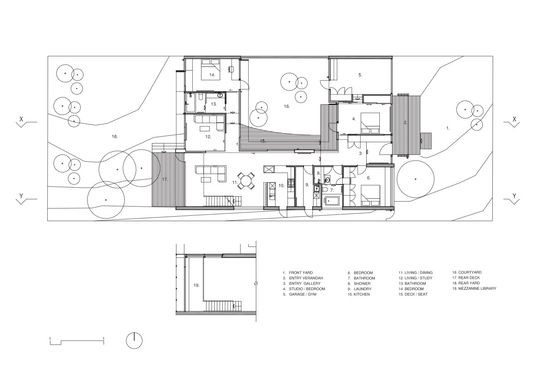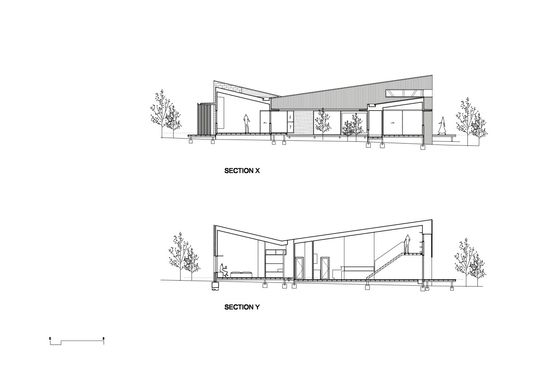There's a trend in the suburbs to demolish existing humble homes, replacing them with larger more 'impressive' homes. This often results in taking up most of the backyard and leaving a small, overshadowed alfresco area. But things are refreshingly different at Courtyard and Garden House...
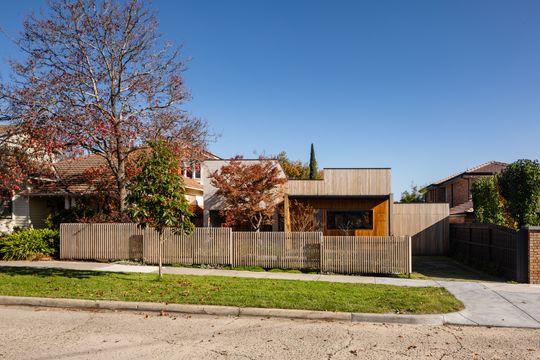
In Surrey Hills in Melbourne on Wurundjeri Country, Courtyard and Garden House by Delia Teschendorff Architecture is a new home that exemplifies the integration of sustainability, flexibility, and aesthetic beauty. This home manages to respect and preserve the natural environment while providing a versatile living space for a modern family.
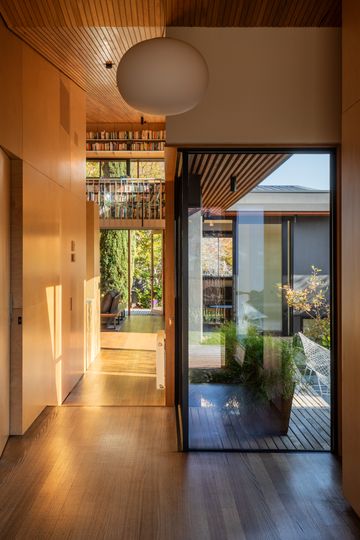
Unlike many contemporary developments that often sacrifice green spaces for larger footprints, Courtyard and Garden House retains existing trees, maintaining the suburb’s vital 'backyard ecology'. The U-shaped design wraps around a central north-facing courtyard. It means the owners get to enjoy the outdoors which feel more like an extension of their internal spaces. It lets winter light deep into the home which wouldn't have been possible with a more conventional design.
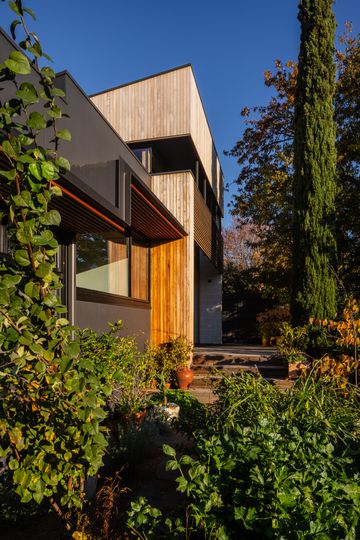
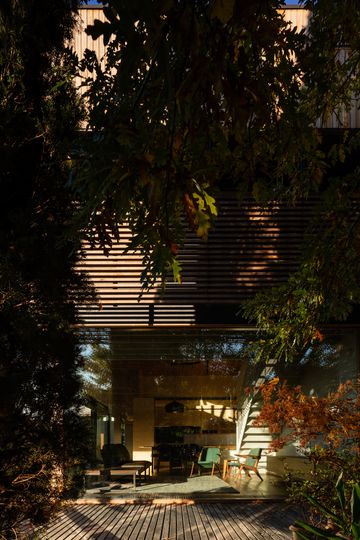
A commitment to sustainability is also evident in the materials chosen for the construction. Locally sourced, sustainable materials, such as Victorian Ash floorboards and birch plywood joinery, feature prominently throughout the home. Additionally, FSC-certified Australian hardwood timbers and silvertop ash-clad ceilings further underscore the project's dedication to environmental responsibility.
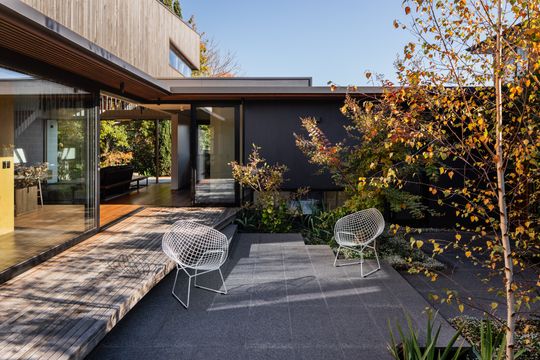
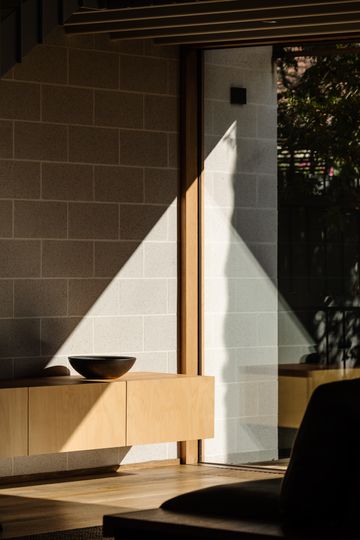
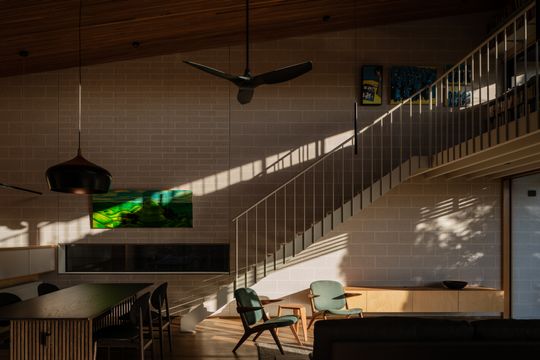
Courtyard and Garden House is designed to evolve with the family’s needs. Initially serving as a two-bedroom house with separate studies, it can seamlessly transform into a four-bedroom dwelling. This adaptability is achieved through a layout organised around a north-facing courtyard. This central courtyard not only provides ample natural light but also creates flexible, serene living spaces that connect harmoniously with the surrounding landscape.
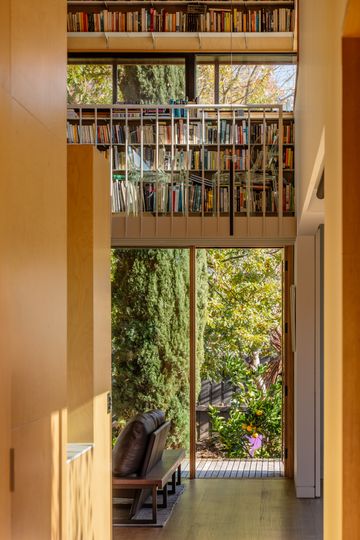
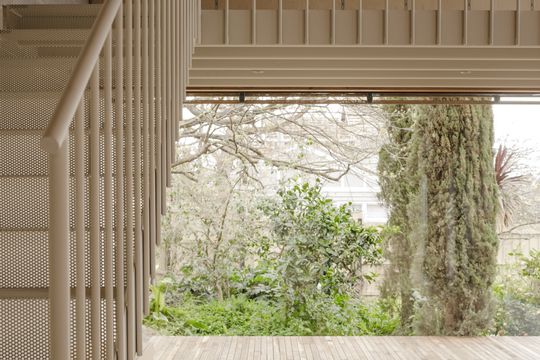
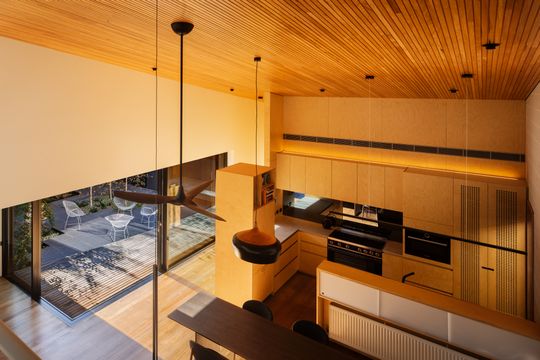
The house features a mezzanine library overlooking the double-height living area, enhancing the sense of openness and connection within the home. This area is accessible via a visually striking folded perforated-steel staircase, adding an element of sculptural beauty to the functional design. The use of honed concrete brickwork in the double-height space not only meets structural needs but also complements the warmth of the timber elements.
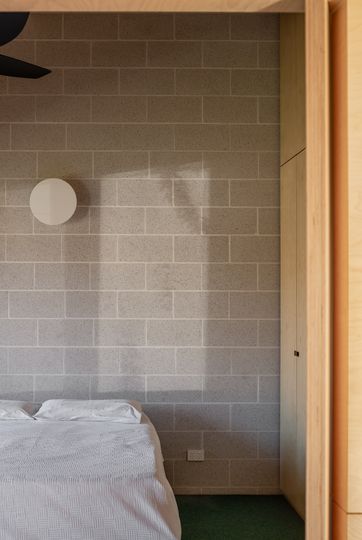
The project’s success is deeply rooted in Delia Teschendorff’s ability to transform a simple brief into a living space that exceeds expectations. According to the homeowners, “Delia transformed five dot points from an initial brief into an exquisite, nurturing space that connects us fundamentally to our environment.” They appreciate the thoughtful incorporation of features such as northern light, the preservation of a cherished maple tree, and the flexibility of living spaces.
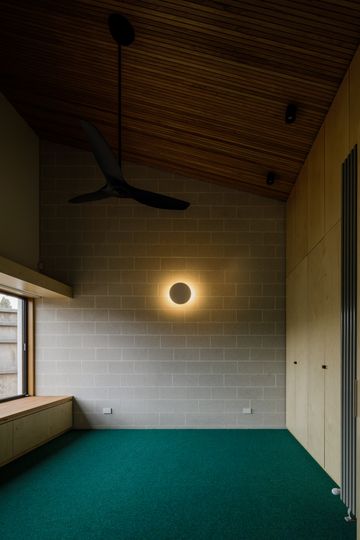
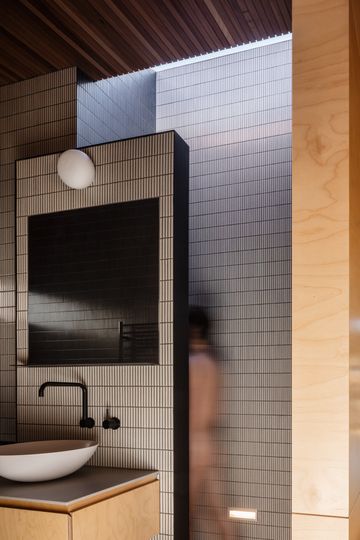
Beyond fulfilling the explicit requirements, the house offers delightful surprises, including hidden views, captivating reflections, and intricate shadow play across the walls. These elements contribute to an ever-evolving living experience, making the house a joy to inhabit.
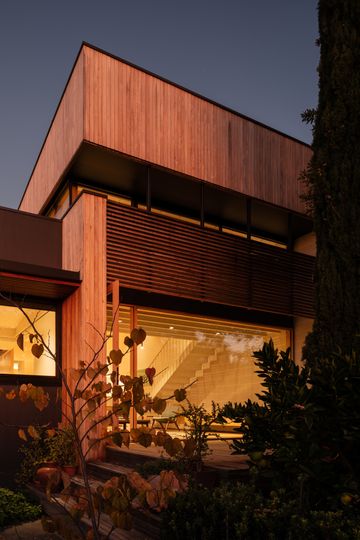
Courtyard and Garden House demonstrates the power of thoughtful, sustainable design. It not only provides a beautiful and functional home for its residents but also respects and enhances the natural environment. Delia Teschendorff Architecture has crafted a space that is both timeless and adaptable, ensuring it will remain a cherished home for generations to come.
